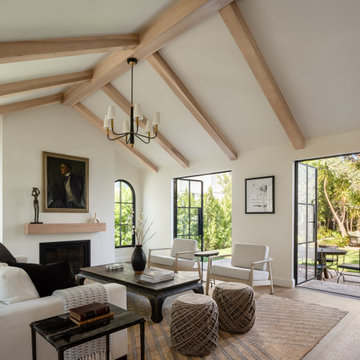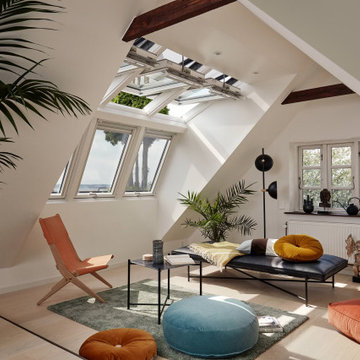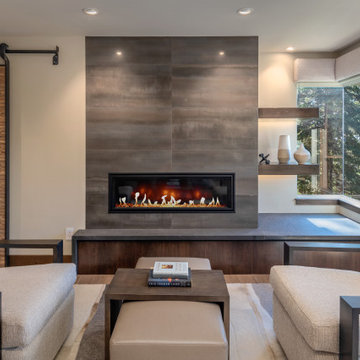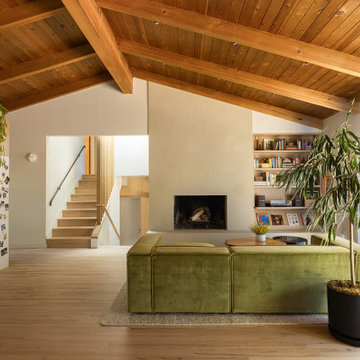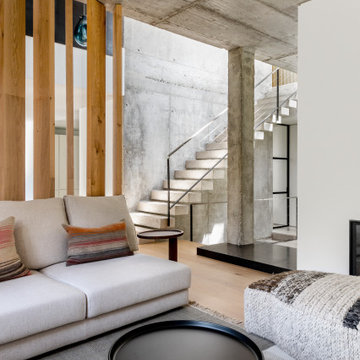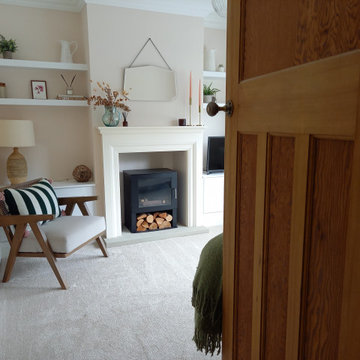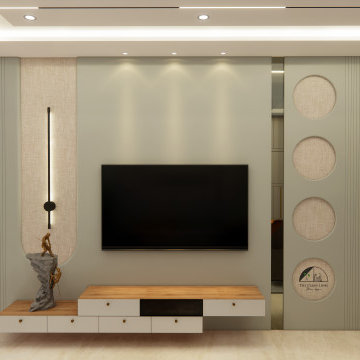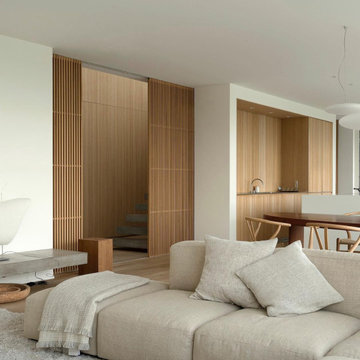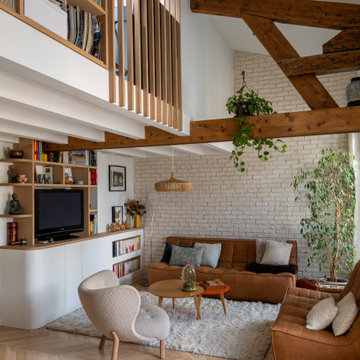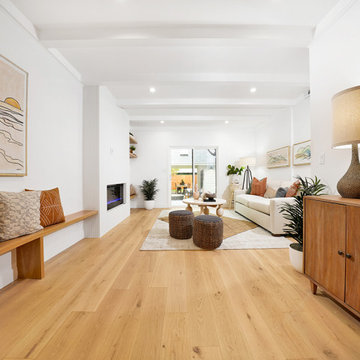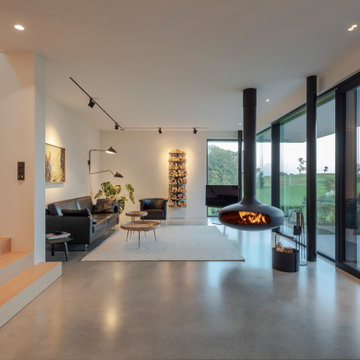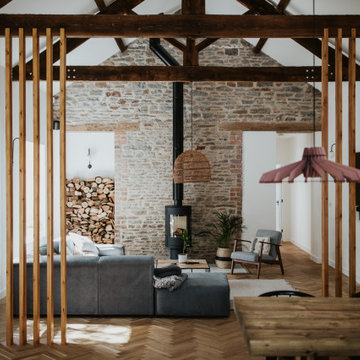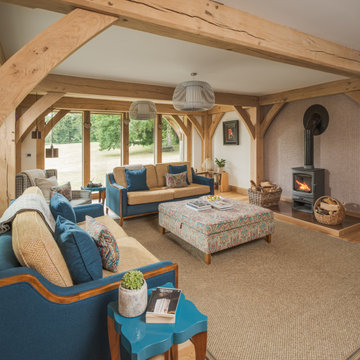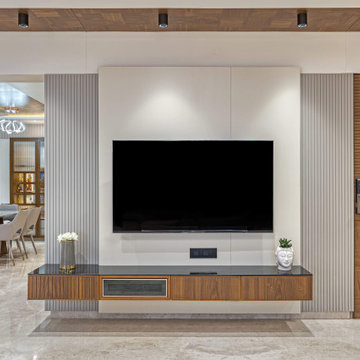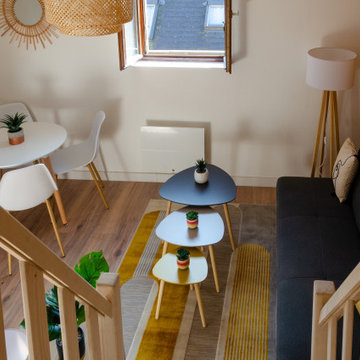485.303 Billeder af orange, brun dagligstue
Sorteret efter:
Budget
Sorter efter:Populær i dag
101 - 120 af 485.303 billeder
Item 1 ud af 3
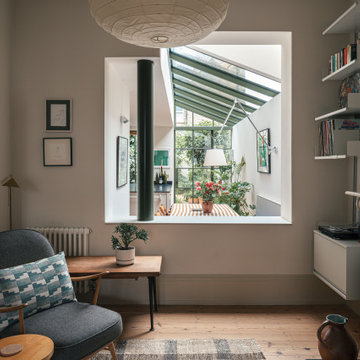
An exposed structure (column) clearly supports the
building above, celebrating ways in which you can open
up and remodel period buildings.
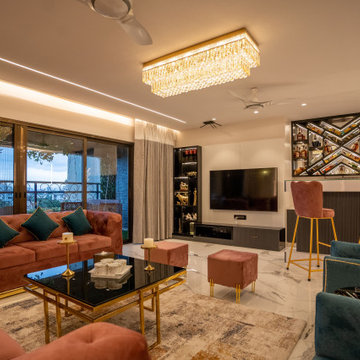
Step into a world of comfort and style! This image showcases the captivating living room interior design, where relaxation and aesthetics unite, turning every moment into a masterpiece.
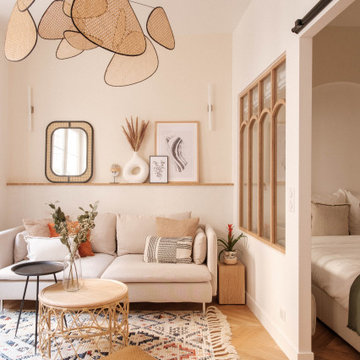
A deux pas du canal de l’Ourq dans le XIXè arrondissement de Paris, cet appartement était bien loin d’en être un. Surface vétuste et humide, corroborée par des problématiques structurelles importantes, le local ne présentait initialement aucun atout. Ce fut sans compter sur la faculté de projection des nouveaux acquéreurs et d’un travail important en amont du bureau d’étude Védia Ingéniérie, que cet appartement de 27m2 a pu se révéler. Avec sa forme rectangulaire et ses 3,00m de hauteur sous plafond, le potentiel de l’enveloppe architecturale offrait à l’équipe d’Ameo Concept un terrain de jeu bien prédisposé. Le challenge : créer un espace nuit indépendant et allier toutes les fonctionnalités d’un appartement d’une surface supérieure, le tout dans un esprit chaleureux reprenant les codes du « bohème chic ». Tout en travaillant les verticalités avec de nombreux rangements se déclinant jusqu’au faux plafond, une cuisine ouverte voit le jour avec son espace polyvalent dinatoire/bureau grâce à un plan de table rabattable, une pièce à vivre avec son canapé trois places, une chambre en second jour avec dressing, une salle d’eau attenante et un sanitaire séparé. Les surfaces en cannage se mêlent au travertin naturel, essences de chêne et zelliges aux nuances sables, pour un ensemble tout en douceur et caractère. Un projet clé en main pour cet appartement fonctionnel et décontracté destiné à la location.
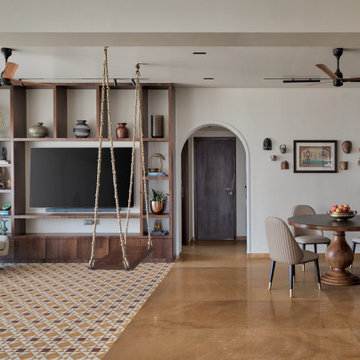
The clients procured this ‘Jodi flat’ as referred in Mumbai real estate market, which overlooked the central landscape and recreational zone of the complex of this posh south mumbai development.
The design brief got us excited at the word go with request to house the Raja Ravi Vermas in an Indian setting with a modern appeal. This was our kind of ‘India Modern’ which was carefully studied thru their existing curios and art collection.
Right from the entrance door, you are bound to experience Indianness of this home. The handcrafted door with intricate details welcomes you to the internal foyer with a customised flooring of inlayed brass in cement tiles and Jaisalmer stone. This space although gives you a full glance of the home, also lets you decide where you want to pause. The kitchen being on one side the library welcomes you on the other side with a glimpse of the private garden balcony.
The Living room is a fairly simple space with artworks and travel curio collections making the statement. The flooring is carefully blended Indian Jaisalmer stone with festive Athangudi Tiles from Rawsteen. The Shiva wooden carving paired with Raja Ravi Verma artworks behind the modern sofa are etched in your memory the moment you see them all together. The vintage lamps, clients cherished possessions add to the charming living space blended with a buddha bamboo forming a perfect backdrop for the krishna idol in brass giving a complete Vrindavan vibe to the corner. The Large format television wall with curio shelves sprinkled all around it makes a complete statement of their collections from travels. The Jhula with brass chains is strategically placed to encourage conversations thru the space.
The Dining space is defined by the ‘showcase’ concept which displays the mugs, shot glasses and bells collection from their travels across the globe. The credenza houses a handy fridge for sweets apart from the regular crockery, cutlery and Farsan boxes.
The Mandir space gets a saffron wall backdrop with wooden rods provided in ceiling for all the festive floral decor. The mandir space also is provided with a privacy partition to provide solace without cutting off the space from the living room. The Mandir also is equipped to be the focal point during festivities like Navratri and Ganesh Chaturthi with an impressive onyx stone carving as the backdrop.
The Master bedroom stuns you with the computer carved sandstone artwork on the bed back while subtly soaking into the space with the woven cane mesh on the wardrobes. The warmth of the wooden flooring compliments the charm of the space with a corner study desk by the window.
The master bathroom in black chevron tiles makes an impression.
The Guest bedroom floors you with its graphical flooring pattern in cement tiles. With a window seating, this room allows casual conversations with beautiful city views and a stunning patterned graphic on the bed back.
The Guest bathroom with a patterned tile on the floor continues the flavour of the home.
The mothers room makes an impression with its headboard in leatherite with all black n white artworks on the wall which speak her persona. The flooring highlight with athangudi tiles adds to the visual charm with Jaisalmer flooring which also clads the window seating.
The mothers bathroom in all black large format marble looking tiles rightly blended with mirrors and black mirrors create a lasting impression.
The sons room facilitates a large workdesk with provision for magnetic shutters on his utility wardrobe. His bed adds up as a casual seat in his room with the backdrop of a window.
The sons bathroom is a simplistic geometric tile pattern with beige base.
485.303 Billeder af orange, brun dagligstue
6
