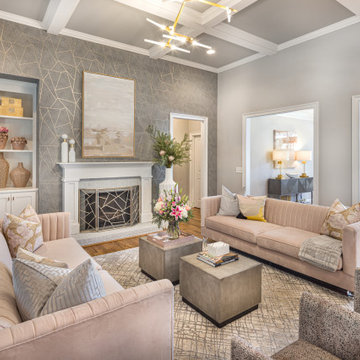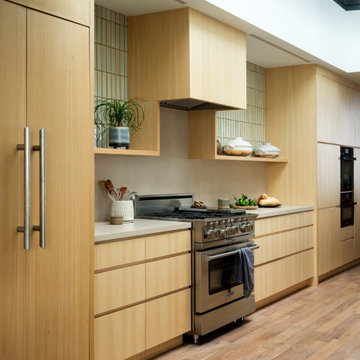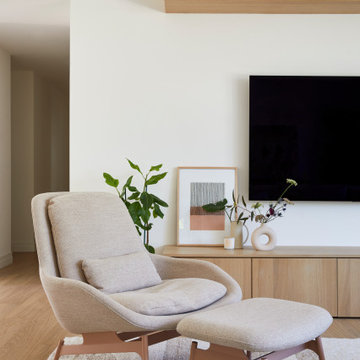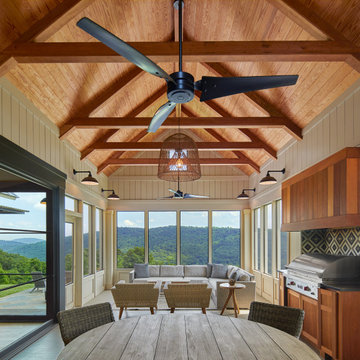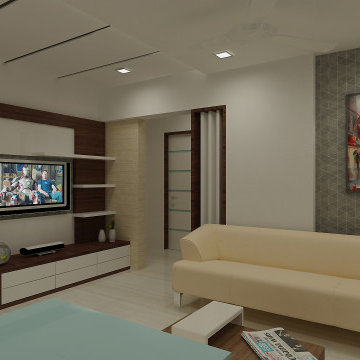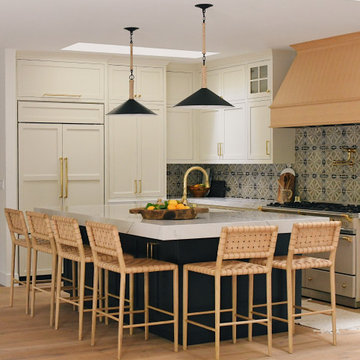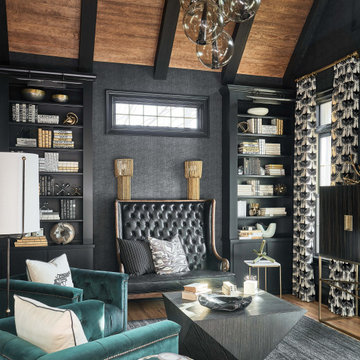485.303 Billeder af orange, brun dagligstue
Sorteret efter:
Budget
Sorter efter:Populær i dag
121 - 140 af 485.303 billeder
Item 1 ud af 3

The sitting room in this family home in West Dulwich was opened up to the kitchen and the dining area of the lateral extension to create one large family room. A pair of matching velvet sofas & mohair velvet armchairs created a nice seating area around the newly installed fireplace and a large rug helped to zone the space
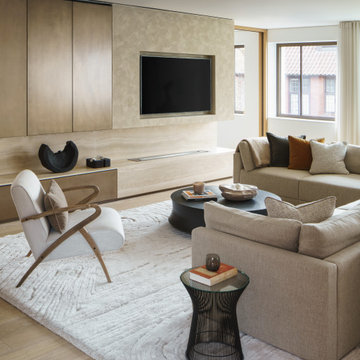
Open plan living room was zoned using a textured pattern rug and a large L-shaped sectional sofa. Concealed storage ensures the room stays uncluttered, with cushions in various soft colours and textures adding comfort and interest
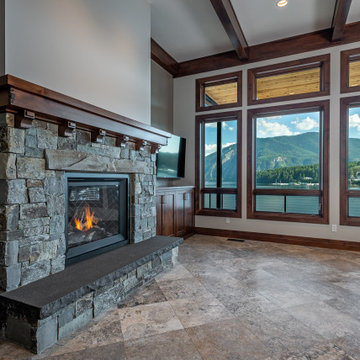
A stunning beauty with gorgeous lakefront views. A craftsman style with touches of rustic.
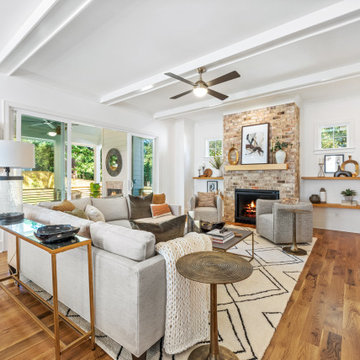
This brick fireplace warms up the living room space that is beautifully designed by Gracious Home Interiors

This double-height great room includes a modern wine cellar with glass doors, a sleek concrete fireplace, and glass sliding doors that open to the rear outdoor courtyards at the heart of the home. Ceramic floor tiles, stone walls paired with white plaster walls, and high clerestory windows add to the natural palette of the home. A warm vaulted ceiling with reinforced wooden beams provides a cozy sanctuary to the residents.

Black and white trim and warm gray walls create transitional style in a small-space living room.

This Minnesota Artisan Tour showcase home features three exceptional natural stone fireplaces. A custom blend of ORIJIN STONE's Alder™ Split Face Limestone is paired with custom Indiana Limestone for the oversized hearths. Minnetrista, MN residence.
MASONRY: SJB Masonry + Concrete
BUILDER: Denali Custom Homes, Inc.
PHOTOGRAPHY: Landmark Photography

The house had two bedrooms, two bathrooms and an open plan living and kitchen space.
485.303 Billeder af orange, brun dagligstue
7

