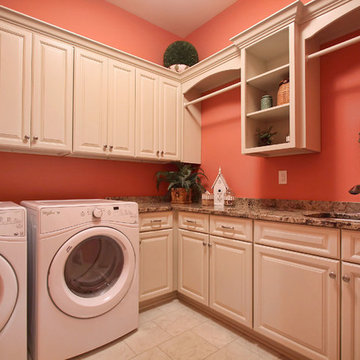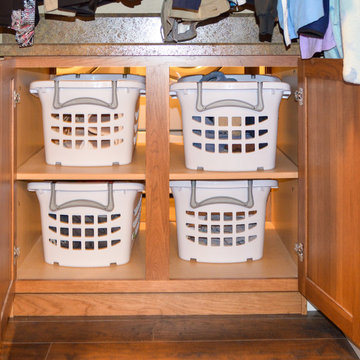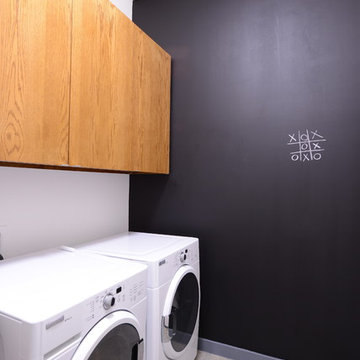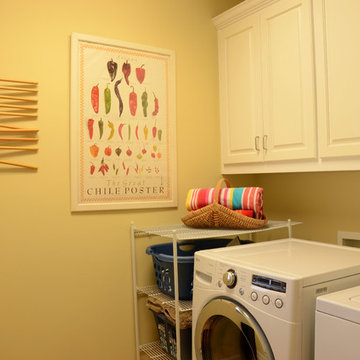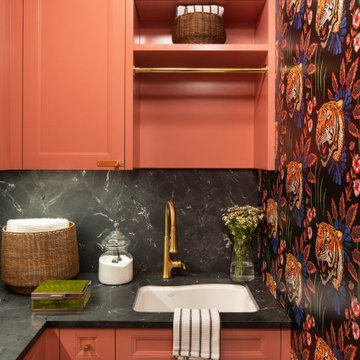1.285 Billeder af orange bryggers
Sorteret efter:
Budget
Sorter efter:Populær i dag
121 - 140 af 1.285 billeder
Item 1 ud af 2

An open 2 story foyer also serves as a laundry space for a family of 5. Previously the machines were hidden behind bifold doors along with a utility sink. The new space is completely open to the foyer and the stackable machines are hidden behind flipper pocket doors so they can be tucked away when not in use. An extra deep countertop allow for plenty of space while folding and sorting laundry. A small deep sink offers opportunities for soaking the wash, as well as a makeshift wet bar during social events. Modern slab doors of solid Sapele with a natural stain showcases the inherent honey ribbons with matching vertical panels. Lift up doors and pull out towel racks provide plenty of useful storage in this newly invigorated space.
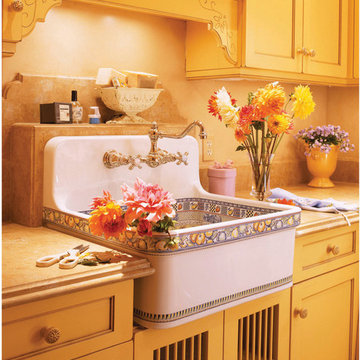
Laundry Room that doubles as Butlers Pantry when entertaining
Farm sink can be filled with ice to cool drinks
Photo by Matthew Millman
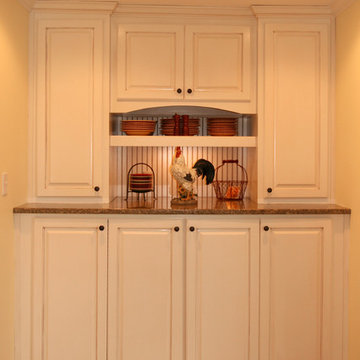
A built-in cabinetry unit made to conceal the washer and dryer units when not in use.
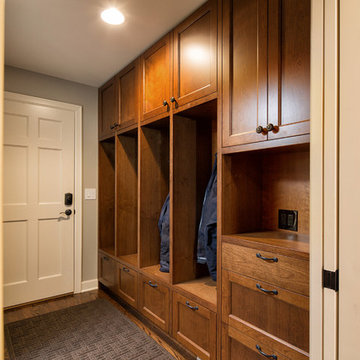
Custom built-in cabinetry for the Mudroom space coming from the garage provide storage and cubby holes.
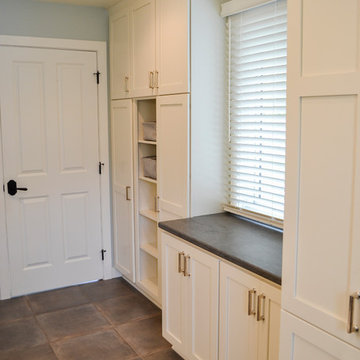
Bringing the same elements from the kitchen and living room into this bathroom/laundry combination unifies this home by giving it a consistent theme.
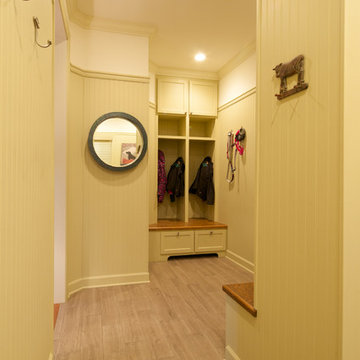
A pantry, hall closet, and laundry room were opened up to create this open space coming in from the home's garage. What was once a tight space for a family of four is now a comfortable space to get ready for the day, to have the coats of family/friends, to do the laundry and to have a spot for the dogs! Photography by Chris Paulis Photography
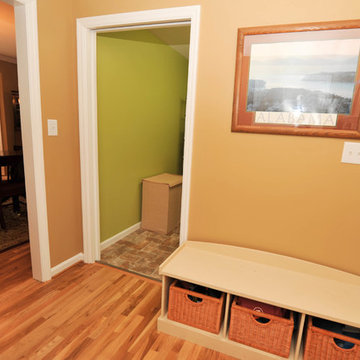
Photos by Stacy Jett Photography. Photos owned by Casebham.
From the hallway, the bright green walls really stand out.
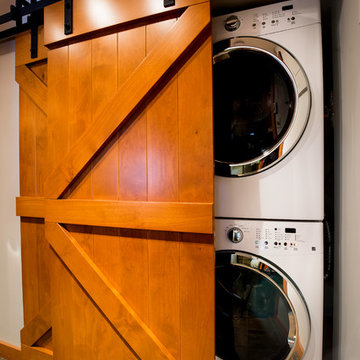
The laundry in this home is tucked in a closet enclosed with farmhouse sliding barn doors.

A mixed use mud room featuring open lockers, bright geometric tile and built in closets.
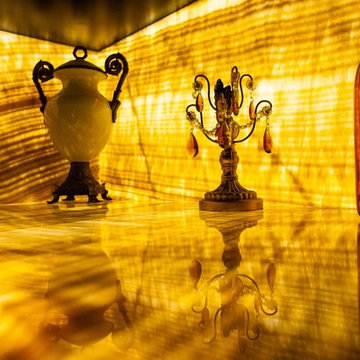
This is the wildest laundry counter you will ever see or dream of!
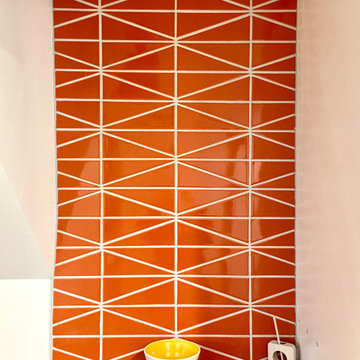
Orange tile creates the perfect pop in this midcentury modern home’s laundry room. With bright white grout lines contrasting nicely, a backsplash of Scalene Triangle Tile in Mandarin lends this space vibrant zest in a way that only this glossy, saturated orange can do.
TILE SHOWN
Mandarin Scalene Triangle
DESIGN
Emily Wilska
PHOTOS
Emily Wilska
INSTALLER
Precision Flooring
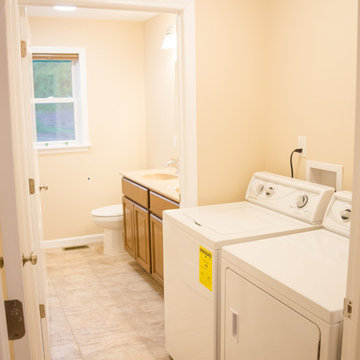
In-law suite off the back of the home featuring a kitchen, bedroom, office, living room, laundry, and bath- custom home by Carriage Manor
1.285 Billeder af orange bryggers
7

