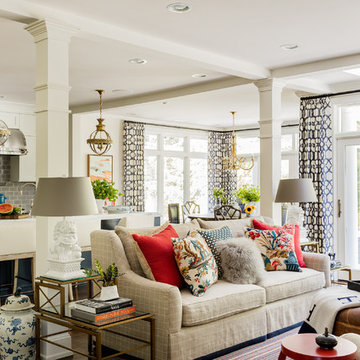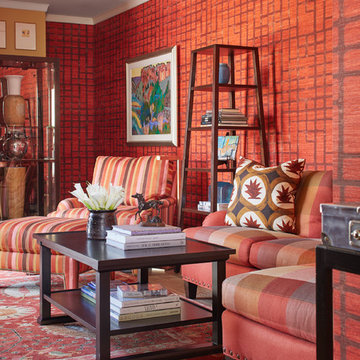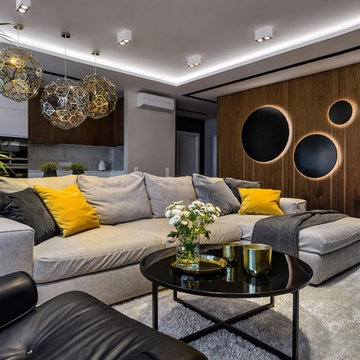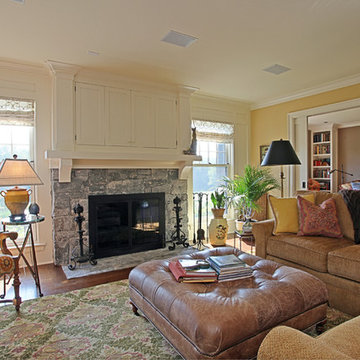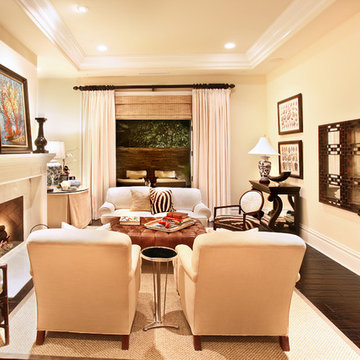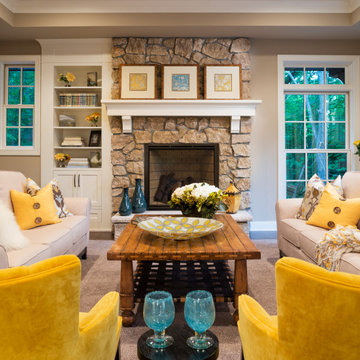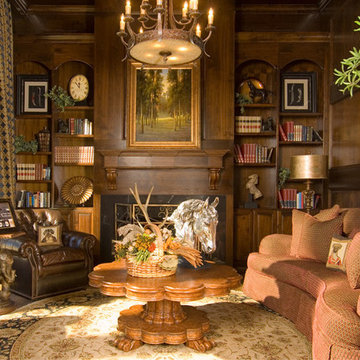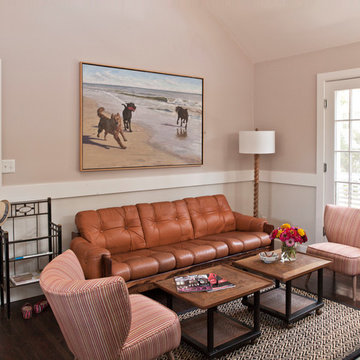542 Billeder af orange dagligstue med mørkt parketgulv
Sorteret efter:
Budget
Sorter efter:Populær i dag
21 - 40 af 542 billeder
Item 1 ud af 3

Modern living room with striking furniture, black walls and floor, and garden access. Photo by Jonathan Little Photography.

This room is the Media Room in the 2016 Junior League Shophouse. This space is intended for a family meeting space where a multi generation family could gather. The idea is that the kids could be playing video games while their grandparents are relaxing and reading the paper by the fire and their parents could be enjoying a cup of coffee while skimming their emails. This is a shot of the wall mounted tv screen, a ceiling mounted projector is connected to the internet and can stream anything online. Photo by Jared Kuzia.

Située en région parisienne, Du ciel et du bois est le projet d’une maison éco-durable de 340 m² en ossature bois pour une famille.
Elle se présente comme une architecture contemporaine, avec des volumes simples qui s’intègrent dans l’environnement sans rechercher un mimétisme.
La peau des façades est rythmée par la pose du bardage, une stratégie pour enquêter la relation entre intérieur et extérieur, plein et vide, lumière et ombre.
-
Photo: © David Boureau

salon cheminée dans un chalet de montagne en Vanoise

Architect: Cook Architectural Design Studio
General Contractor: Erotas Building Corp
Photo Credit: Susan Gilmore Photography
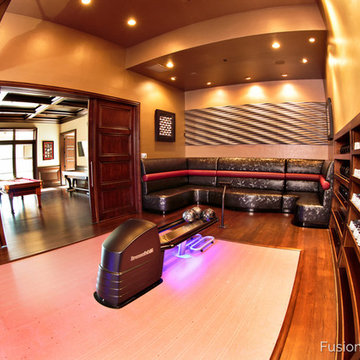
This home bowling alley features a custom lane color called "Red Hot Allusion" and special flame graphics that are visible under ultraviolet black lights, and a custom "LA Lanes" logo. 12' wide projection screen, down-lane LED lighting, custom gray pins and black pearl guest bowling balls, both with custom "LA Lanes" logo. Built-in ball and shoe storage. Triple overhead screens (2 scoring displays and 1 TV).
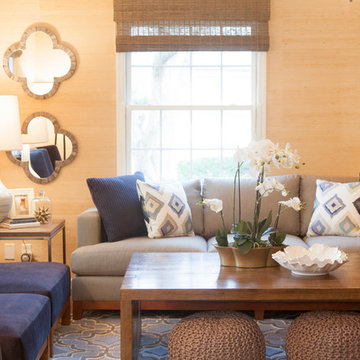
Casual, family-friendly modern living room with emphasis on natural and textural elements. Upholstery by Lee Industries. Interior Design & Custom Artwork by Emily Hughes. Photography by Jaimy Ellis.
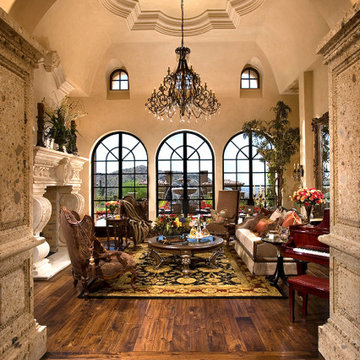
This traditional & moody living room features traditional furniture and a round wood coffee table in the center of a black and gold rug. A built-in fireplace with custom molding acts as the focal point of the room.
542 Billeder af orange dagligstue med mørkt parketgulv
2



