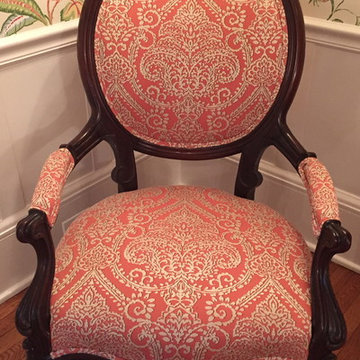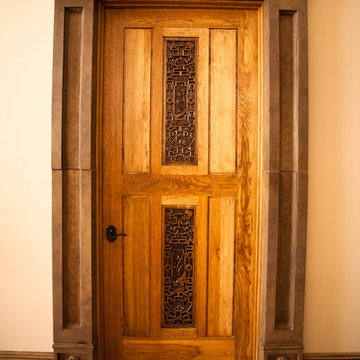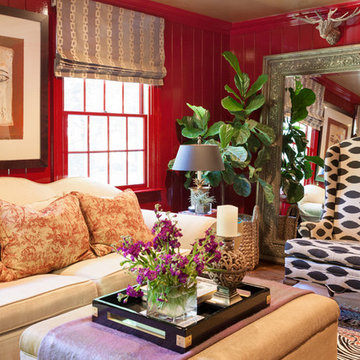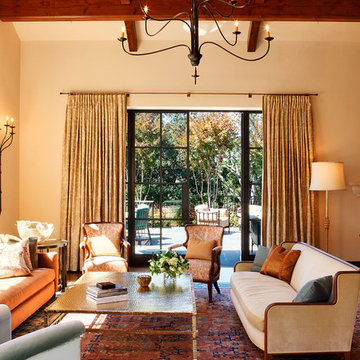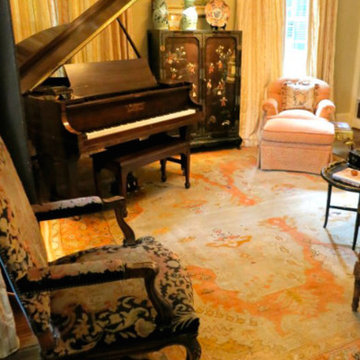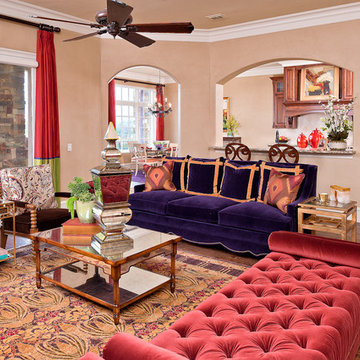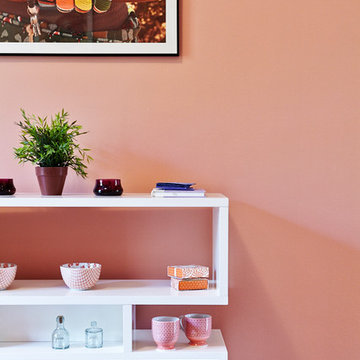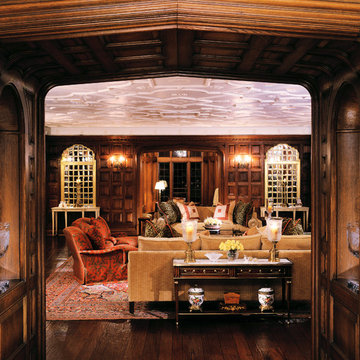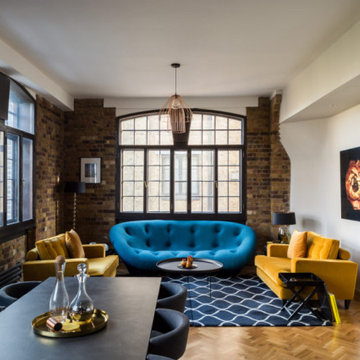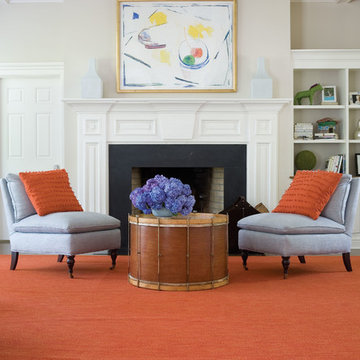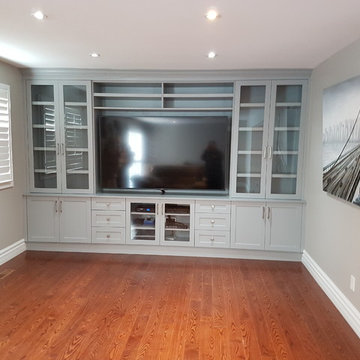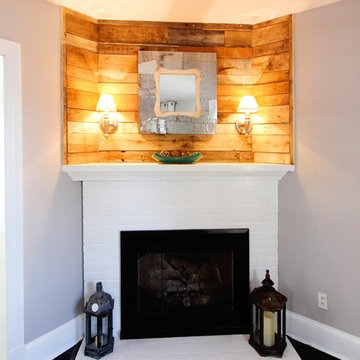542 Billeder af orange dagligstue med mørkt parketgulv
Sorteret efter:
Budget
Sorter efter:Populær i dag
101 - 120 af 542 billeder
Item 1 ud af 3
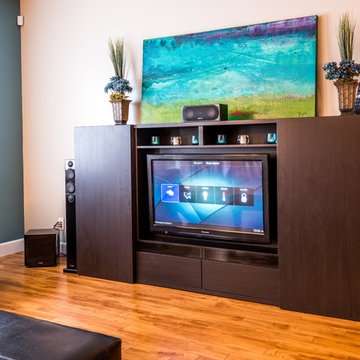
On screen display simplifies control. Living room complete with Lutron motorized shades, Lutron RA2 lighting control, Monitor Audio floor standing & in-ceiling speakers with matching subwoofer and Sonos for music streaming. The room is controlled via an Elan home automation platform and a handheld remote control.
FYM Photography
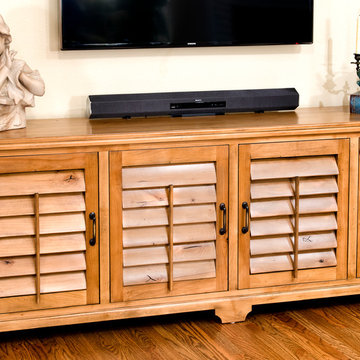
A custom buffet constructed from Alder hardwood with operable Alder shutters as doors.
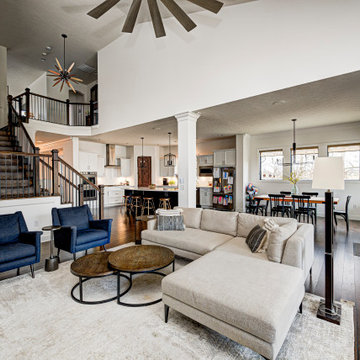
Our Carmel design-build studio was tasked with organizing our client’s basement and main floor to improve functionality and create spaces for entertaining.
In the basement, the goal was to include a simple dry bar, theater area, mingling or lounge area, playroom, and gym space with the vibe of a swanky lounge with a moody color scheme. In the large theater area, a U-shaped sectional with a sofa table and bar stools with a deep blue, gold, white, and wood theme create a sophisticated appeal. The addition of a perpendicular wall for the new bar created a nook for a long banquette. With a couple of elegant cocktail tables and chairs, it demarcates the lounge area. Sliding metal doors, chunky picture ledges, architectural accent walls, and artsy wall sconces add a pop of fun.
On the main floor, a unique feature fireplace creates architectural interest. The traditional painted surround was removed, and dark large format tile was added to the entire chase, as well as rustic iron brackets and wood mantel. The moldings behind the TV console create a dramatic dimensional feature, and a built-in bench along the back window adds extra seating and offers storage space to tuck away the toys. In the office, a beautiful feature wall was installed to balance the built-ins on the other side. The powder room also received a fun facelift, giving it character and glitz.
---
Project completed by Wendy Langston's Everything Home interior design firm, which serves Carmel, Zionsville, Fishers, Westfield, Noblesville, and Indianapolis.
For more about Everything Home, see here: https://everythinghomedesigns.com/
To learn more about this project, see here:
https://everythinghomedesigns.com/portfolio/carmel-indiana-posh-home-remodel
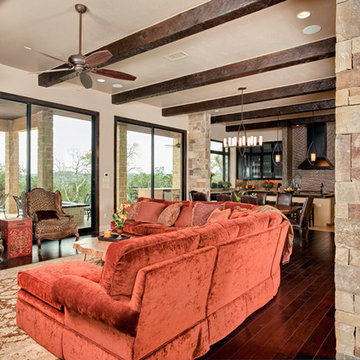
This Hill Country Modern Home won 2012 Greater San Antonio Builders Association Summit Award and Best Home in Class. The sliding patio doors supplied & installed by Progressive Solutions. Photo by Jason Roberts & Associates, Inc.
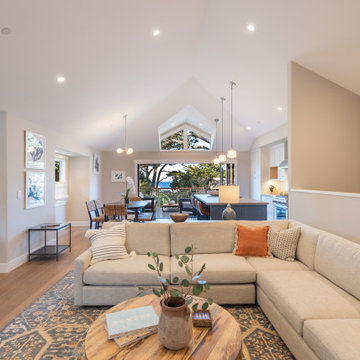
View from inside the front door into the living room, dining room, kitchen and out the 16' patio doors onto the balcony deck.
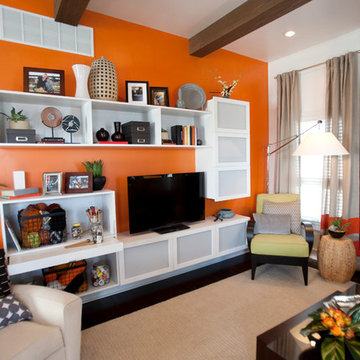
Aspen faux wood beams add an earthy touch to the otherwise modern decor.
Photo courtesy of Catherine Rhodes Photography
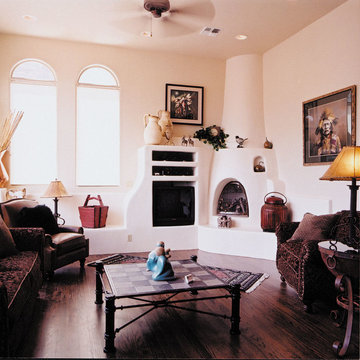
A completely cozy spot to read, relax and carry on conversations in this intimate space full of light and function. Designed and decorated by CP Designs, Grand Junction, CO
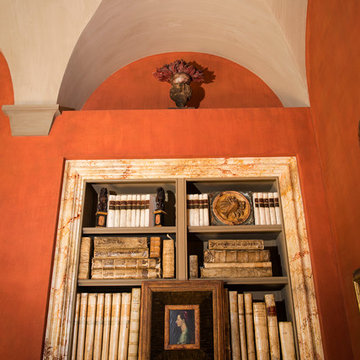
The library features a gorgeous hand applied plaster finish on the walls and the vaulted ceiling. The wood flooring is antique herringbone. Tuscan Villa-inspired home in Nashville | Architect: Brian O’Keefe Architect, P.C. | Interior Designer: Mary Spalding | Photographer: Alan Clark
542 Billeder af orange dagligstue med mørkt parketgulv
6
