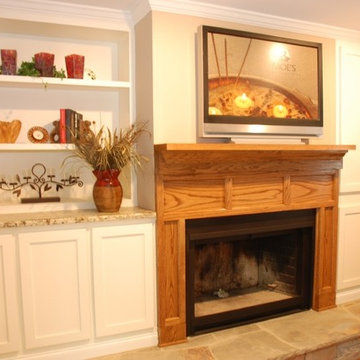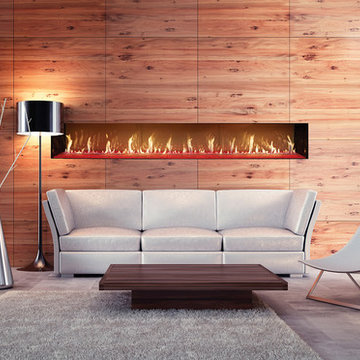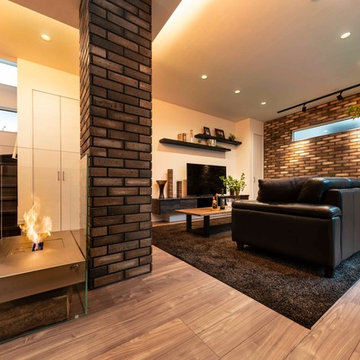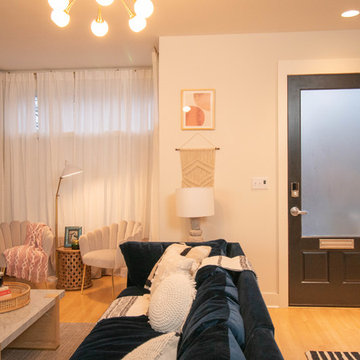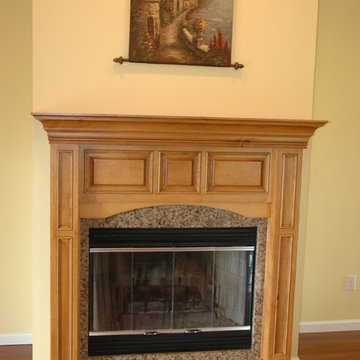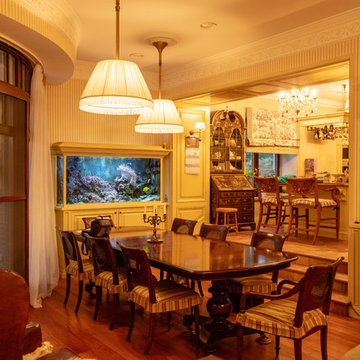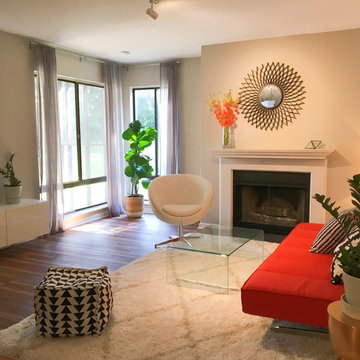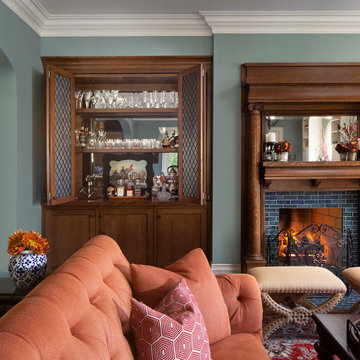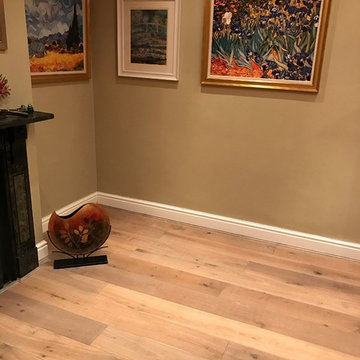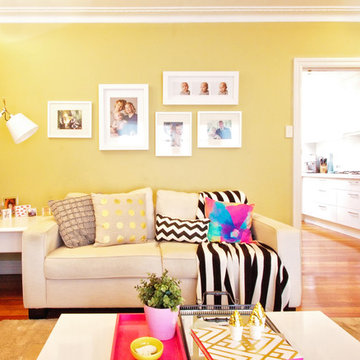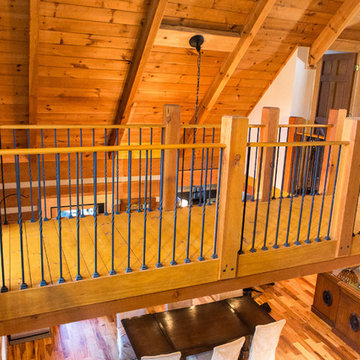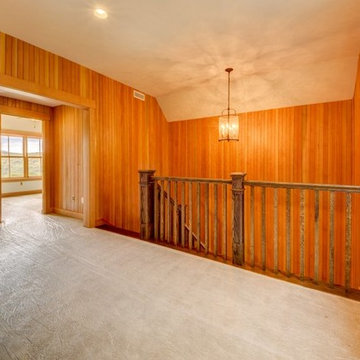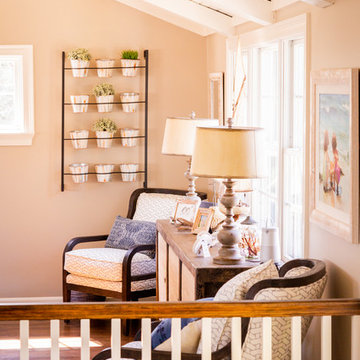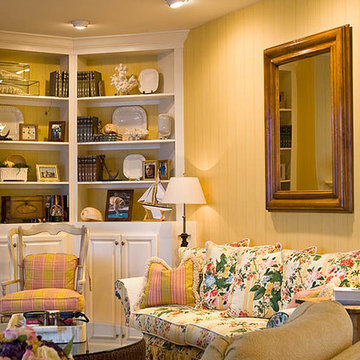162 Billeder af orange dagligstue med pejseindramning i træ
Sorteret efter:
Budget
Sorter efter:Populær i dag
41 - 60 af 162 billeder
Item 1 ud af 3
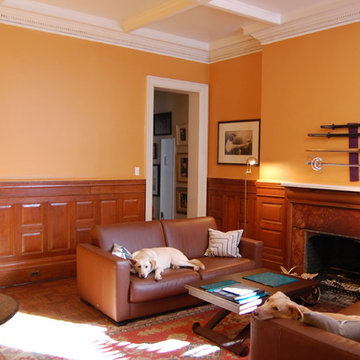
Parlor floor of a NY brownstone. Left the original wainscoting and painted the room
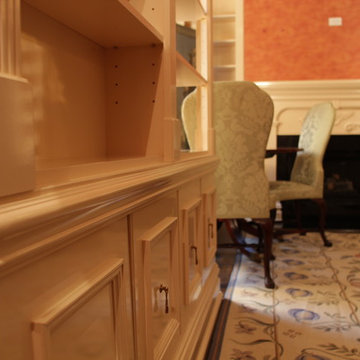
We were contracted to convert a Parlor into a federalist style library. The photos in this project are the before during and after shots of the project. For a video of the entire creation please go to http://www.youtube.com/watch?v=VRXvi-nqTl4
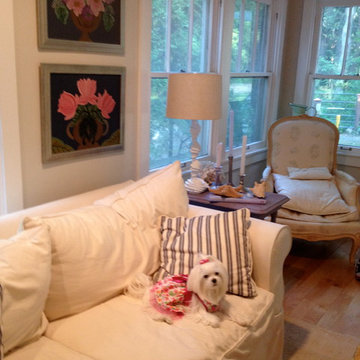
Entire remodel of vintage cottage, design and decorating. Photograph, Leslie Craigie
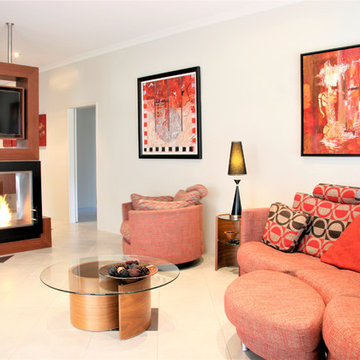
Italian retro style furniture teams up well with our industrial figure 5 & 2 room divider which incorporates, TV unit with a 270 degree rotation angle, Media console, See Through Fireplace, Room Divider, Mirror Art.
Designer Debbie Anastassiou - Despina Design.
Cabinetry by Touchwood Interiors
Photography by Pearlin Design & Photography
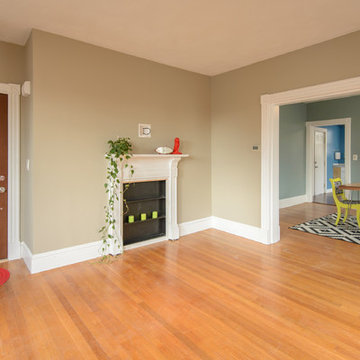
This is No. 2 in the real estate development project that BOTTEGA miscellanea completed. The furniture was on its way out the door so please reference no 1 for a better understanding of the space sizes and potentials. Colors and materials make this unit stand out. We had many comments from excited potential buyers, and the unit went fast. Thanks to Scott Booth for the great photography.
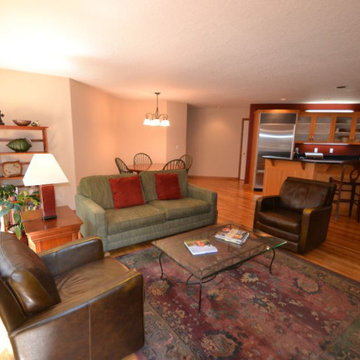
This open floor plan offered the opportunity for two complementary wall colors from the same palette. Both colors support the rich wood floor and Pella windows.
162 Billeder af orange dagligstue med pejseindramning i træ
3
