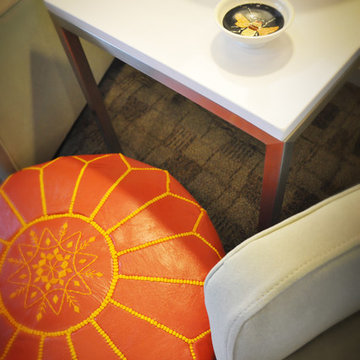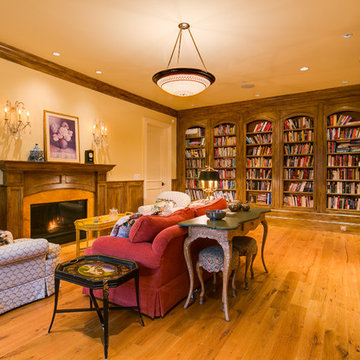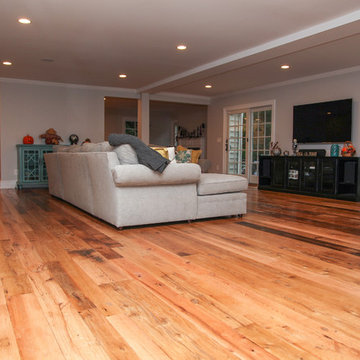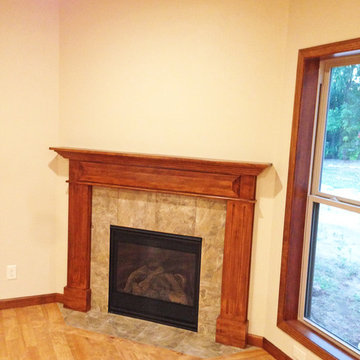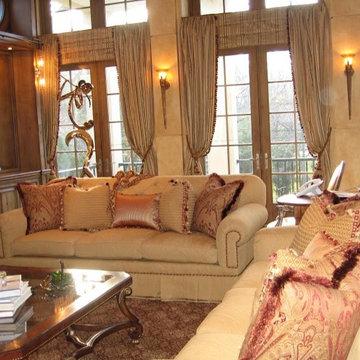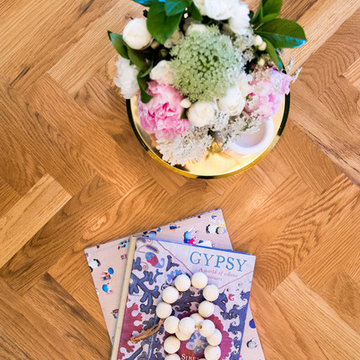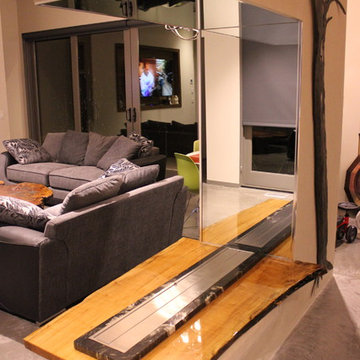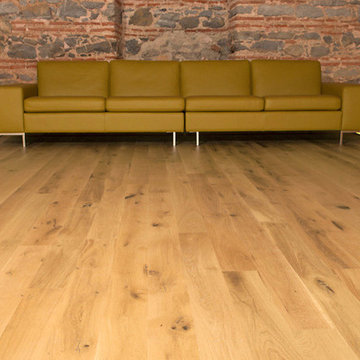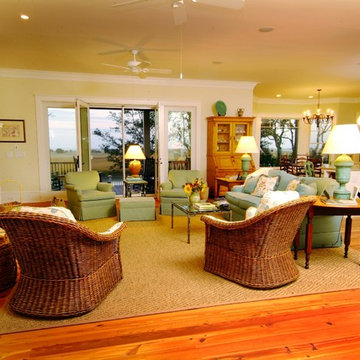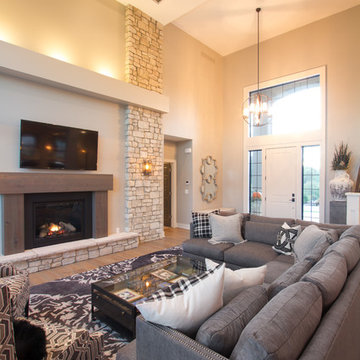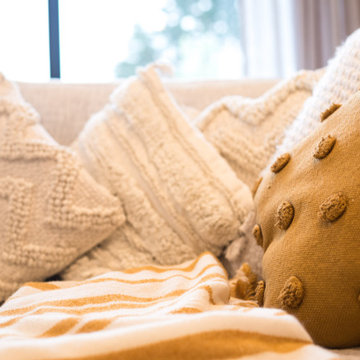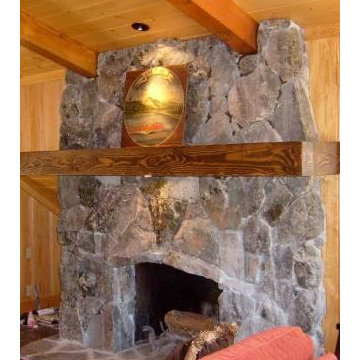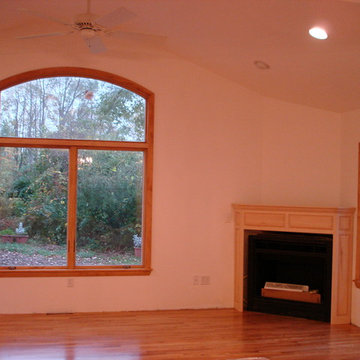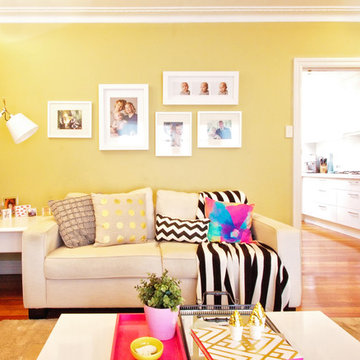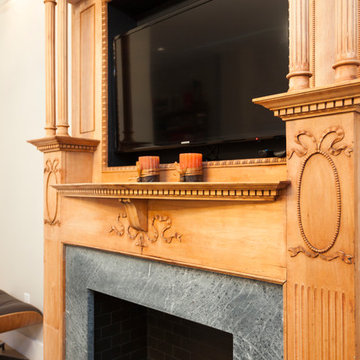162 Billeder af orange dagligstue med pejseindramning i træ
Sorteret efter:
Budget
Sorter efter:Populær i dag
121 - 140 af 162 billeder
Item 1 ud af 3
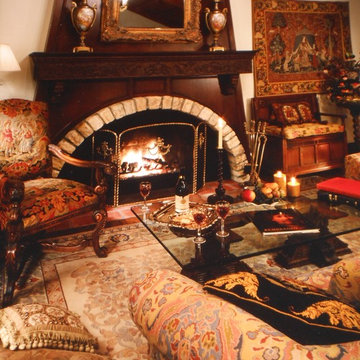
Restoration of Something old -
Creation of Something new. Fireplace surround and mantel newly carved and then aged to match existing antiques.
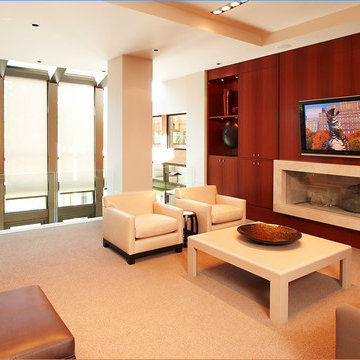
This contemporary condominium is high-in-the-sky living at it's best. La Scala incorporated sound, video, shading, shade and lighting control, and temperature control into this room's automation system.
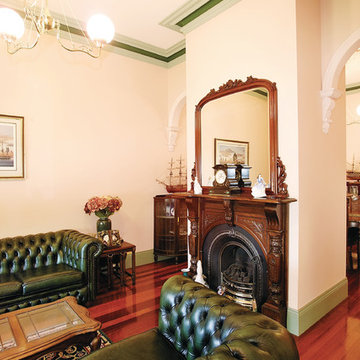
Lounge area with access to dining areas New cornices, skirting and moldings true to period. New fireplace with timber surround and Victoria mirror over.
Chesterfield leather lounge and lounge chairs.
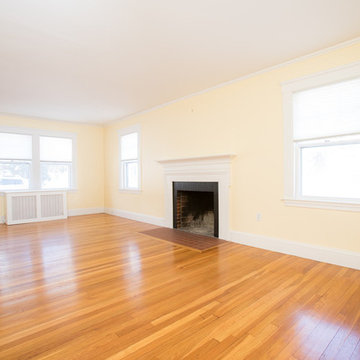
You'll love the cul-de-sac location of this Wellesley Hills center entrance Colonial. The front-facing kitchen is awash with sunlight and opens to a formal dining room. Built-in cupboards add charm and storage to the space. The cheery kitchen leads to a family room that overlooks a fantastic level back yard. The front to back living room has warm wood floors and a cozy fireplace encouraging easy gatherings. A powder room and laundry complete the first floor. Upstairs, the expanded master bedroom suite includes triple closets and an en-suite bathroom. Three additional bedrooms share an updated hall bathroom. The walk-up attic is ideal for storage and the unfinished basement offers potential to expand the living area. Attached direct-entry garage. Wonderfully convenient location close to shops, train, and major routes.
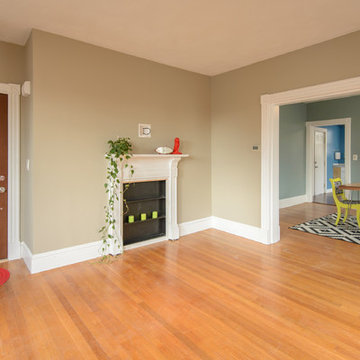
This is No. 2 in the real estate development project that BOTTEGA miscellanea completed. The furniture was on its way out the door so please reference no 1 for a better understanding of the space sizes and potentials. Colors and materials make this unit stand out. We had many comments from excited potential buyers, and the unit went fast. Thanks to Scott Booth for the great photography.
162 Billeder af orange dagligstue med pejseindramning i træ
7
