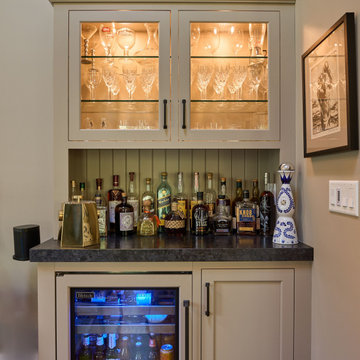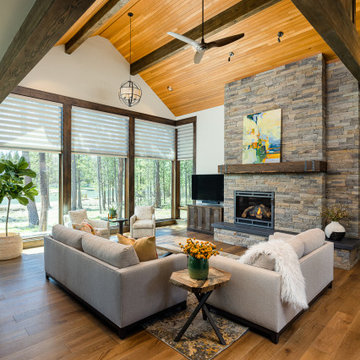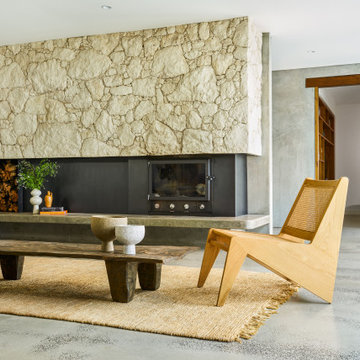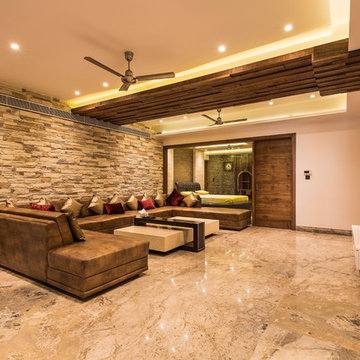309 Billeder af orange dagligstue
Sorteret efter:
Budget
Sorter efter:Populær i dag
1 - 20 af 309 billeder
Item 1 ud af 3

This is the model unit for modern live-work lofts. The loft features 23 foot high ceilings, a spiral staircase, and an open bedroom mezzanine.

Cozy Livingroom space under the main stair. Timeless, durable, modern furniture inspired by "camp" life.

salon cheminée dans un chalet de montagne en Vanoise

Completed living space boasting a bespoke fireplace, charming shiplap feature wall, airy skylights, and a striking exposed beam ceiling.
309 Billeder af orange dagligstue
1














