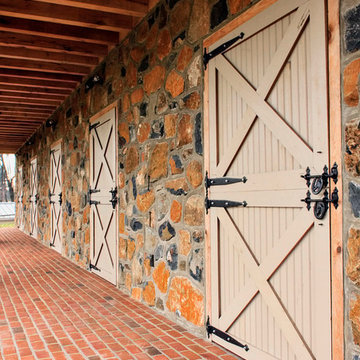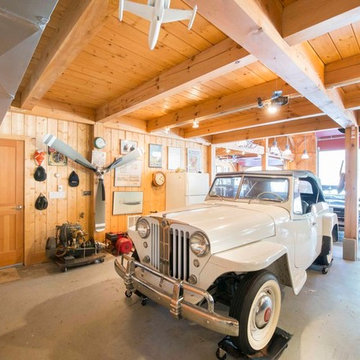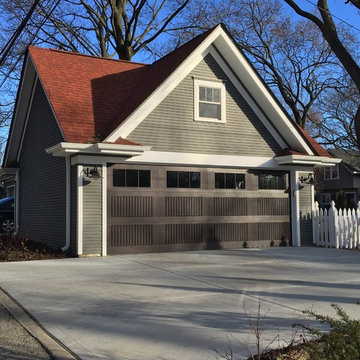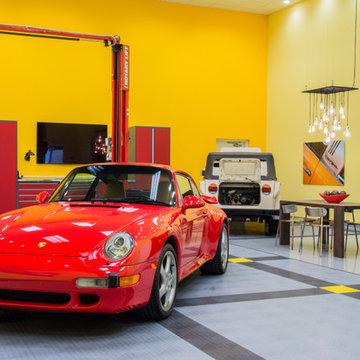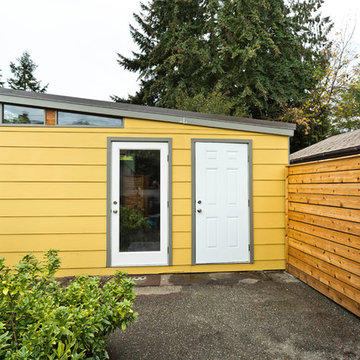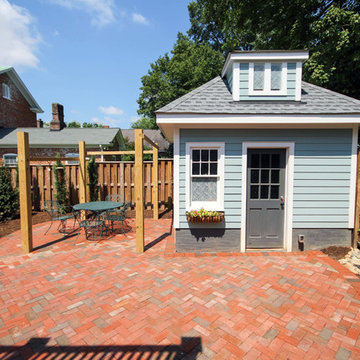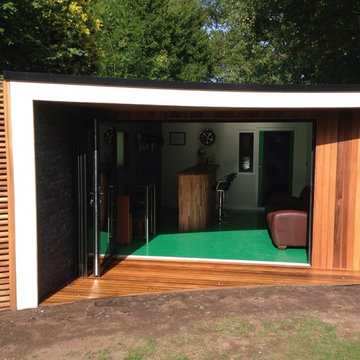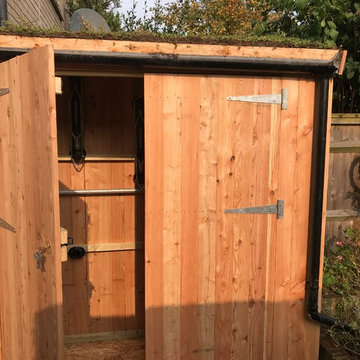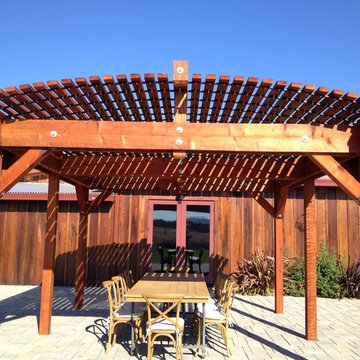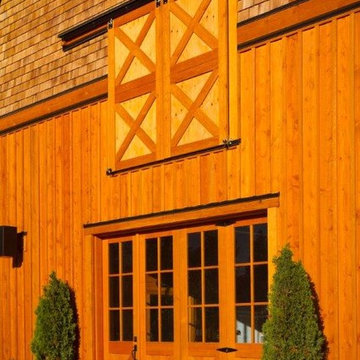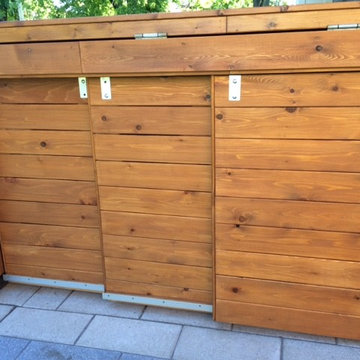215 Billeder af orange fritstående garage og skur
Sorteret efter:
Budget
Sorter efter:Populær i dag
81 - 100 af 215 billeder
Item 1 ud af 3
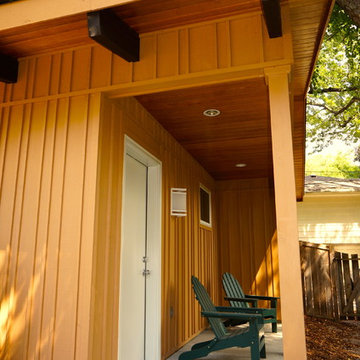
Updated photos of this project designed by Rehkamp Larson Architects. Photos by Greg Schmidt.
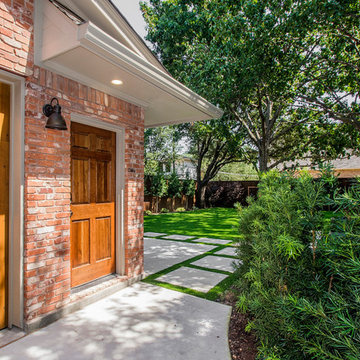
This Dallas home originally built in 1958 had a one car garage that was filling up! The homeowners desired to turn that garage into living space for their family and build a new garage on their lot that would give them the storage and car protection. We came up with a plan and found materials that matched their home and the new structure looks as if it was original to the home. We built a new 2 car garage with plenty of space for extra storage and large attic above. A separate door entrance makes for easy entry to the new garage. A large timber bar that runs down the length of the outside wall is perfect for entertaining large groups of guests. We then renovated the old garage and turned it into an awesome living room. It features hardwood floors, large windows and French doors to the patio with an additional door to the driveway. We used reclaimed brick to fill in the outside of the home where the previous garage door was for an exact match! Our clients are thrilled with how this new garage and new living room enhance their home! Architect: Sarah Harper with H Designs | Design & Construction by Hatfield Builders & Remodelers | Photography by Versatile Imaging
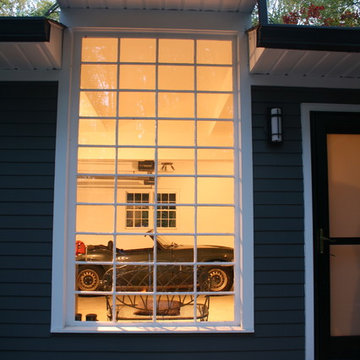
This window was salvaged from the kitchen renovation weeks earlier and provides an abundance of light for the new workspace.
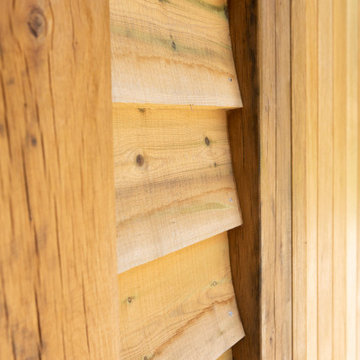
Our customer in Arundel, West Sussex was looking to add in a triple garage and wanted to gain a home office studio space as part of the build. A bespoke double storey oak barn garage was the perfect solution to meet the required needs. The use of quality British oak also worked well with their existing property and country surroundings, creating an elegant building despite its more practical and utilitarian uses. The natural colours of oak beam frame and cladding blend seamlessly with the surroundings and the contrast of the dark roof tiles give it a smart and contemporary edge. Proof that a garage does not have to be uninteresting.
Our specialist team did all the frame construction, cladding, window fitting, tiling, and in this case the groundworks, electrics, internal finishes and decorating as well as landscaping around the building were carried out by the customers contractor. Even through a pandemic, Christmas holidays and winter weather the building was up and finished within 12 weeks and just look at the stunning results!
The lower storey has given the client two large garages with double barn doors, creating a covered and secure area to store cars as well as providing a workshop and storage area. There is also a covered car port area for sheltered storage of another vehicle. The upper storey has provided the client with a spacious home office studio. The front of the building has a dormer window area, providing more ceiling height and space as well as letting in plenty of sunlight. The client also chose to add opening roof light windows either side in the roof to add further ventilation and light to the space. The office space is accessed by an attractive external oak staircase to right side of the building. The quality of the finish is just exquisite and the traditional finishing details such as the arched oak beams and peg construction really show the craftmanship that goes into creating an oak building. The lantern outside lighting just adds that final touch of style to this beautiful oak building.
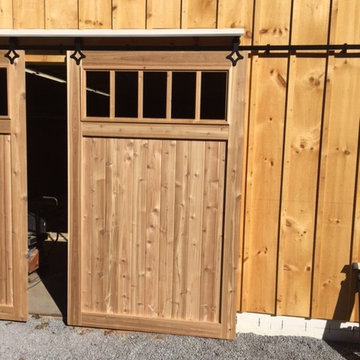
Cedar sliding barn doors by AJS Remodeling Co. custom made to fit a 10' wide opening. Steel track for rollers with custom made brackets fabricated by Joe Polashock in New Suffolk, NY.
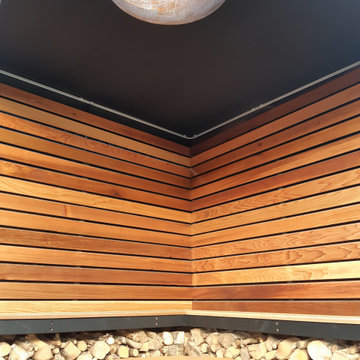
Bespoke cedar clad shed and covered outdoor seating area with fire bowl and wood store benches.
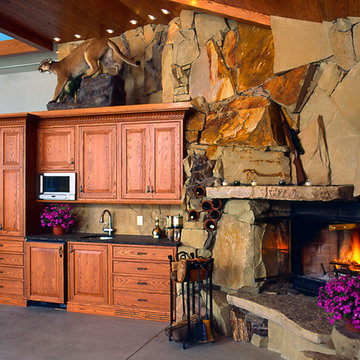
This backyard helicopter hangar is the ultimate man cave. The space was transformed from a stark metal structure into a wood beamed retreat complete with stone fireplace wall and friendly mountain lion. Plenty of room for entertaining here. The sky is the limit!
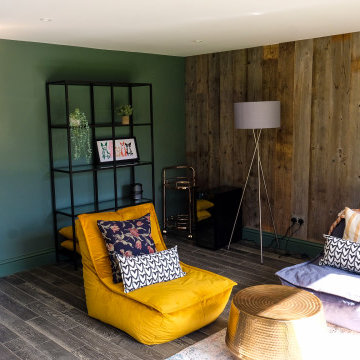
The client chose farrow and Ball paint which complimented the Reclaimed wood internal cladding as a feature wall
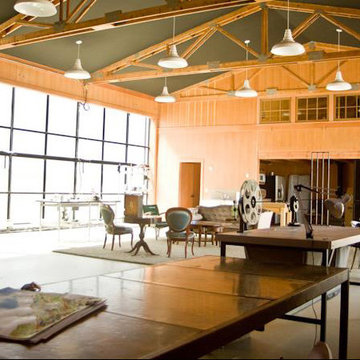
Remodeled and created workspace with private bedroom in old storage shed on property. Added heating, lighting, kitchenette, and bedroom in hay loft. New glass garage door that opens to dramatic views of Columbia River. Project team included Jeffrey L. Miller Architects.
215 Billeder af orange fritstående garage og skur
5
