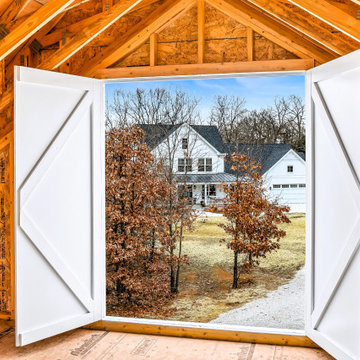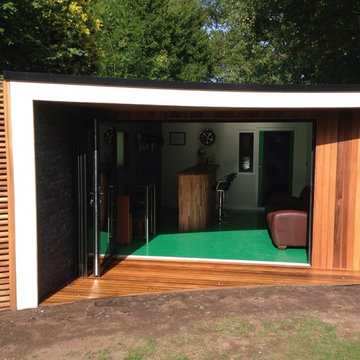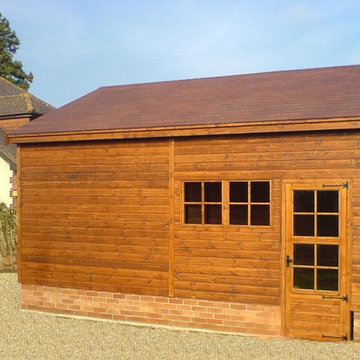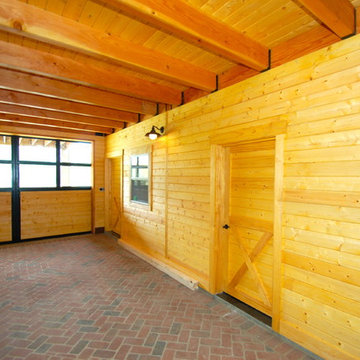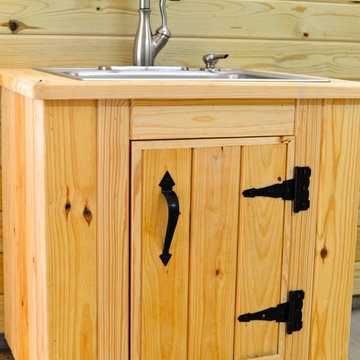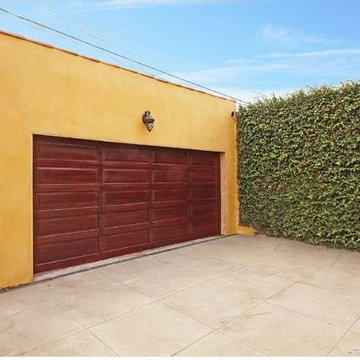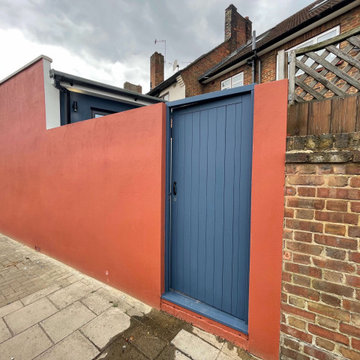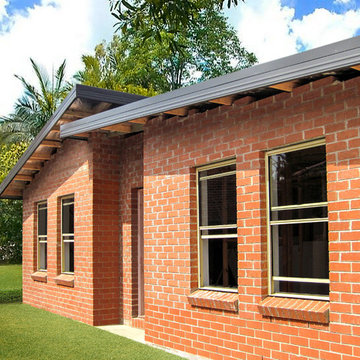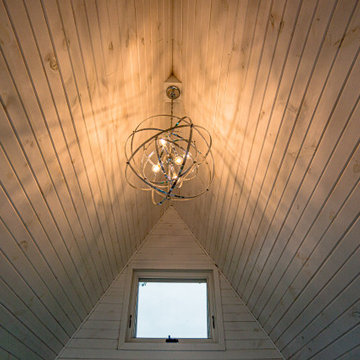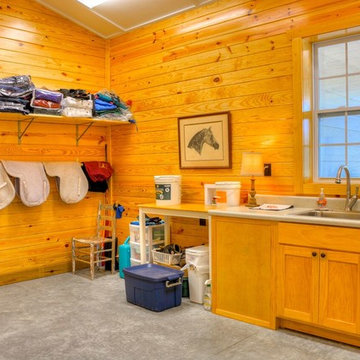213 Billeder af orange fritstående garage og skur
Sorteret efter:
Budget
Sorter efter:Populær i dag
121 - 140 af 213 billeder
Item 1 ud af 3
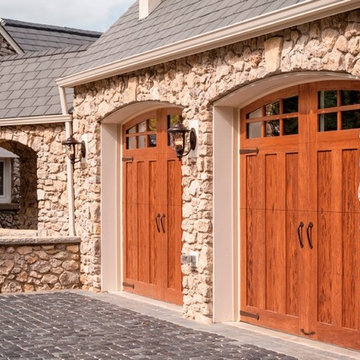
Custom built home on Lake Erie featuring faux wood Canyon Ridge Collection Limited Edition Series carriage house garage doors. Pecky Cypress composite cladding with Clear Cypress composite overlays. Stain finish. Molded from pieces of real wood for realistic grain pattern and texture. Won't rot, warp, crack or shrink. Low-maintenance five layer construction. Polyurethane insulation. 20.4 R-value. Photos by Andy Frame.
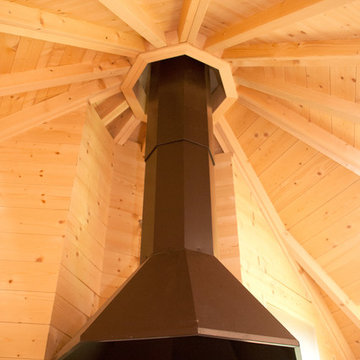
Kota - kombinierte Sauna- & Grillhütte entworfen & gefertigt von Designwerk Christl.
Bilder by DESIGNWERK CHRISTL
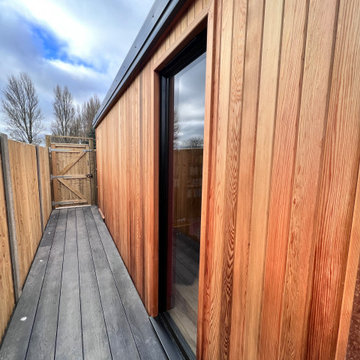
With many people re-evaluating their work/life balance, our clients wanted a multi-functional garden room to accommodate flexible home working; a reading room and a chill-out room for teenage children.
The room was a fully bespoke design based on our Dawn design, from our signature range.
Externally the room was clad in our Canadian redwood premium Cladding.
The room was further complemented with 3 leaf aluminium bifold doors. complimented with a bespoke designed and built decking area, with side access to the hidden door in the cladding to access the storage area.
The Millboard decking contrasted against the cladding.
The design included an integrated shed with a secure separate external door for our client to easily store all their garden equipment and especially the family's cycles.
The room was further enhanced with 2 Up /down lights and in canopy spotlights.
Inside was finished with engineered oak flooring and plastered and painted finish.
heating was with a dual heat and cooling air conditioning unit.
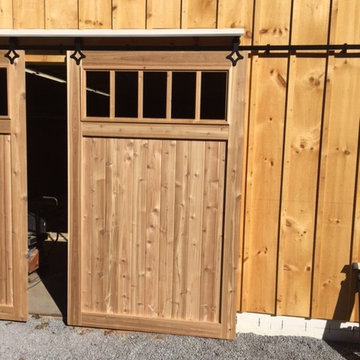
Cedar sliding barn doors by AJS Remodeling Co. custom made to fit a 10' wide opening. Steel track for rollers with custom made brackets fabricated by Joe Polashock in New Suffolk, NY.
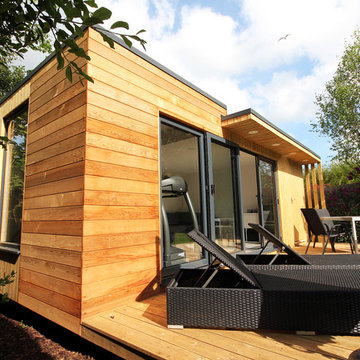
The design of this garden building has even been appreciated by our competition, not to mention the owners and their friends. With a two level roof and mix of cedar and redwood cladding this construction looks amazing at the bottom of a large and beautifully maintained garden in Hove.
The taller part is a gym, where you have good ceiling clearance for running on a treadmill, and the lower part is a playroom and summerhouse for the family and children. To the right there is a large storage space that fits all their garden toys.
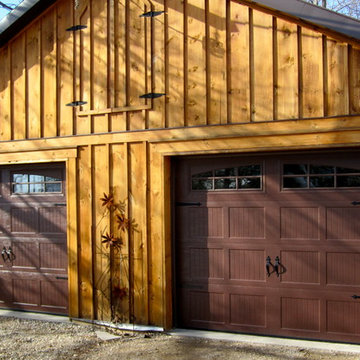
2 - 9x7 Model 660 Ribbed Short Panel (Carriage House) Style Haas Garage Door with 6-Pane Arched window and decorative hardware
https://www.haasdoor.com/residential/600/index.html
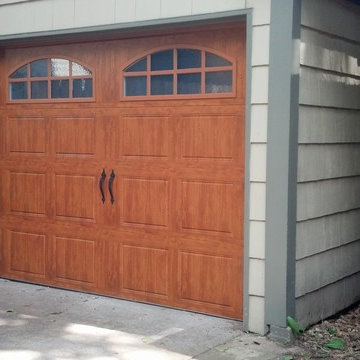
Clopay Gallery Collection Garage Doors Single Double with Ultragrain Finish, an Arched Opening, and Carriage Style, Installed by Royal Garage Door, royaldoor.com
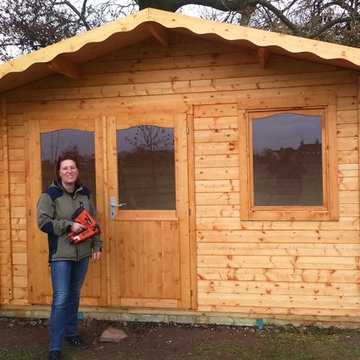
Both Mel and the cabin are prepared for the next shower of rain in this photo of the finished cabin, complete with its first layer of timber treatment.
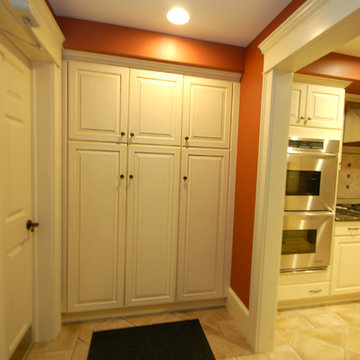
We are honored to create a "home away from home" for the volunteers at Brielle First Aid. Wood-Mode Custom Cabinetry brings warmth and a sense of comfort for these men and women who are constantly saving lives around our community. These Wood-Mode Custom Cabinetry Andover recessed cabinets in nutmeg are relaxing on the eyes while still making a statement.
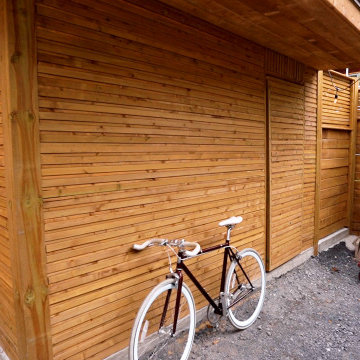
The aim of this project was to bring intimacy and versatility to a duplex backyard with the addition of a new patio, garden, shed, and fence, sourced from treated wood. This project involved removing the existing soil, landscaping, installing fences, building a patio and a shed. The client also took the opportunity to install a charging station for their electric vehicle.
213 Billeder af orange fritstående garage og skur
7
