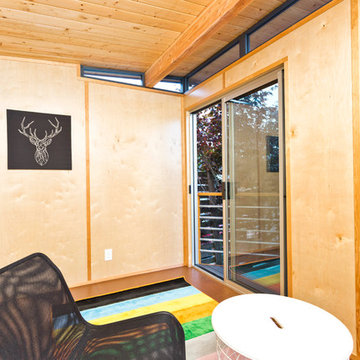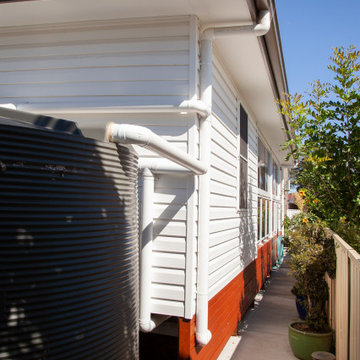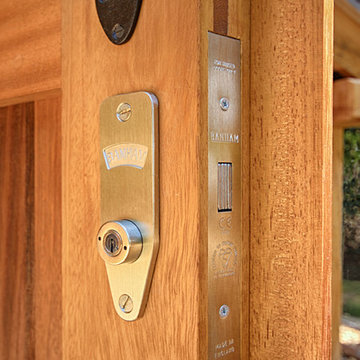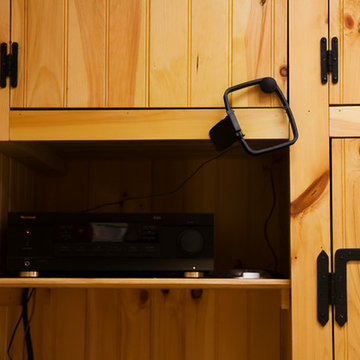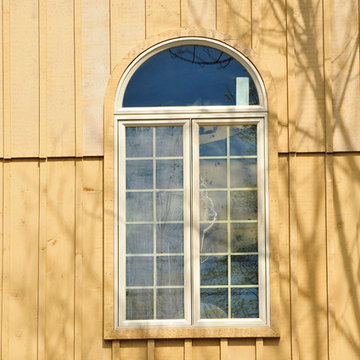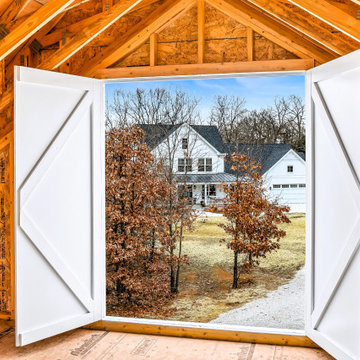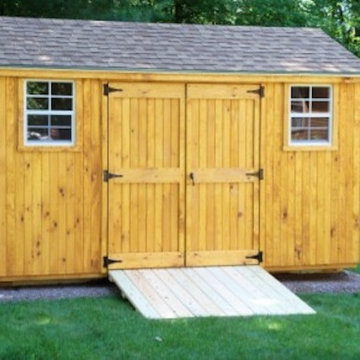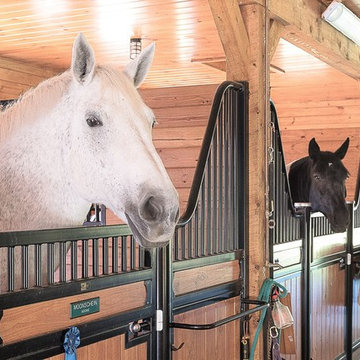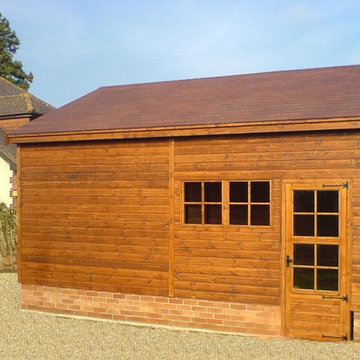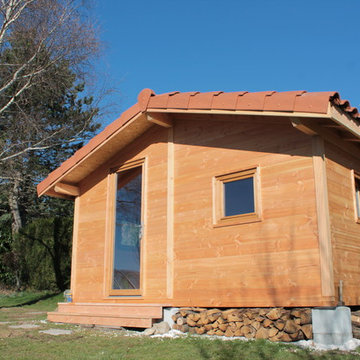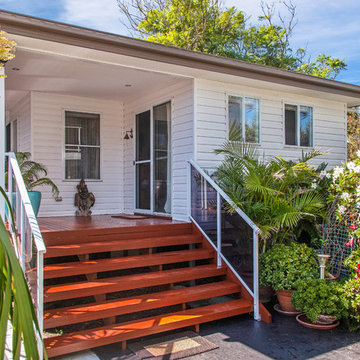215 Billeder af orange fritstående garage og skur
Sorteret efter:
Budget
Sorter efter:Populær i dag
141 - 160 af 215 billeder
Item 1 ud af 3
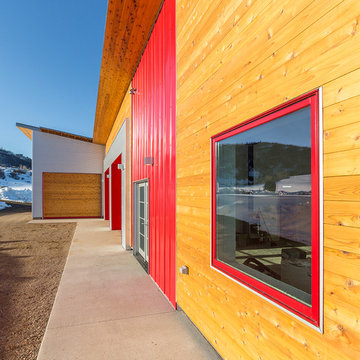
Phase one of a two phase project. This outbuilding is to serve as a support structure for a forthcoming modern residence. The structure houses a 600 sf heated shop with two heated garage bays, as well as an unheated pull-thru vehicle bay and screened exterior storage area. From a design standpoint , the structure builds upon the legacy of utilitarian agricultural buildings prevalent throughout the Yampa River Valley. Subtle details update the look, with meticulous attention to detail at every level.
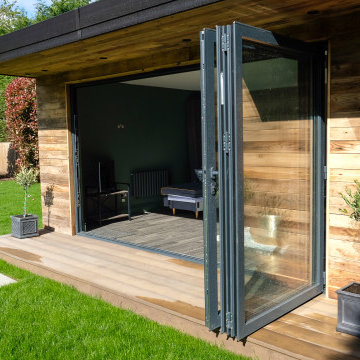
The reclaimed wood cladding really works well against the natural background and changes colour through the seasons and different lights of the day.
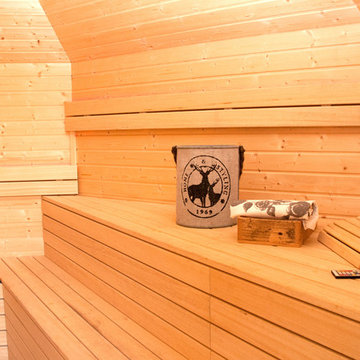
Stimmungsvolle Sauna mit großzügiger Sitz-/Liegefläche. Moodlights durch 256er Farbwechsel LED.
Kota - kombinierte Sauna- & Grillhütte entworfen & gefertigt von Designwerk Christl.
Bilder by DESIGNWERK CHRISTL
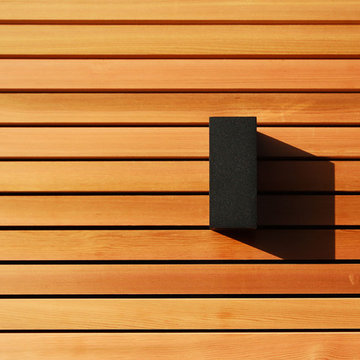
Simple, with straight lines, but perfectly matching the house and the surroundings. This 4.5×4.5 m studio will be a workshop for a well known ceramic artist, whose work are sold in art galleries around the world. Fully insulated, with underfloor heating and plenty of light, this place will not only provide a comfortable work conditions, but it is beautifully composed into this immaculate garden.
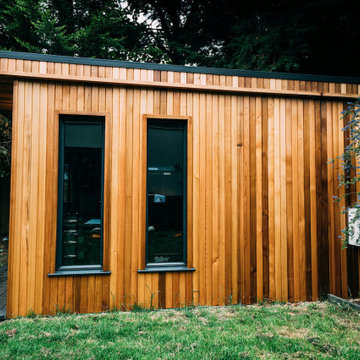
A bespoke built Garden Room Gym in Weybridge Surrey.
The room was complimented with Canadian Redwood Cedar and 3 leaf bifold doors.
Free weight machines
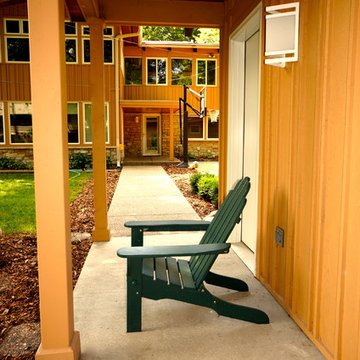
Updated photos of this project designed by Rehkamp Larson Architects. Photos by Greg Schmidt.
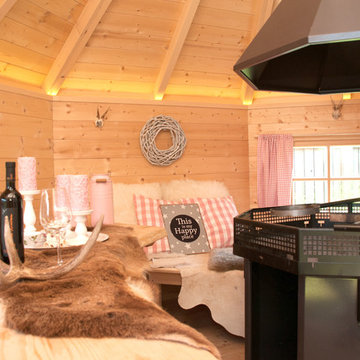
Gemütlich zuhause entspannen. DAS Wellnessprogramm für den eigenen Garten - kombinierte Sauna- & Grillhütte entworfen & gefertigt von Designwerk Christl.
Bilder by DESIGNWERK CHRISTL
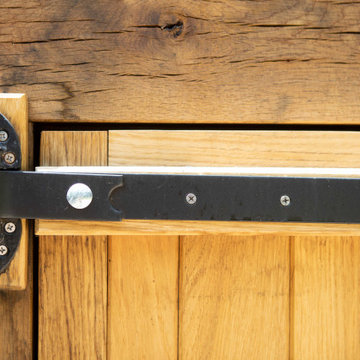
Our customer in Arundel, West Sussex was looking to add in a triple garage and wanted to gain a home office studio space as part of the build. A bespoke double storey oak barn garage was the perfect solution to meet the required needs. The use of quality British oak also worked well with their existing property and country surroundings, creating an elegant building despite its more practical and utilitarian uses. The natural colours of oak beam frame and cladding blend seamlessly with the surroundings and the contrast of the dark roof tiles give it a smart and contemporary edge. Proof that a garage does not have to be uninteresting.
Our specialist team did all the frame construction, cladding, window fitting, tiling, and in this case the groundworks, electrics, internal finishes and decorating as well as landscaping around the building were carried out by the customers contractor. Even through a pandemic, Christmas holidays and winter weather the building was up and finished within 12 weeks and just look at the stunning results!
The lower storey has given the client two large garages with double barn doors, creating a covered and secure area to store cars as well as providing a workshop and storage area. There is also a covered car port area for sheltered storage of another vehicle. The upper storey has provided the client with a spacious home office studio. The front of the building has a dormer window area, providing more ceiling height and space as well as letting in plenty of sunlight. The client also chose to add opening roof light windows either side in the roof to add further ventilation and light to the space. The office space is accessed by an attractive external oak staircase to right side of the building. The quality of the finish is just exquisite and the traditional finishing details such as the arched oak beams and peg construction really show the craftmanship that goes into creating an oak building. The lantern outside lighting just adds that final touch of style to this beautiful oak building.
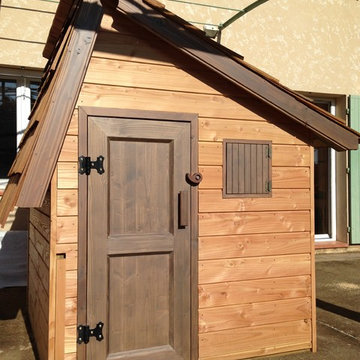
Conception et réalisation sur mesure d'une cabane perchée. Structure, terrasse, escalier et bardage en Pin Douglas, Couverture en tavaillons de Red Cedar
Les murs de la cabane ont d'abord été assemblés à blanc, puis démonter pour être livrés et remontés sur site.
215 Billeder af orange fritstående garage og skur
8
