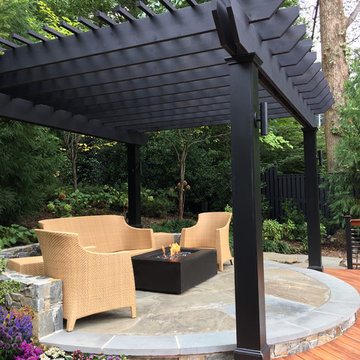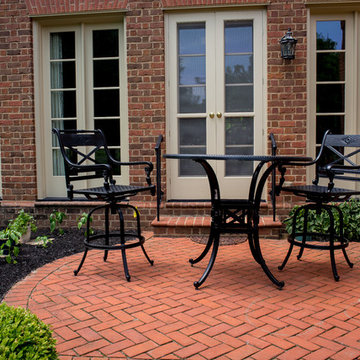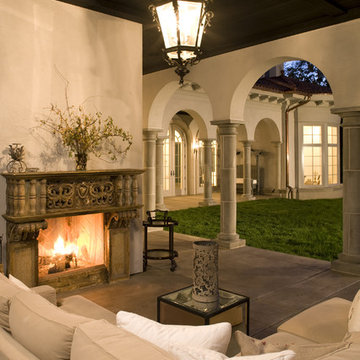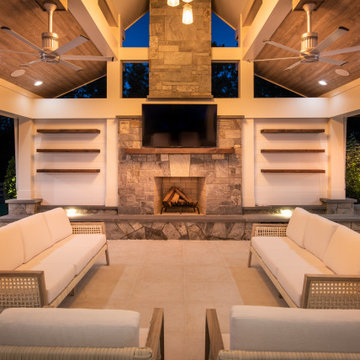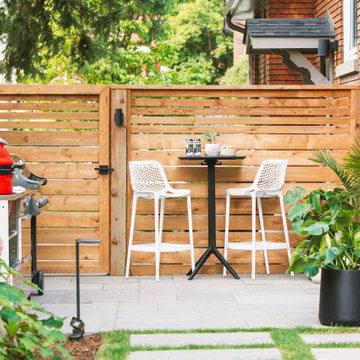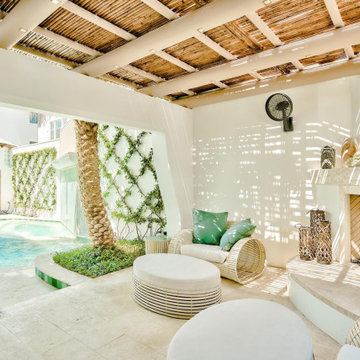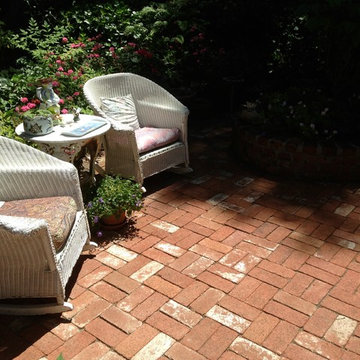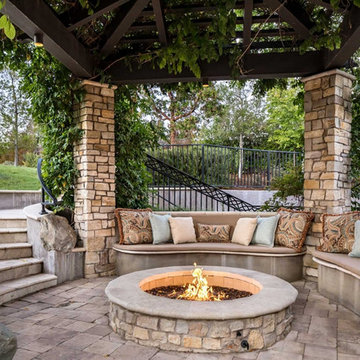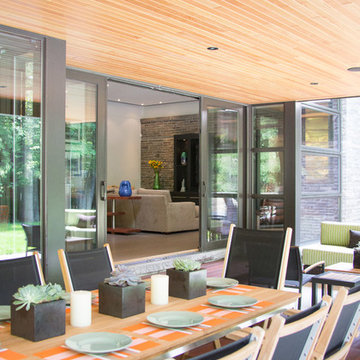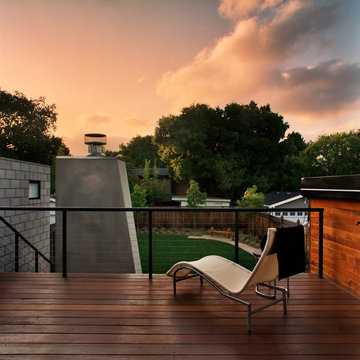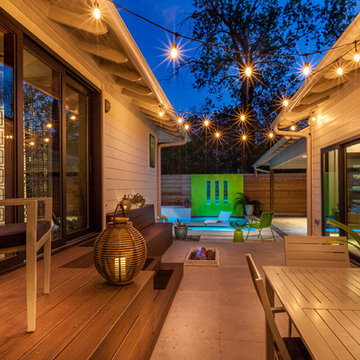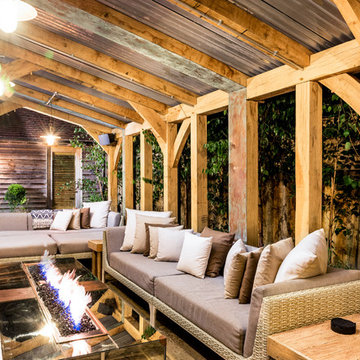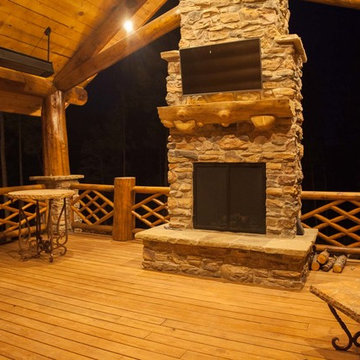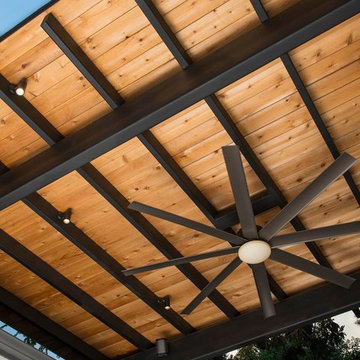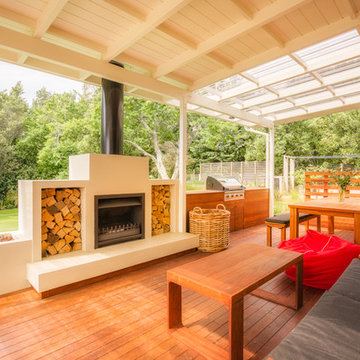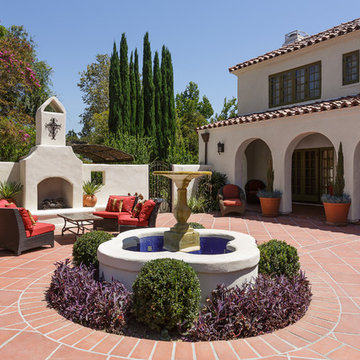4.351 Billeder af orange gårdhave
Sorteret efter:
Budget
Sorter efter:Populær i dag
81 - 100 af 4.351 billeder
Item 1 ud af 2
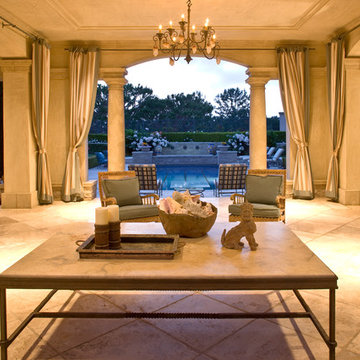
Photo by Grey Crawford.
This luxurious classic traditional residence was designed for a female executive in the apparel business.
The antique travertine floors set with radiant heating provide an striking and relaxed flooring option. The drapery panels are indoor-outdoor from Perennials. The chairs are from Palacek and the sofa is from British Khaki.
Published in Luxe magazine Summer 2008. Winner of the American Society of Interior Designers' Gold Award for Best Home Over 3,500 Sq. Ft. Also, featured on HGTV's Top Ten in 2009.
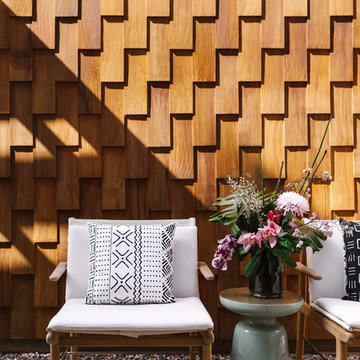
Our Austin studio designed this gorgeous town home to reflect a quiet, tranquil aesthetic. We chose a neutral palette to create a seamless flow between spaces and added stylish furnishings, thoughtful decor, and striking artwork to create a cohesive home. We added a beautiful blue area rug in the living area that nicely complements the blue elements in the artwork. We ensured that our clients had enough shelving space to showcase their knickknacks, curios, books, and personal collections. In the kitchen, wooden cabinetry, a beautiful cascading island, and well-planned appliances make it a warm, functional space. We made sure that the spaces blended in with each other to create a harmonious home.
---
Project designed by the Atomic Ranch featured modern designers at Breathe Design Studio. From their Austin design studio, they serve an eclectic and accomplished nationwide clientele including in Palm Springs, LA, and the San Francisco Bay Area.
For more about Breathe Design Studio, see here: https://www.breathedesignstudio.com/
To learn more about this project, see here: https://www.breathedesignstudio.com/minimalrowhome
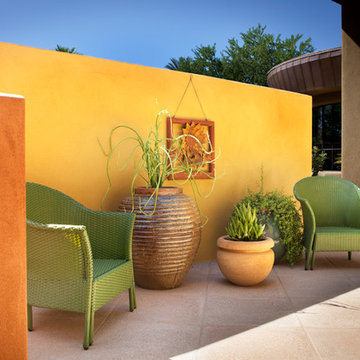
Kirk Bianchi of Bianchi Design, an award winning phoenix pool builder and landscape designer, created these interlacing walls to serve as a foil for the guest parking spaces just on the other side of the wall, creating a courtyard experience for the guest quarters that also shielded the view of the driveway just beyond. The interlacing walls created a niche that beckoned pedestrians to find their way. Michaelwoodall.com
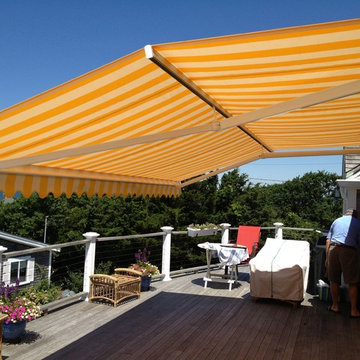
These Retractable Awnings are motorized and operated via remote control.
4.351 Billeder af orange gårdhave
5
