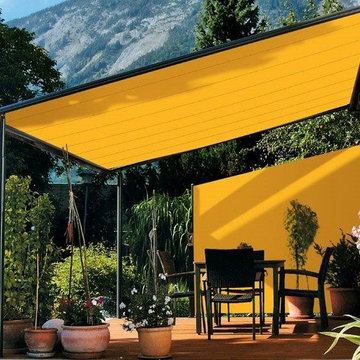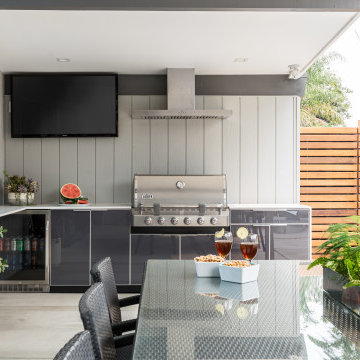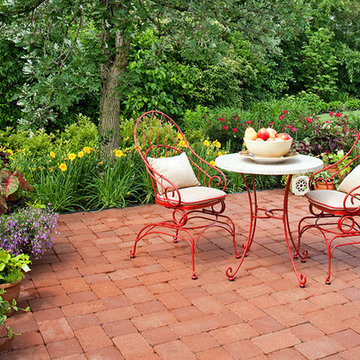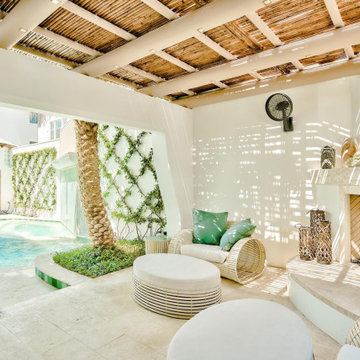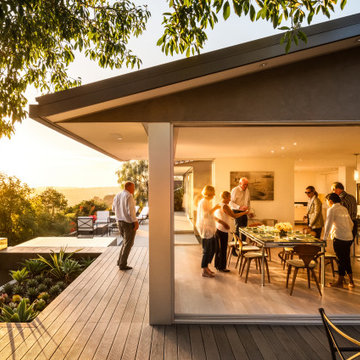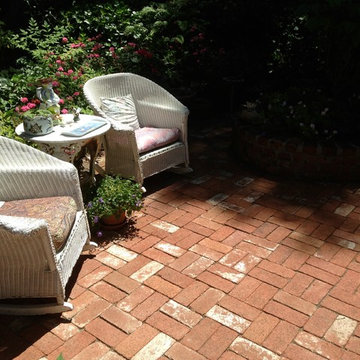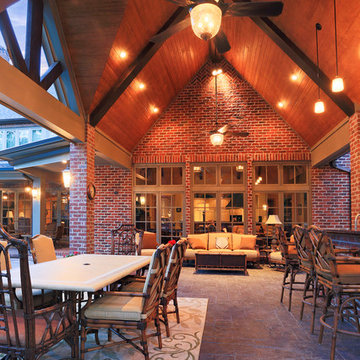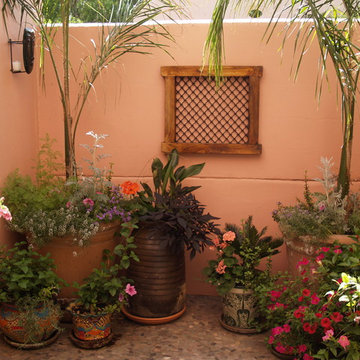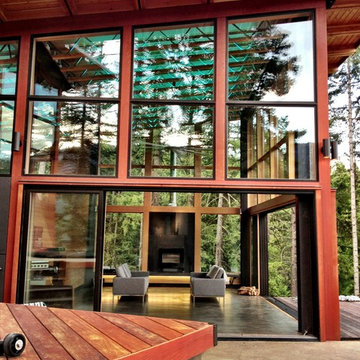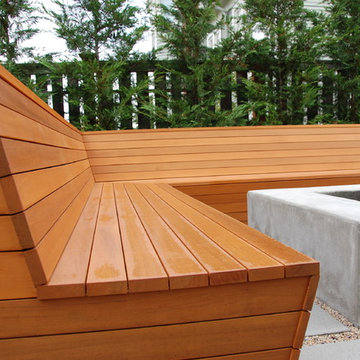4.354 Billeder af orange gårdhave
Sorteret efter:
Budget
Sorter efter:Populær i dag
161 - 180 af 4.354 billeder
Item 1 ud af 2
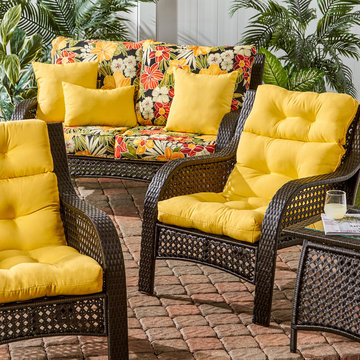
This collection has a tropical style with hand woven wicker furniture and tropical pattern cushions for comfort. Greendale Home Fashion fabrics in brilliant colors make a statement to any outdoor living space while providing stain and fading resistance. Add a stylish wicker woven table, a palm tree, and a cool beverage for a relaxed tropical style patio.
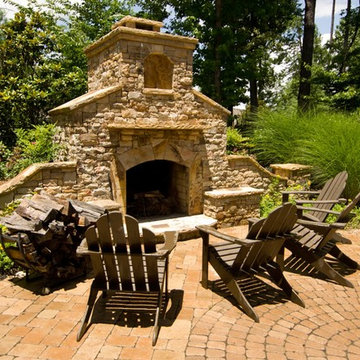
Georgia Classic Pool® is the Premier Custom Inground Swimming Pool Designer and Builder serving the north metro Atlanta Georgia area. We specialize in building amazing outdoor living spaces to compliment our award winning swimming pool projects as the focal point of your backyard. We can design and build your cabana, arbor, pergola or outdoor kitchen. Outdoor Living can be achieved year-round in the Atlanta area and we are here to help you get the very most out of your backyard living space.
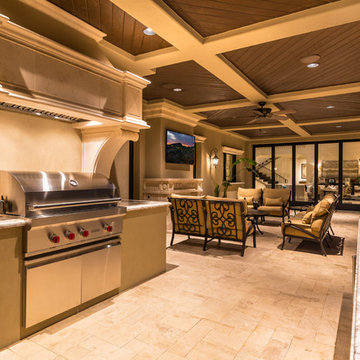
Covered patio featuring an outdoor kitchen with built-in BBQ and an exterior fireplace.
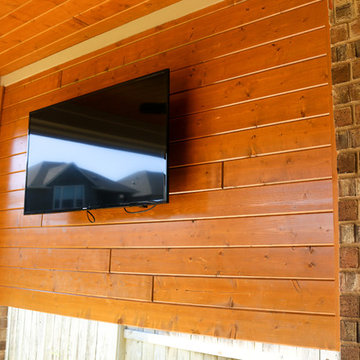
This backyard project was beautifully built to look original to the home. The brick and trim match perfectly, and the addition of the outdoor kitchen into this covered patio is seamless. The custom color of this flagstone style of stamped concrete is the perfect combination with the brick.
The outdoor kitchen is complete with a grilling center, mini fridge, burners, and ample storage.
This space can easily entertain as a TV was added to a gorgeous tongue and groove wall. With shaded space and uncovered patio extension, this backyard is ideal for day or night! Our clients can enjoy stargazing on the uncovered portion or watch the game with an early evening meal underneath the covered patio.
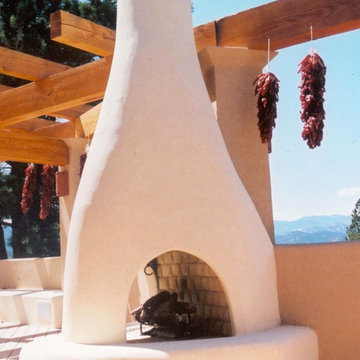
Exterior doublesided kiva fireplace. Heavy timbers Pergola
photo @ Peter and Simona Budeiri

This project is a skillion style roof with an outdoor kitchen, entertainment, heaters, and gas fireplace! It has a super modern look with the white stone on the kitchen and fireplace that complements the house well.
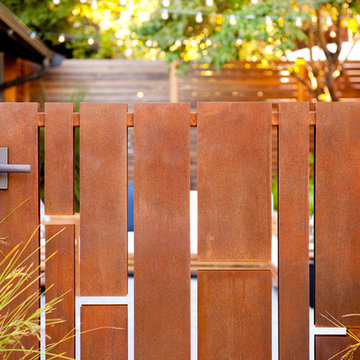
Already partially enclosed by an ipe fence and concrete wall, our client had a vision of an outdoor courtyard for entertaining on warm summer evenings since the space would be shaded by the house in the afternoon. He imagined the space with a water feature, lighting and paving surrounded by plants.
With our marching orders in place, we drew up a schematic plan quickly and met to review two options for the space. These options quickly coalesced and combined into a single vision for the space. A thick, 60” tall concrete wall would enclose the opening to the street – creating privacy and security, and making a bold statement. We knew the gate had to be interesting enough to stand up to the large concrete walls on either side, so we designed and had custom fabricated by Dennis Schleder (www.dennisschleder.com) a beautiful, visually dynamic metal gate. The gate has become the icing on the cake, all 300 pounds of it!
Other touches include drought tolerant planting, bluestone paving with pebble accents, crushed granite paving, LED accent lighting, and outdoor furniture. Both existing trees were retained and are thriving with their new soil. The garden was installed in December and our client is extremely happy with the results – so are we!
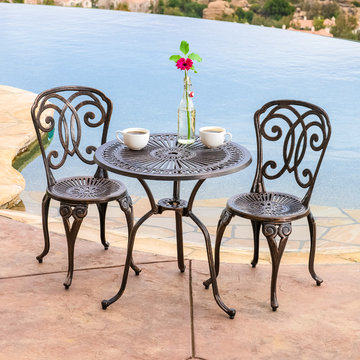
The Budapest bistro set is a beautiful addition for your outdoor decor. Made from cast aluminum, the set includes two (2) armless chairs and one (1) round mesh table. The features include decorative intricate details on the table and chair backrest, and the table also features a patio umbrella opening. The antique shiny copper finish is neutral to match any outdoor furniture and will hold up in any weather condition. Whether in your backyard, patio, deck or even your restaurant outdoor dining space, you'll enjoy this set for years to come.
Features:
Set includes 2 chairs and a table
Crafted of durable, weather proof, cast aluminum
Finished in Antique Copper
Features decorative detail on table and backrest
Mesh table top and seat rest
Sturdy construction
Neutral colors to match any outdoor decor
Ideal for entertaining guests outdoors
Easy to assemble (tools and instructions included)
Dimensions:
Chair: 16"D x 18"W x 34"H
Seat height: 17"
Table: 27.5"D x 27.5"W x 27"H
Product Specifications
Manufactured By
Great Deal Furniture
Sold By
Great Deal Furniture
Width
27.5"
Depth
27.5"
Height
34"
Materials
Cast Aluminum
Great Deal Furniture
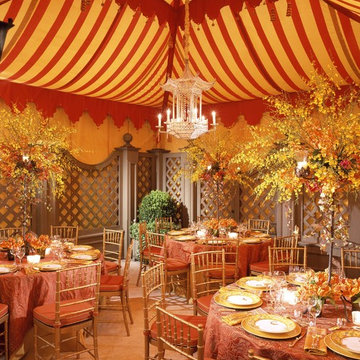
Interior Design by Tucker & Marks: http://www.tuckerandmarks.com/
Photograph by Matthew Millman
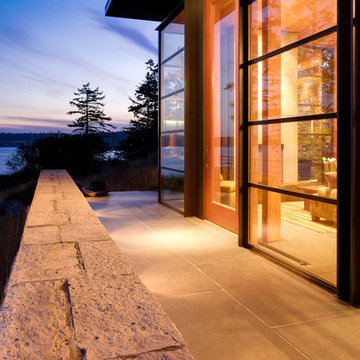
Photographer: Jay Goodrich
This 2800 sf single-family home was completed in 2009. The clients desired an intimate, yet dynamic family residence that reflected the beauty of the site and the lifestyle of the San Juan Islands. The house was built to be both a place to gather for large dinners with friends and family as well as a cozy home for the couple when they are there alone.
The project is located on a stunning, but cripplingly-restricted site overlooking Griffin Bay on San Juan Island. The most practical area to build was exactly where three beautiful old growth trees had already chosen to live. A prior architect, in a prior design, had proposed chopping them down and building right in the middle of the site. From our perspective, the trees were an important essence of the site and respectfully had to be preserved. As a result we squeezed the programmatic requirements, kept the clients on a square foot restriction and pressed tight against property setbacks.
The delineate concept is a stone wall that sweeps from the parking to the entry, through the house and out the other side, terminating in a hook that nestles the master shower. This is the symbolic and functional shield between the public road and the private living spaces of the home owners. All the primary living spaces and the master suite are on the water side, the remaining rooms are tucked into the hill on the road side of the wall.
Off-setting the solid massing of the stone walls is a pavilion which grabs the views and the light to the south, east and west. Built in a position to be hammered by the winter storms the pavilion, while light and airy in appearance and feeling, is constructed of glass, steel, stout wood timbers and doors with a stone roof and a slate floor. The glass pavilion is anchored by two concrete panel chimneys; the windows are steel framed and the exterior skin is of powder coated steel sheathing.
4.354 Billeder af orange gårdhave
9
