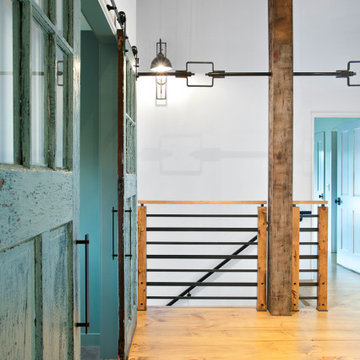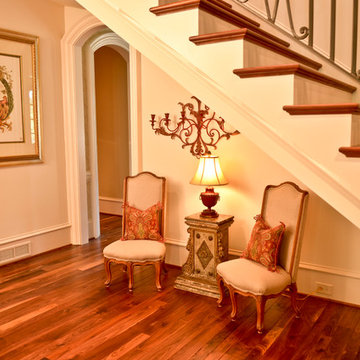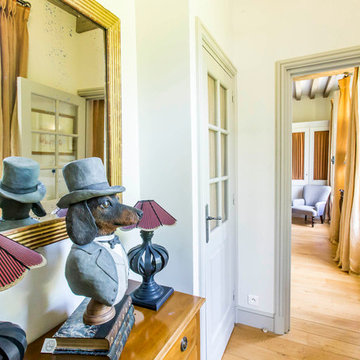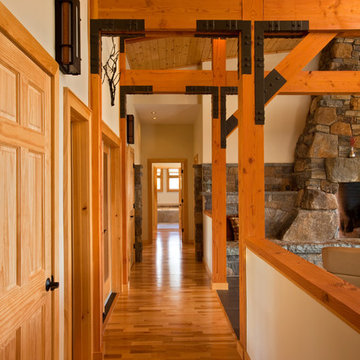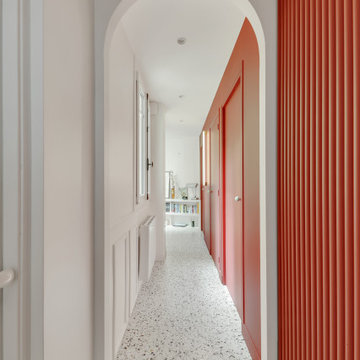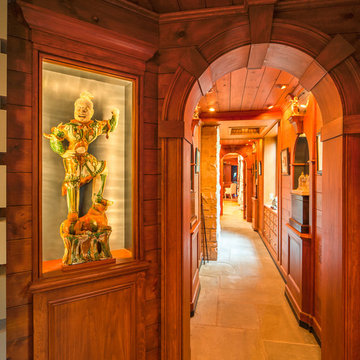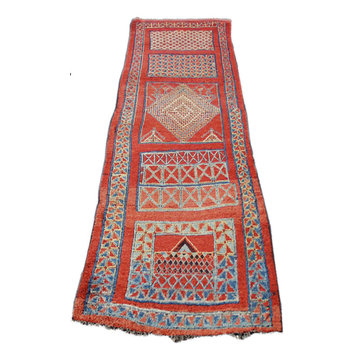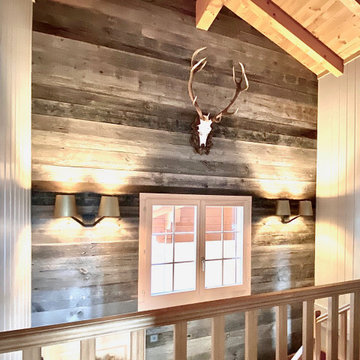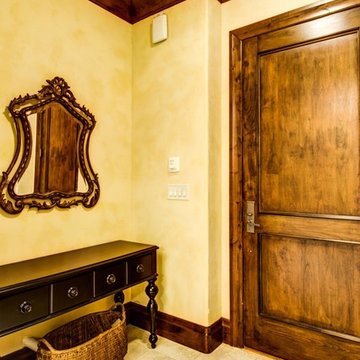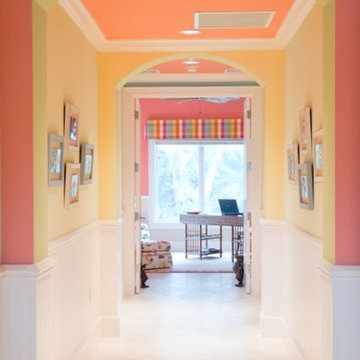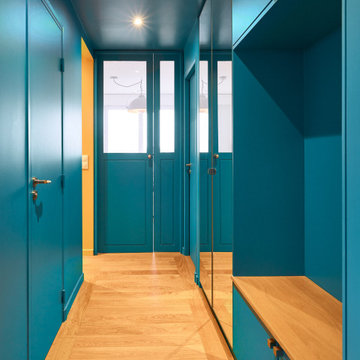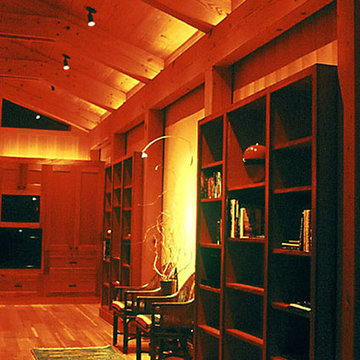4.586 Billeder af orange gang
Sorteret efter:
Budget
Sorter efter:Populær i dag
261 - 280 af 4.586 billeder
Item 1 ud af 2
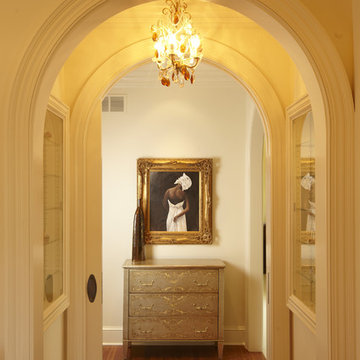
A recent home built by John Kraemer & Sons in Credit River Township, MN.
Photography: Todd Buchanan
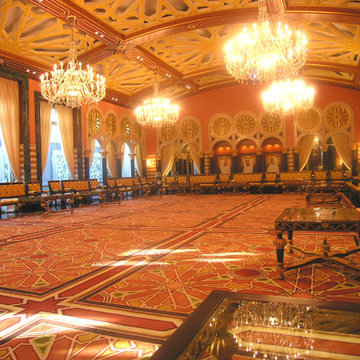
This is a palatial villa designed for an affluent Kuwaiti family. This residence contained the traditional "Diwaniya" room - ballroom or gathering hall - along with other more common residential spaces.
John David Edison Interior Design was responsible for not only the design of the residence, but also the specification and supply of the Furniture, Fixtures, & Equipment (FF&E) visible in this album.
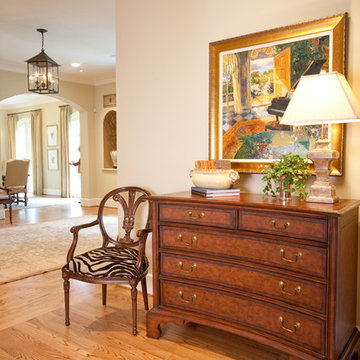
Traditional chest juxtaposes the animal print on chair provides whimsy and interest in this foyer.
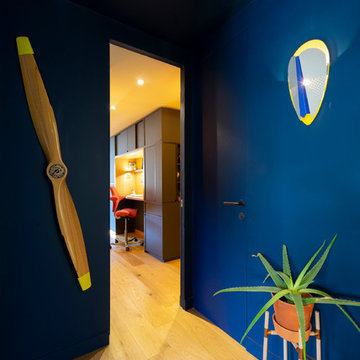
Cette appartement 3 pièce de 82m2 fait peau neuve. Un meuble sur mesure multifonctions est la colonne vertébral de cette appartement. Il vous accueil dans l'entrée, intègre le bureau, la bibliothèque, le meuble tv, et disimule le tableau électrique.
Photo : Léandre Chéron
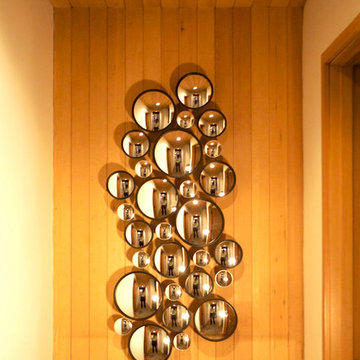
complete concepting/design/build by fix studio, Portland, OR in collaboration with client
fix studio partners Jen Jako and Chris Bleiler redesigned a 1974 residence with the humorous theme of "viking rave meets culinary cabin".
We threw open a formerly claustrophobic kitchen by adding a header and intalling a carrara marble island. Kitchen cabinets were locally crafted with FSC certified alder plywood and topped with durable concrete countertops.
Mirrors throughout add dimension and light to walls. A collection of convex mirrors became a hallway feature. The client's three children boogie down before bedtime to a disco ball in the great room. The brick fireplace, reclad in a concrete skim coat and steel fireplace screen and mantle, is now a cleanline presence.
A ship's ladder leads to the "control room" overlooking the great room - in a former attic storage space.
Sky lights bring light and views of Ponderosa pines where there was once a dark ceiling.
Metal drain grates from an automotive shop became table legs and a code conforming handrail to the upstairs.
Photographs by independent artists, including a photo of a peony by fix studio partner, Chris Bleiler, liven up the walls. A nine foot long photograph of the Three Sisters mountains rests above the walnut entertainment center. Vintage tin advertising signs inspired a round stylized, hand-painted sign over the stairwell.
Two forlorn wing chairs found new life reupholstered in coffee bags and have ottomans made of jute upholstery webbing. Keeping them company is a fourteen foot long down filled sofa you sink into and never want to get out of. The coffee tables are made of cedar log rounds.
The front door designed by Chris Bleiler was inspired by the home's era and the existing oak floors. The home's beams were washed in a chocolate brown to accentuate the existing architecture.
Cozy custom wool rugs from Ecohaus stretch across refinished oak floors. New douglas fir doors replaced hollow core doors.
All reusable items were taken to the Sisters Habitat for Humanity ReStore, a thrift store for building materials.
www.fixpdx.com
completed July 2009
location: Black Butte Ranch, OR
snapshots by Jennifer Jako/Chris Bleiler.
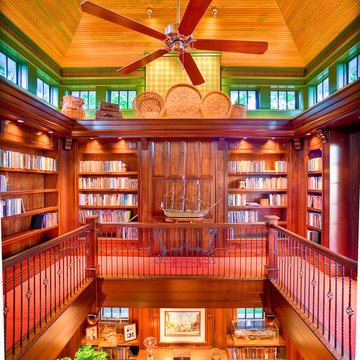
vaulted patina wood bead board ceiling in 2 story library.
Cottage Style home on coveted Bluff Drive in Harbor Springs, Michigan, overlooking the Main Street and Little Traverse Bay.
Architect - Stillwater Architecture, LLC
Construction - Dick Collie Construction
4.586 Billeder af orange gang
14
