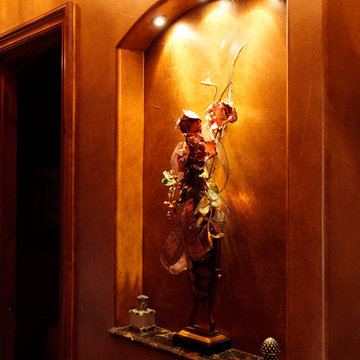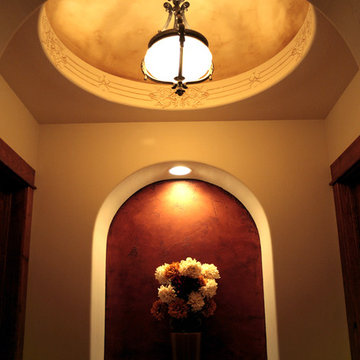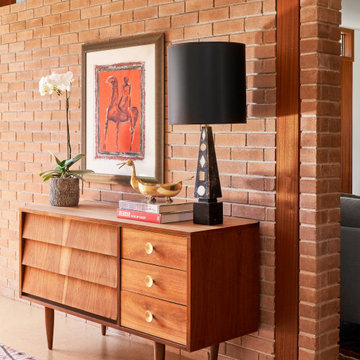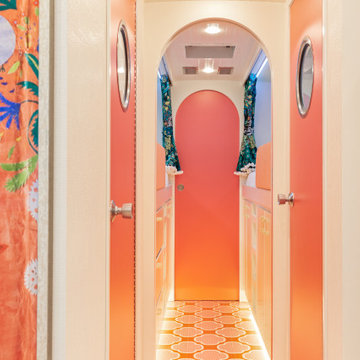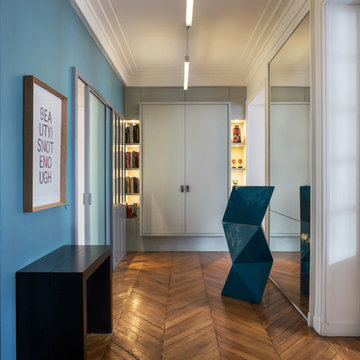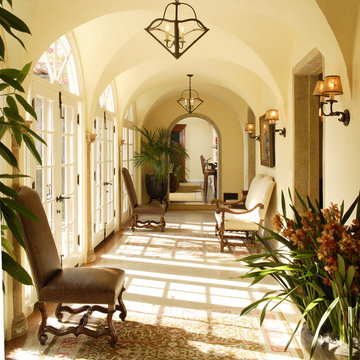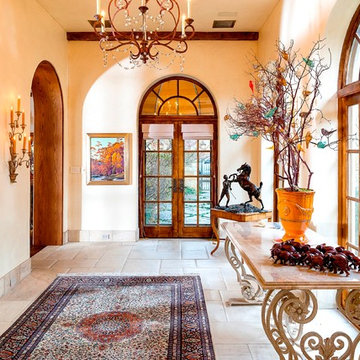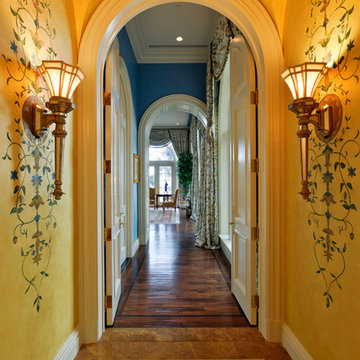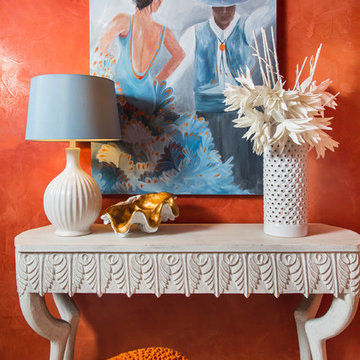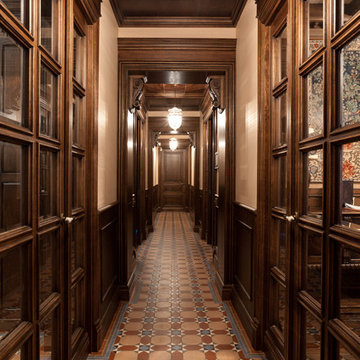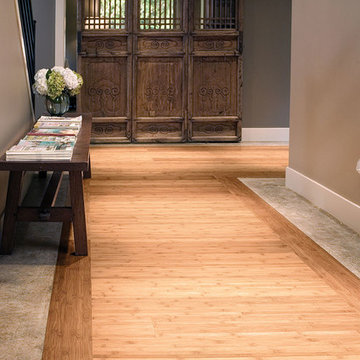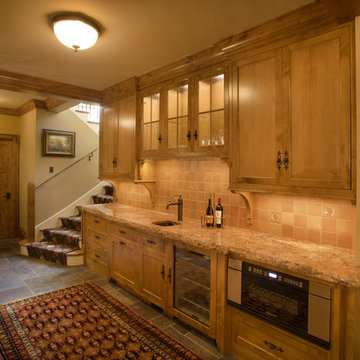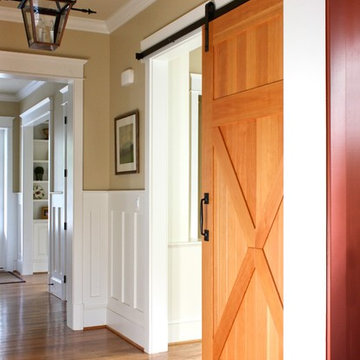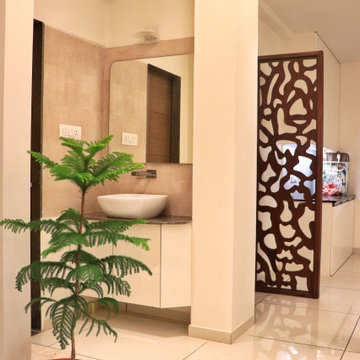Gang
Sorteret efter:
Budget
Sorter efter:Populær i dag
141 - 160 af 4.577 billeder
Item 1 ud af 2
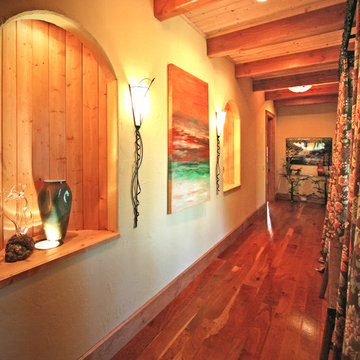
A custom designed timber frame home, with craftsman exterior elements, and interior elements that include barn-style open beams, hardwood floors, and an open living plan. The Meadow Lodge by MossCreek is a beautiful expression of rustic American style for a discriminating client.
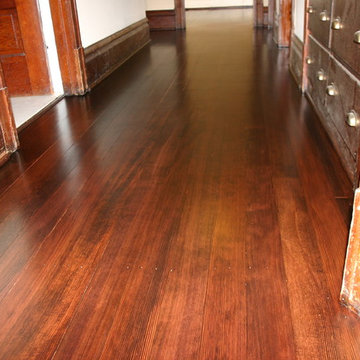
Hall and four bedrooms with 100 year old Douglas Fir floors were repaired, sanded, stained with Dura Seal Royal Mahogany stain, an finished with two coats of Bona Amber Seal, and two coats of Bona Satin finish. New Douglas Fir base shoe was added, stained and finished the same way.
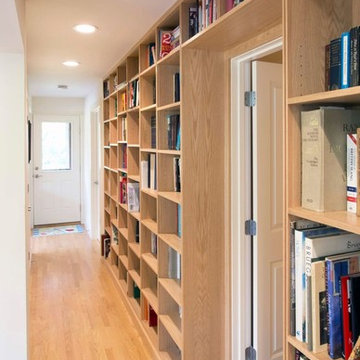
A new home for two, generating four times more electricity than it uses, including the "fuel" for an electric car.
This house makes Net Zero look like child's play. But while the 22kW roof-mounted system is impressive, it's not all about the PV. The design features great energy savings in its careful siting to maximize passive solar considerations such as natural heating and daylighting. Roof overhangs are sized to limit direct sun in the hot summer and to invite the sun during the cold winter months.
The construction contributes as well, featuring R40 cellulose-filled double-stud walls, a R50 roof system and triple glazed windows. Heating and cooling are supplied by air source heat pumps.
Photos By Ethan Drinker
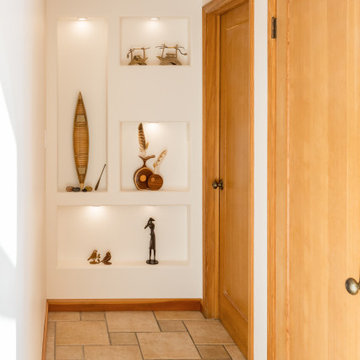
A wall of recessed display niches is a dramatic focal point at the end of the hall. Above, a glass panel lets light into the hall from the skylight in the room behind.
Photography: Nadine Priestley Photography
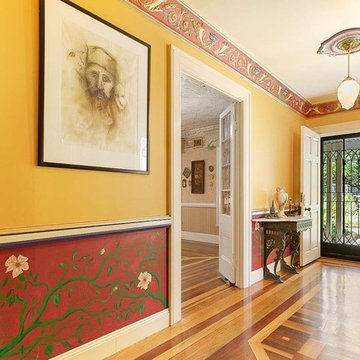
Hervey Bay. Unique, period style, designer 4 b/r family entertainer home.
This unique home is now on the market since extensive renovations have been completed. Period style, designer interior with 10 foot ceilings and ornate cornices. Parquetry and timber floors through out. Dining area with library is off the lounge. Tiled bathrooms and laundry. Original french doors off lounge to gravelled outdoor fire pit, paint themed rooms reminiscent of a bygone era. Victorian appeal in a timeless charm unlike any other in Hervey Bay with high quality fixtures, modern stand alone kitchen overlooking ionised deep pool with it's own self contained villa.
3 bedrooms located within the home, ensuite and walk in robes in Master, separate wing for 2 other bedrooms with bathroom between, teenager's retreat separate to main house with it's own entrance and bathroom.
New Kitchen with entertaining area overlooking pool, quality fixtures, granite and stainless bench tops, hardwood floors, butlers pantry, gabled ceiling with exposed beams and large timber fans which open onto balinese themed al fresco dining area by the pool.
Separate villa next to pool, bedroom, lounge ,bathroom .
House has solar hot water and panels feeding back into grid at original rebate, water tanks and bore water pump for gardens with sprinklers zoned for ease of watering, insulated, air conditioned, fans in all main rooms and bedrooms, paved driveway with gravel entrance from automatic gate. Double garage for storage and 2 bay roofed carport in front, quaint cottage in front yard for arts room or childs play house.
View More: http://www.noagentproperty.com.au/private-real-estate/list/property-for-sale/qld/wide-bay-burnett/hervey-bay/urangan/20531
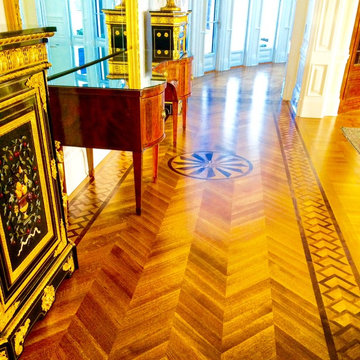
Hardwood Flooring installed, stained and finished by City Interior Decoration in a new private residence located in Old Westbury, NY.
8
