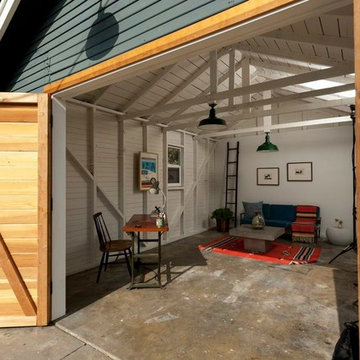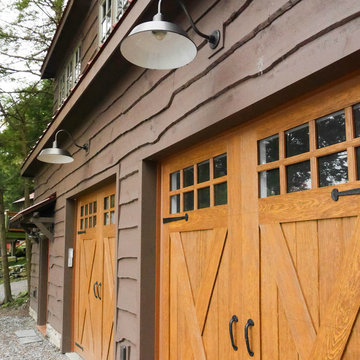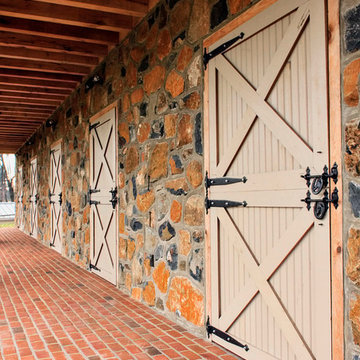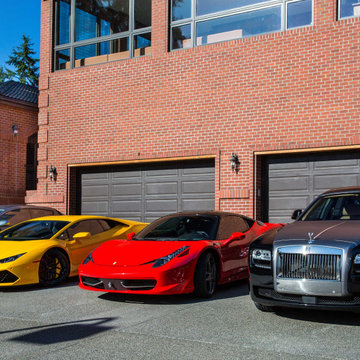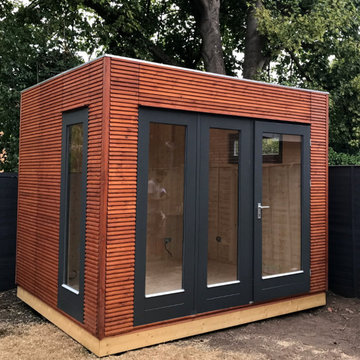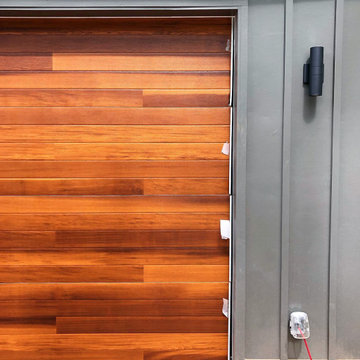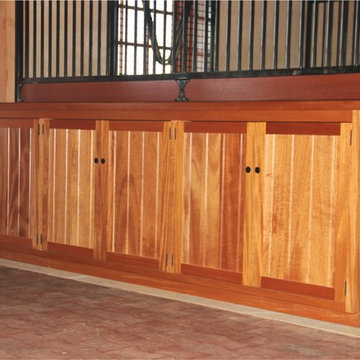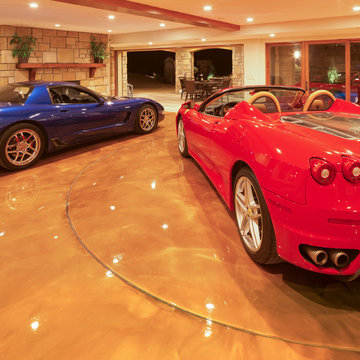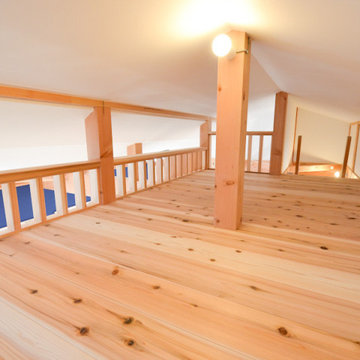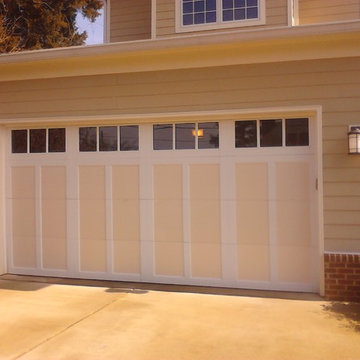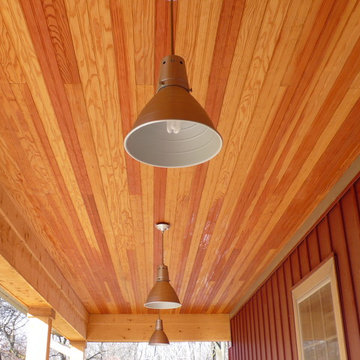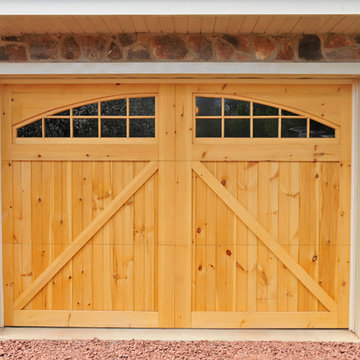1.360 Billeder af orange garage og skur
Sorteret efter:
Budget
Sorter efter:Populær i dag
241 - 260 af 1.360 billeder
Item 1 ud af 2
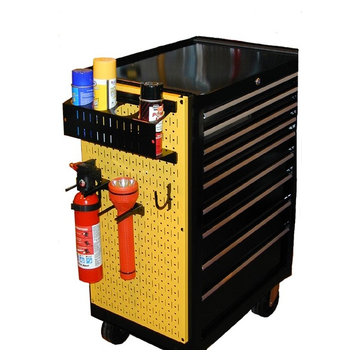
The flange on Wall Control pegboard makes it possible to mount the tool board panels to any flat surface and create functional storage space out of an otherwise useless area such as on the side of a rolling tool box
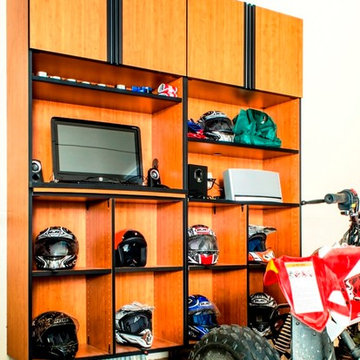
This garage space was set up for active and entertaining family retreat where the area had to be set up for variety of winter and summer outdoor sporting activities. The system utilized Burma Cherry melamine laminate finish with black edge banding which was complemented with an integral black powder coated j-pull door handles. The system also incorporated some poly slot wall area for storing a large variety of sporting goods that could easily be interchanged for the season and stored away when not in use. The garage area also served as food and beverage area for any outside picnic and party activities.
Bill Curran-Designer & Owner of Closet Organizing Systems
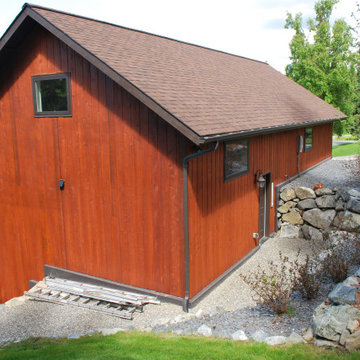
Detached oversized two car garage - workshop on main level with a single car garage on lower level. Features vertical cedar siding with dark bronze window frames.
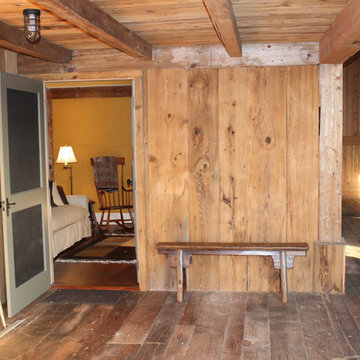
The frame of the barn was reconstructed and a small apartment and living space created, which leads out to the working barn with tractor storage.
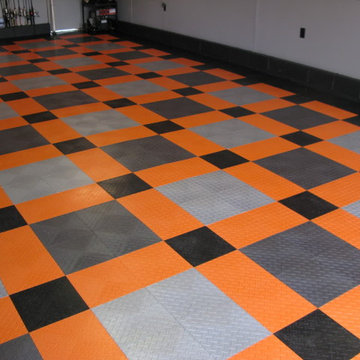
The ultimate man cave garage makeover done with the Harley Davidson theme in orange, black and grey flooring tiles made by RaceDeck. Garage was designed with plenty of storage cabinets in powder coated gray, tall cabinets, bases and a few upper cabinets. Customer uses his garage for entertaining the motorcycle club, family and friends. This is a 4 car garage located in Columbus, Ohio.
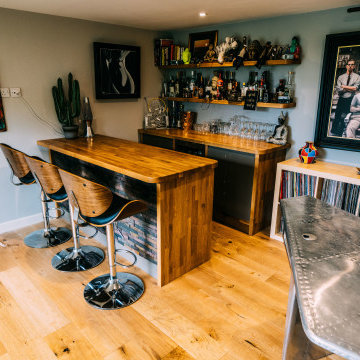
We design and build Garden rooms that look good from any angle.. We create outdoor rooms that sit and interact within your garden, spaces that are bespoke and built and designed around your own unique specifications.
Allow yourself to create your dream room and get into the Garden room.
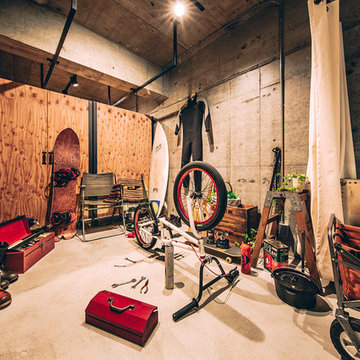
デザインコンセプトは「アトリエ」。
日常でも創作活動を楽しむために、スケルトンを活かしたあえて余白を残したデザインに仕上げ、住む人がカスタマイズできる空間があることが特徴です。
趣味である作画や陶芸等の芸術はもちろん、ギャラリー、書斎、仕事場、自転車の修理やスノーボードのメンテナンスなど、使い方は無限にあります。
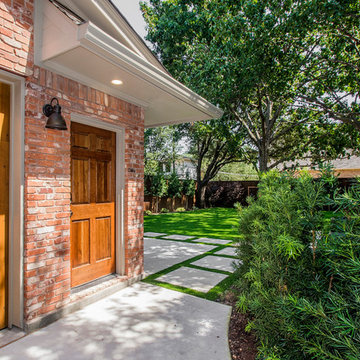
These homeowners really wanted a full garage space where they could house their cars. Their one car garage was overflowing as a storage space and they felt this space could be better used by their growing children as a game room. We converted the garage space into a game room that opens both to the patio and to the driveway. We built a brand new garage with plenty of room for their 2 cars and storage for all their sporting gear! The homeowners chose to install a large timber bar on the wall outside that is perfect for entertaining! The design and exterior has these homeowners feeling like the new garage had been a part of their 1958 home all along! Design by Hatfield Builders & Remodelers | Photography by Versatile Imaging
1.360 Billeder af orange garage og skur
13
