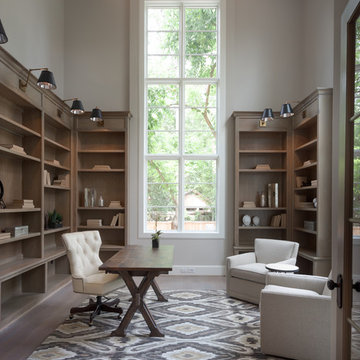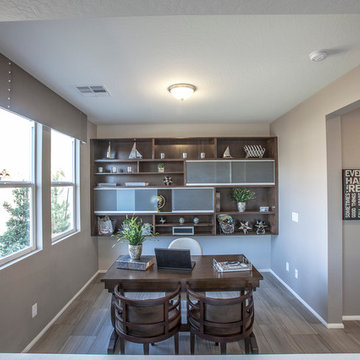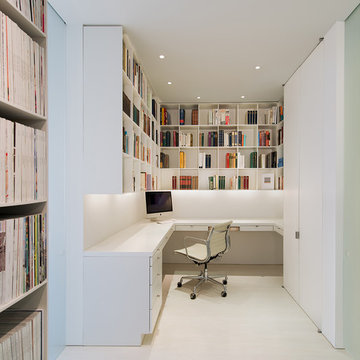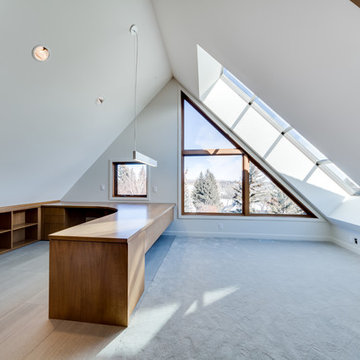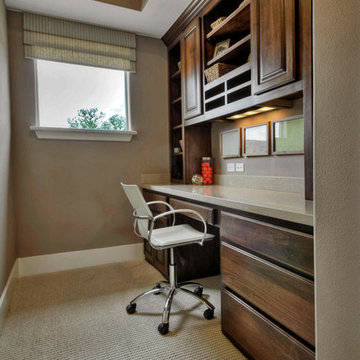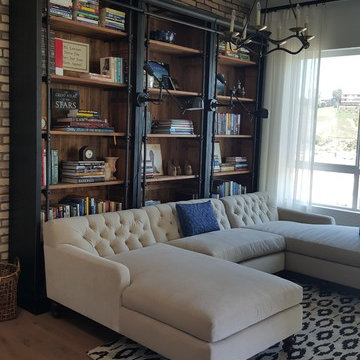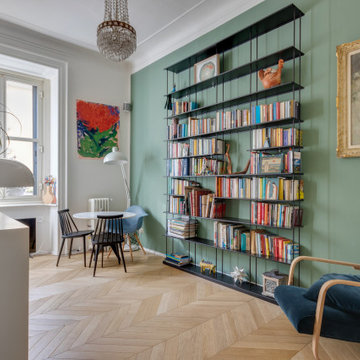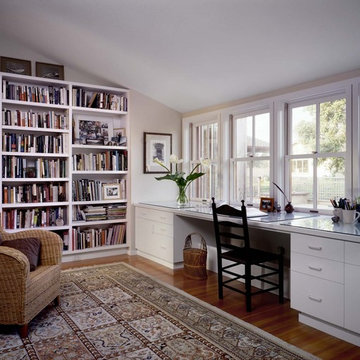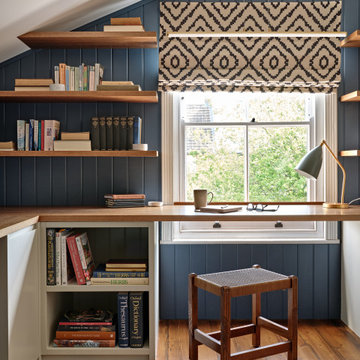31.454 Billeder af orange, gråt hjemmekontor
Sorteret efter:
Budget
Sorter efter:Populær i dag
81 - 100 af 31.454 billeder
Item 1 ud af 3
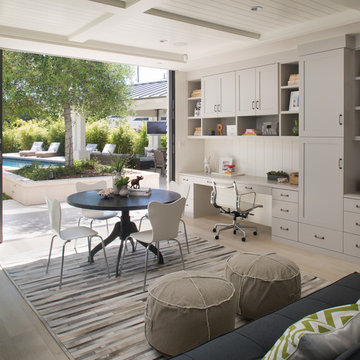
1st Place
Residential Space Over 3,500 square feet
Kellie McCormick, ASID
McCormick and Wright
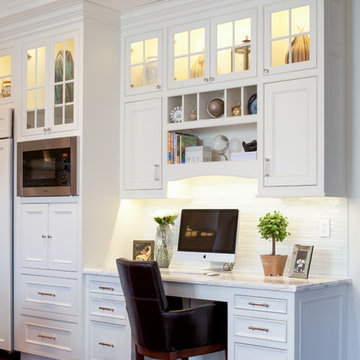
Built-in work station in open concept kitchen and dining room remodel.
Custom white cabinets with glass front doors and built-in lighting. Custom storage nooks and hidden electrical outlets. Hardwood floors, white trim and copper coffered ceiling.
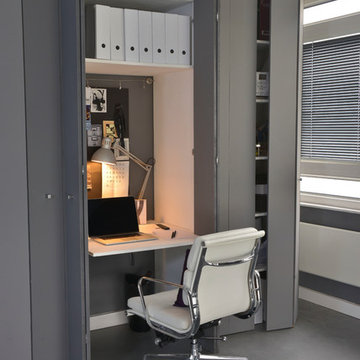
A bespoke office solution designed to fold away when not in use.
www.truenorthvision.co.uk
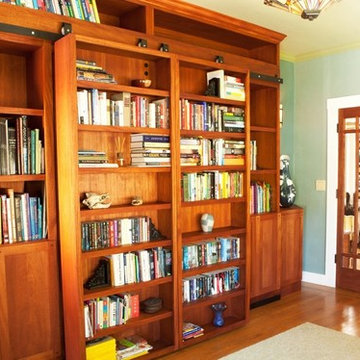
Our client is a collector of sorts — mostly knowledge — and wanted a place where she and her family could relax on cold days by the fire.
Her craftsman home with its picturesque garden serves as the foreground inspiration for this lovely library. Rich's exquisite blown-glass vases and terrarium provide pops of color and endless texture to the muted room of blues and greens. Better still, guests can retire to the library / make-shift bedroom with its hidden Murphy bed.

A nook with a comfortable, sophisticated daybed in your study gives you a place to get inspiration and also doubles as a guest room. See in Bluffview, a Dallas community.
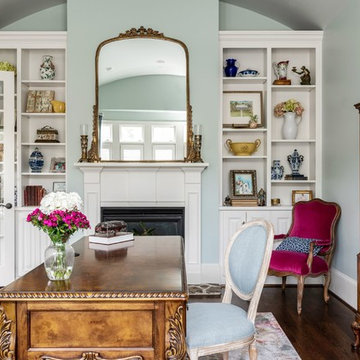
This is a feminine ladies study and sitting room. It is filled with our clients favorite colors and antiques. We just added new chairs, pillows and a rug.
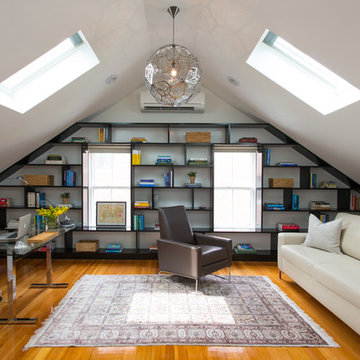
In the third floor library we had custom built bookcases constructed with a strong geometric pattern. The shelves were finished in a high gloss black to make them stand out against the white walls.
Photo: Eric Roth

An eclectic and sophisticated kaleidoscope of experiences provide an entertainer’s retreat from the urban surroundings.
Fuelled by the dream of two inspiring clients to create an industrial warehouse space that was to be designed around their particular needs, we went on an amazing journey that culminated in a unique and exciting result.
The unusual layout is particular to the clients’ brief whereby a central courtyard is surrounded by the entertainment functions, whilst the living and bedroom spaces are located on the perimeter for access to the city and harbour views.
The generous living spaces can be opened to flow seamlessly from one to the other, but can also be closed off to provide intimate, cosy areas for reflection.
With the inclusion of materials such as recycled face-brick, steel, timber and concrete, the main living spaces are rich and vibrant. The bedrooms, however, have a quieter palette providing the inhabitants a variety of experiences as they move through the spaces.
31.454 Billeder af orange, gråt hjemmekontor
5
