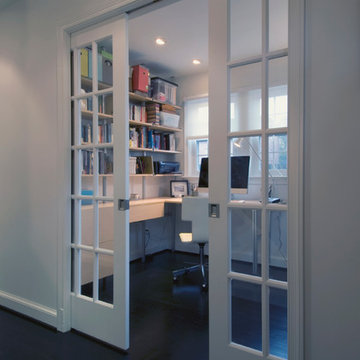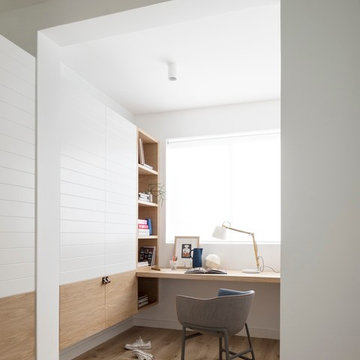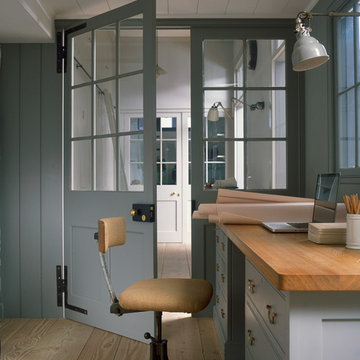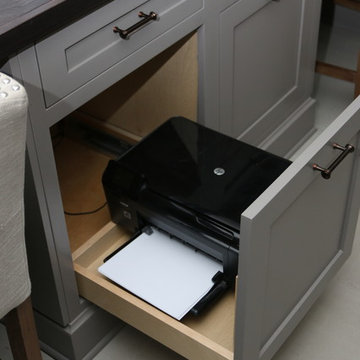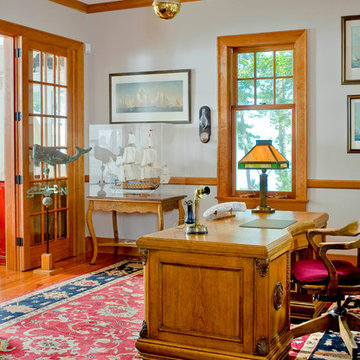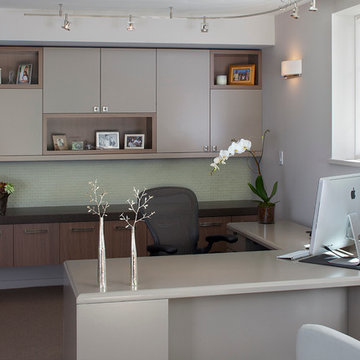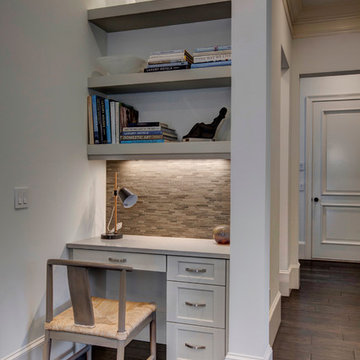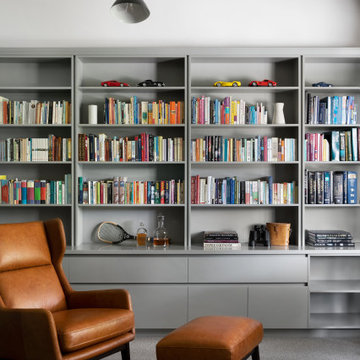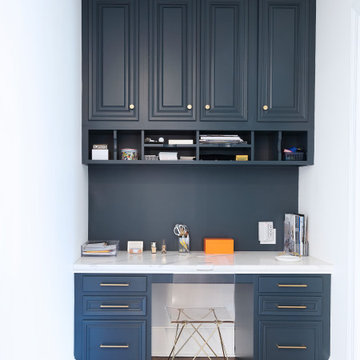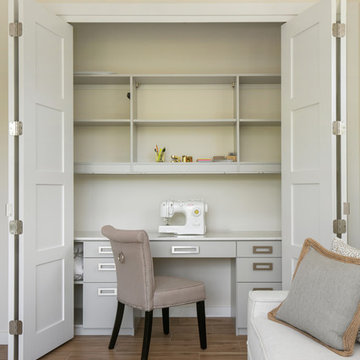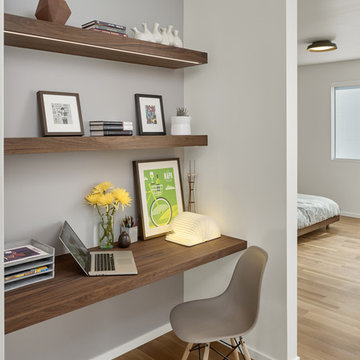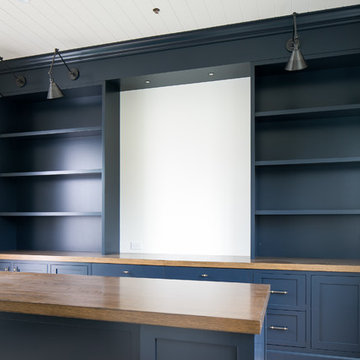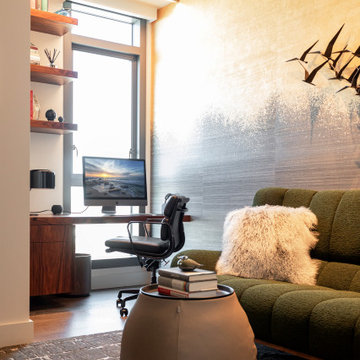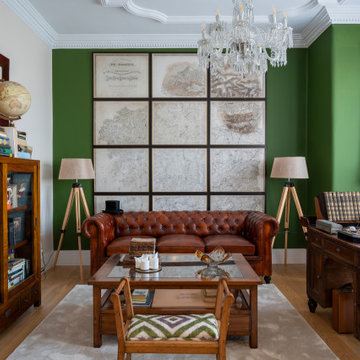31.454 Billeder af orange, gråt hjemmekontor
Sorteret efter:
Budget
Sorter efter:Populær i dag
141 - 160 af 31.454 billeder
Item 1 ud af 3
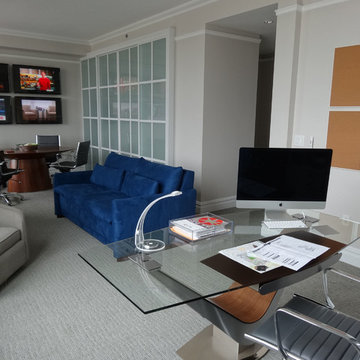
This once traditional bedroom received a modern update by the team at Perceptions. Transforming this space into a corporate hub was no small feat! Sliding glass doors create a work out nook to house the family's bulky treadmill. A multi-function media wall helps the homeowners keep up with world events, while a sleek walnut table serves as a conference center for meetings. When hosting visitors cozy seating and a comfy sleeper sofa instantly transform the space into a visitors retreat.
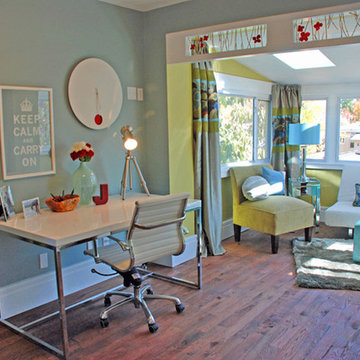
We transformed an old and small bedroom/back covered porch into a dual functioning home office and guest room. The light from the former porch brings in a sense of being outdoors while the colors create a serene space to work from home.

2014 ASID Design Awards - Winner Silver Residential, Small Firm - Singular Space
Renovation of the husbands study. The client asked for a clam color and look that would make her husband feel good when spending time in his study/ home office. Starting with the main focal point wall, the Hunt Solcum art piece was to remain. The space plan options showed the clients that the way the room had been laid out was not the best use of the space and the old furnishings were large in scale, but outdated in look. For a calm look we went from a red interior to a gray, from plaid silk draperies to custom fabric. Each piece in the room was made to fit the scale f the room and the client, who is 6'4".
River Oaks Residence
DM Photography

Cabinets: Dove Gray- Slab Drawers / floating shelves
Countertop: Caesarstone Moorland Fog 6046- 6” front face- miter edge
Ceiling wood floor: Shaw SW547 Yukon Maple 5”- 5002 Timberwolf
Photographer: Steve Chenn
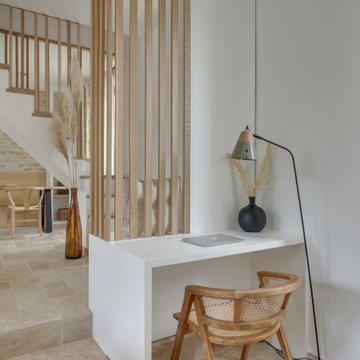
Scénariser le minimalisme est l’un des défis les plus difficiles de l’architecture d’intérieur. En cumulant les fonctions entrée, bureau, séjour, coin télé et cuisine dans une même pièce, il fallait épurer au maximum pour éviter une juxtaposition confinant au fouillis.
Le but était d'éviter que le bureau ne pollue l’espace salon car les clients avaient l’impression de ne jamais quitter le travail même en soirée.
31.454 Billeder af orange, gråt hjemmekontor
8
