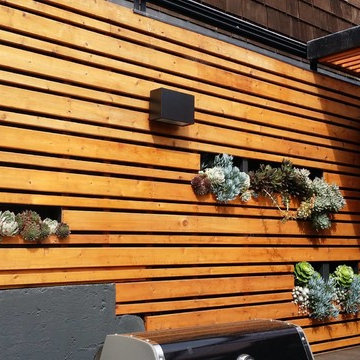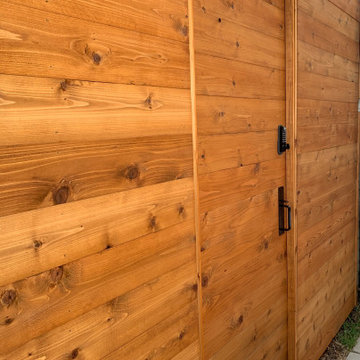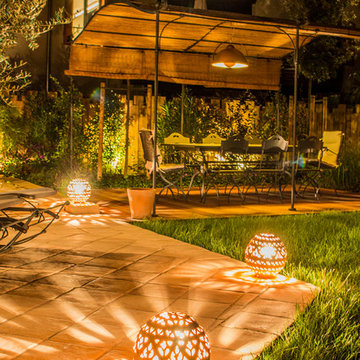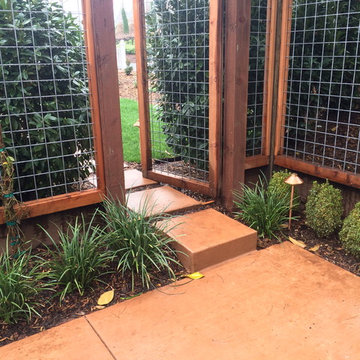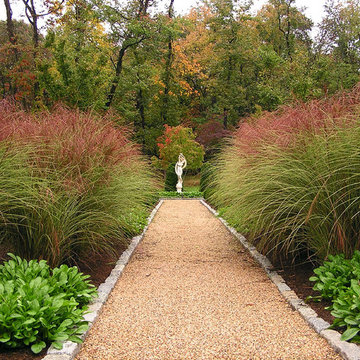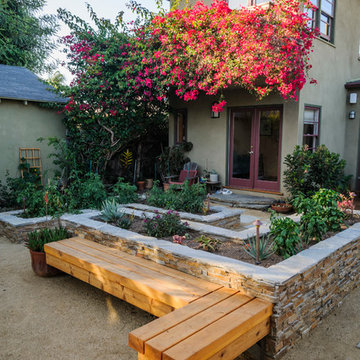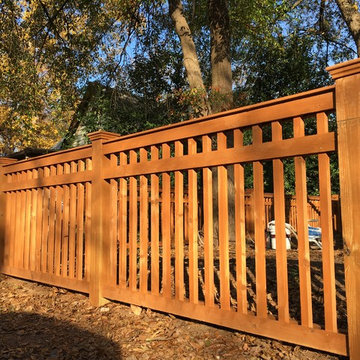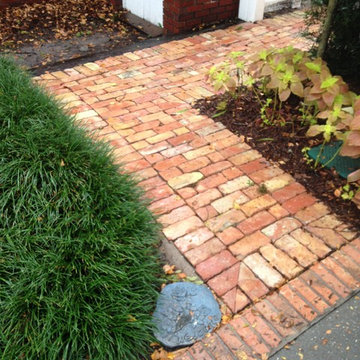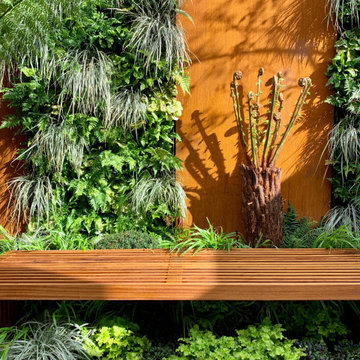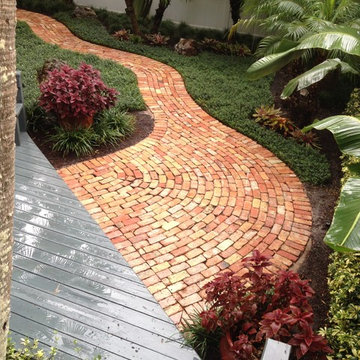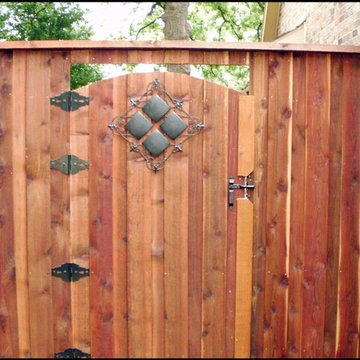348 Billeder af orange have
Sorteret efter:
Budget
Sorter efter:Populær i dag
1 - 20 af 348 billeder
Item 1 ud af 3
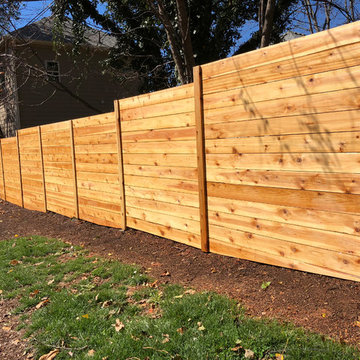
This beautiful, all-cedar privacy fence warmly welcomes visitors and keeps the eyes looking around the yard. The arbor extends over the patio to continue the green-black trim to better frame the white house. The HVAC units have been fenced in with a visual screen that lets airflow through - and the panels are removable for maintenance access. We also replaced the old planter boxes on the front windows.

Garden allee path with copper pipe trellis
Photo by: Jeffrey Edward Tryon of PDC
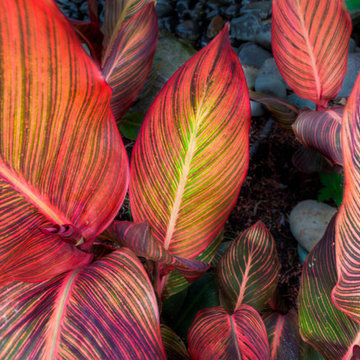
Close up of the Canna around the water feature... what a beautiful plant! Photography by: Joe Hollowell
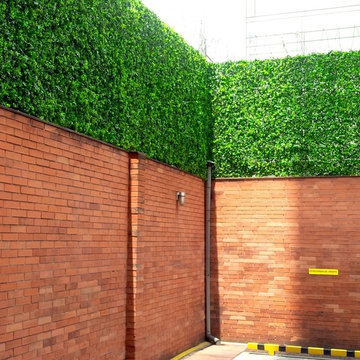
Add a bit of green to your outdoor area with Greensmart Decor. With artificial leaf panels, we've eliminated the maintenance and water consumption upkeep for real foliage. Our high-quality, weather resistant panels are the perfect privacy solution for your backyard, patio, deck or balcony.
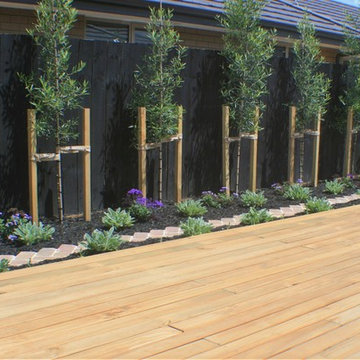
Having completed their new build in a semi-rural subdivision, these clients turned their attention to the garden, painting the fence black, building a generous deck and then becoming stuck for inspiration! On their wishlist were multiple options for seating, an area for a fire- bowl or chiminea, as much lawn as possible, lots of fruit trees and bee-friendly plantings, an area for a garden shed, beehive and vegetable garden, an attractive side yard and increased privacy. A new timber fence was erected at the end of the driveway, with an upcycled wrought iron gate providing access and a tantalising glimpse of the garden beyond. A pebbled area just beyond the gate leads to the deck and as oversize paving stones created from re-cycled bricks can also be used for informal seating or a place for a chiminea or fire bowl. Pleached olives provide screening and backdrop to the garden and the space under them is underplanted to create depth. The garden wraps right around the deck with an informal single herringbone 'gardener's path' of recycled brick allowing easy access for maintenance. The lawn is angled to create a narrowing perspective providing the illusion that it is much longer than it really is. The hedging has been designed to partially obstruct the lawn borders at the narrowest point to enhance this illusion. Near the deck end, the lawn takes a circular shape, edged by recycled bricks to define another area for seating. A pebbled utility area creates space for the garden shed, vegetable boxes and beehive, and paving provides easy dry access from the back door, to the clothesline and utility area. The fence at the rear of the house was painted in Resene Woodsman "Equilibrium" to create a sense of space, particularly important as the bedroom windows look directly onto this fence. Planting throughout the garden made use of low maintenance perennials that are pollinator friendly, with lots of silver and grey foliage and a pink, blue and mauve colour palette. The front lawn was completely planted out with fruit trees and a perennial border of pollinator plants to create street appeal and make the most of every inch of space!
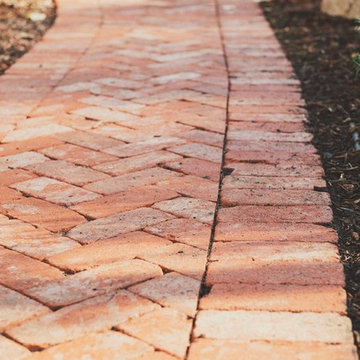
Recycled brick pathway with herringbone pattern, bark mulch, and granite boulders.
anna caitlin photography
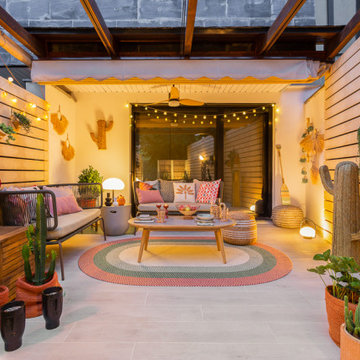
Se contacto para una renovación completa de la zona exterior de la vivienda. La idea planteada por el Estudio fue darle un aire más actual con un cierto aire nórdico, en el que la madera pasara a tener más protagonismo. Se planteo una renovación completa de todos los elementos internos de la zona (solados, revestimientos, mobiliario, plantaciones, iluminación, riego, decoración..) y a la vez que se saneaban, recuperaban y reforzaban todos los elementos estructurales del jardín. La jardinera de obra, se renovó por completo tanto en estructura como en plantaciones, basadas en suculentas de diversos tipos, que le otorgaran un aire minimalista. El mobiliario y la decoración se renovó por completo. Se establecieron dos zonas de reunión. Una más formal con sofás y mesas de apoyo para comidas o cenas para compartir y otra más tipo chill out, para descansar y leer con un aire más étnico.
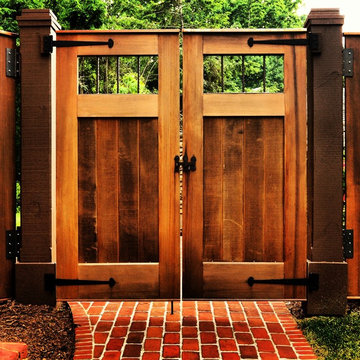
Cedar Gates- featured on Houzz!! See the story here: https://www.houzz.com/ideabooks/111961937/_trid=silc/list/6-best-materials-for-compound-wall-gates
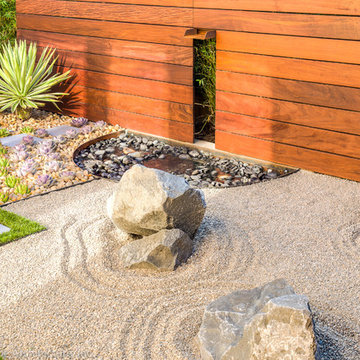
Photography by Studio H Landscape Architecture. Post processing by Isabella Li.
348 Billeder af orange have
1
