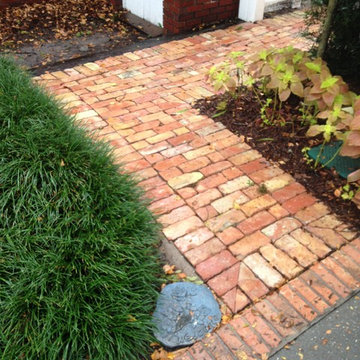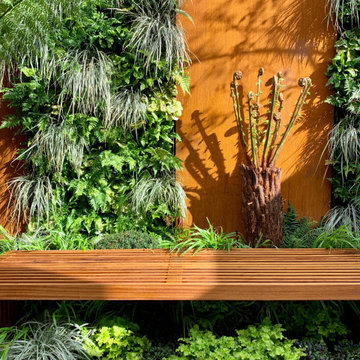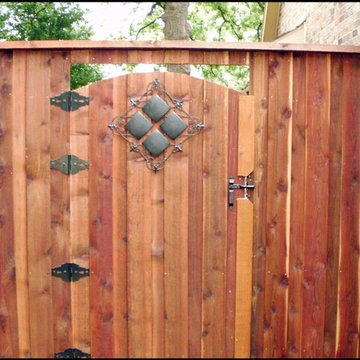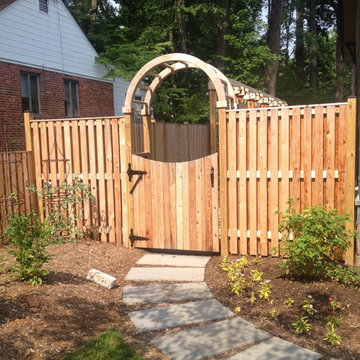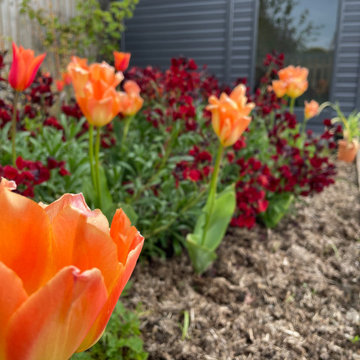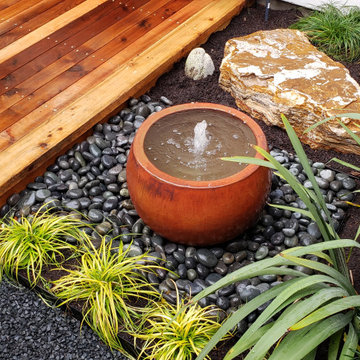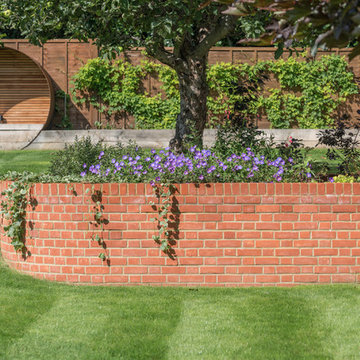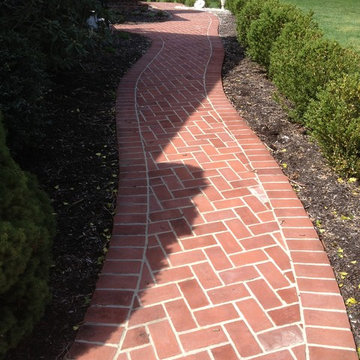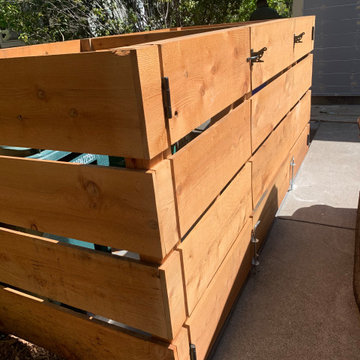347 Billeder af orange have
Sorteret efter:
Budget
Sorter efter:Populær i dag
21 - 40 af 347 billeder
Item 1 ud af 3
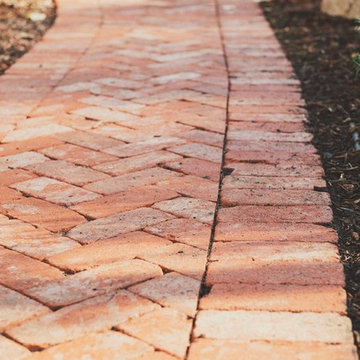
Recycled brick pathway with herringbone pattern, bark mulch, and granite boulders.
anna caitlin photography
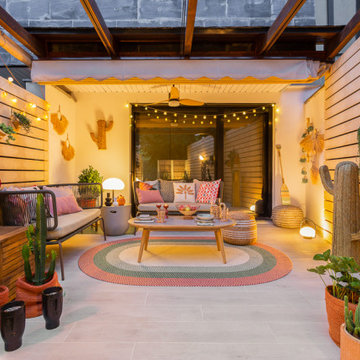
Se contacto para una renovación completa de la zona exterior de la vivienda. La idea planteada por el Estudio fue darle un aire más actual con un cierto aire nórdico, en el que la madera pasara a tener más protagonismo. Se planteo una renovación completa de todos los elementos internos de la zona (solados, revestimientos, mobiliario, plantaciones, iluminación, riego, decoración..) y a la vez que se saneaban, recuperaban y reforzaban todos los elementos estructurales del jardín. La jardinera de obra, se renovó por completo tanto en estructura como en plantaciones, basadas en suculentas de diversos tipos, que le otorgaran un aire minimalista. El mobiliario y la decoración se renovó por completo. Se establecieron dos zonas de reunión. Una más formal con sofás y mesas de apoyo para comidas o cenas para compartir y otra más tipo chill out, para descansar y leer con un aire más étnico.
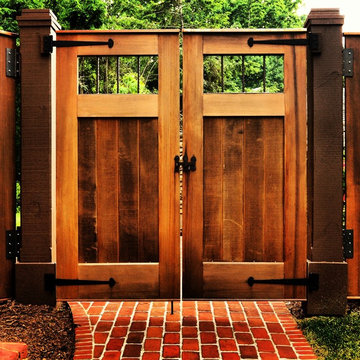
Cedar Gates- featured on Houzz!! See the story here: https://www.houzz.com/ideabooks/111961937/_trid=silc/list/6-best-materials-for-compound-wall-gates
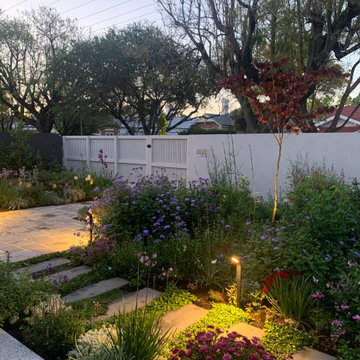
MALVERN | WATTLE HOUSE
Front garden Design | Stone Masonry Restoration | Colour selection
The client brief was to design a new fence and entrance including garden, restoration of the façade including verandah of this old beauty. This gorgeous 115 year old, villa required extensive renovation to the façade, timberwork and verandah.
Withing this design our client wanted a new, very generous entrance where she could greet her broad circle of friends and family.
Our client requested a modern take on the ‘old’ and she wanted every plant she has ever loved, in her new garden, as this was to be her last move. Jill is an avid gardener at age 82, she maintains her own garden and each plant has special memories and she wanted a garden that represented her many gardens in the past, plants from friends and plants that prompted wonderful stories. In fact, a true ‘memory garden’.
The garden is peppered with deciduous trees, perennial plants that give texture and interest, annuals and plants that flower throughout the seasons.
We were given free rein to select colours and finishes for the colour palette and hardscaping. However, one constraint was that Jill wanted to retain the terrazzo on the front verandah. Whilst on a site visit we found the original slate from the verandah in the back garden holding up the raised vegetable garden. We re-purposed this and used them as steppers in the front garden.
To enhance the design and to encourage bees and birds into the garden we included a spun copper dish from Mallee Design.
A garden that we have had the very great pleasure to design and bring to life.
Residential | Building Design
Completed | 2020
Building Designer Nick Apps, Catnik Design Studio
Landscape Designer Cathy Apps, Catnik Design Studio
Construction | Catnik Design Studio
Lighting | LED Outdoors_Architectural
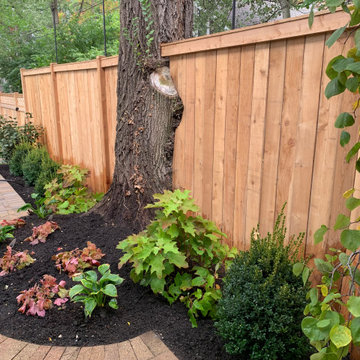
After a new fence and back patio was reconfigured, a small plantings were installed, consisting of a Weeping Redbud, Oakleaf Hydrangea, Heuchera, Hosta and Boxwood.
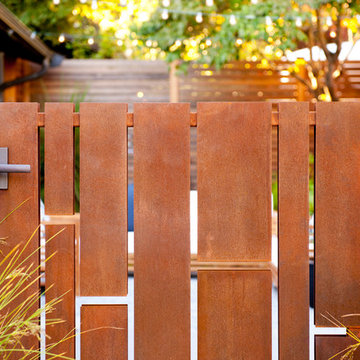
Already partially enclosed by an ipe fence and concrete wall, our client had a vision of an outdoor courtyard for entertaining on warm summer evenings since the space would be shaded by the house in the afternoon. He imagined the space with a water feature, lighting and paving surrounded by plants.
With our marching orders in place, we drew up a schematic plan quickly and met to review two options for the space. These options quickly coalesced and combined into a single vision for the space. A thick, 60” tall concrete wall would enclose the opening to the street – creating privacy and security, and making a bold statement. We knew the gate had to be interesting enough to stand up to the large concrete walls on either side, so we designed and had custom fabricated by Dennis Schleder (www.dennisschleder.com) a beautiful, visually dynamic metal gate.
Other touches include drought tolerant planting, bluestone paving with pebble accents, crushed granite paving, LED accent lighting, and outdoor furniture. Both existing trees were retained and are thriving with their new soil.
Photography by: http://www.coreenschmidt.com/
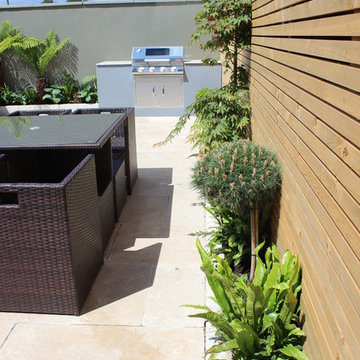
Small Garden Design by Amazon Landscaping and Garden Design mALCI
014060004
Amazonlandscaping.ie
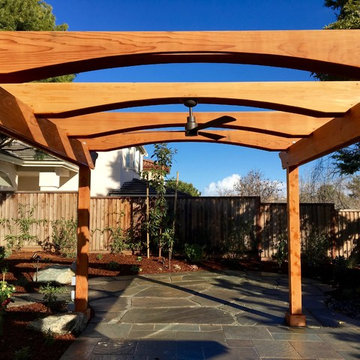
This pergola was designed for this newly constructed yard for various reasons. It helps define the dining area, provides some shade as is and the client will decide whether to add a shade cloth over the top if more shade is desired, and provides heat when the trimline heaters are added after the new electrical panel is installed. The arched and open design keeps the inside of the house bright and provides shade without feeling claustrophobic.
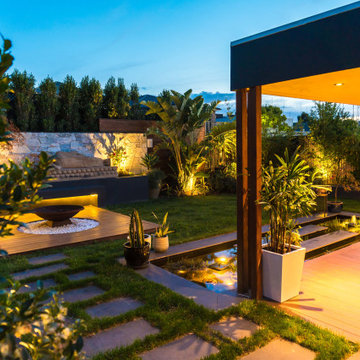
This oriental-themed landscape invokes a feeling of tranquillity and serenity, whether the occasion is simply relaxation or friendly entertainment. Immediately connected to the outdoor kitchen area is a beautiful bluestone koi pool with water plants, fish and steppers, which leads to the spotted gum decking area and corten steel firepit. Under-lighting of the floating benches surrounding the decking creates a stunning seating area.
The most visually striking feature piece of the landscape is without doubt the enormous Buddha, installed against stone cladding, rendered walls and timber screening. Incredibly impressive! Enhancing the oriental theme is an abundance of lush vegetation surrounding the entire area – clumping bamboo, a massive bird of paradise, trees, under-planting and a luscious lawn. Strategically placed garden lighting makes for a spectacular outdoor entertainment area for these lucky clients in Maribyrnong.
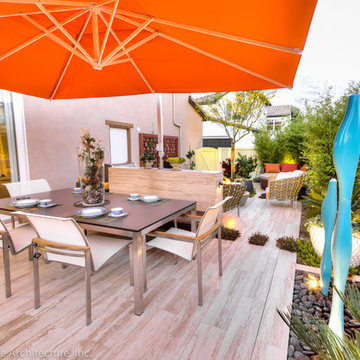
Photography by Studio H Landscape Architecture & COCO Gallery. Post processing by Isabella Li.
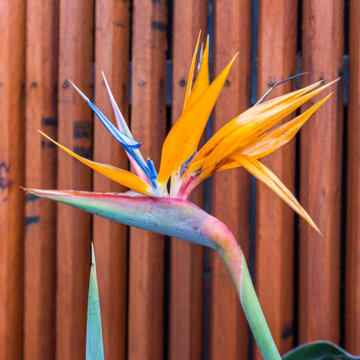
Bird of paradise - feature plant in the rear courtyard's planting design.
347 Billeder af orange have
2
