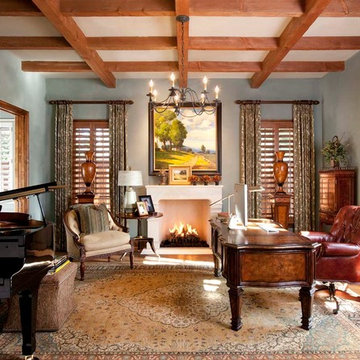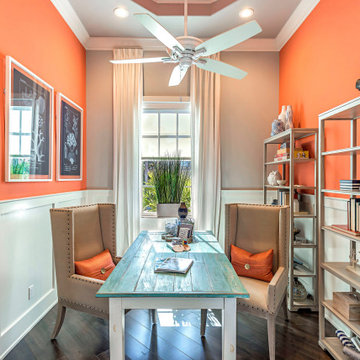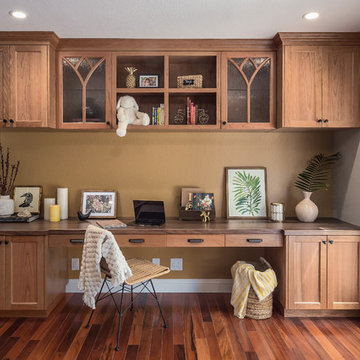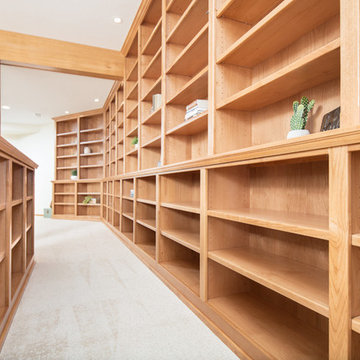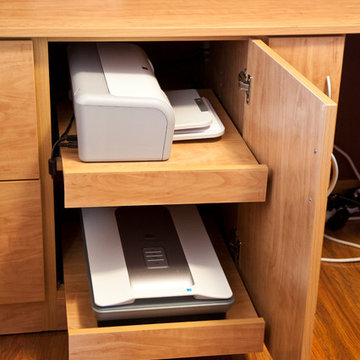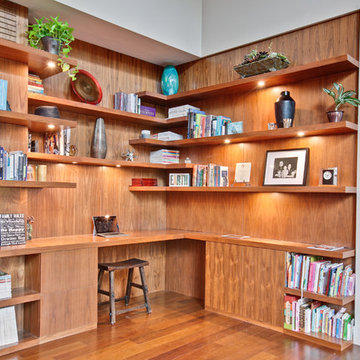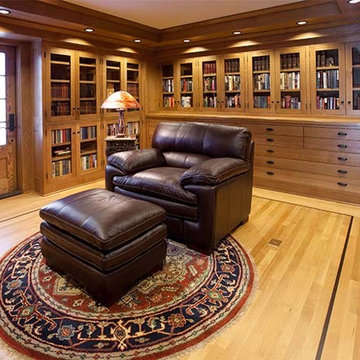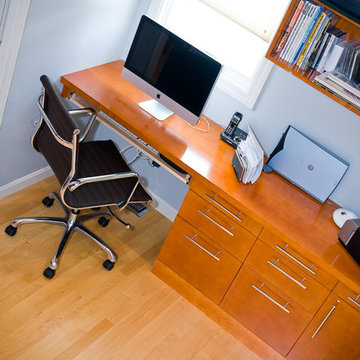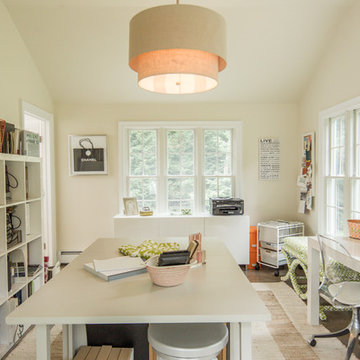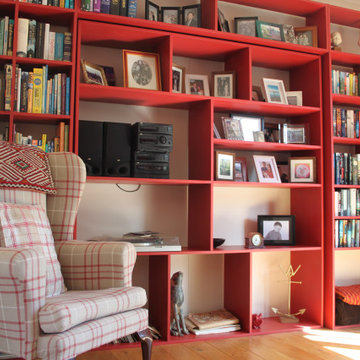4.090 Billeder af orange hjemmekontor
Sorteret efter:
Budget
Sorter efter:Populær i dag
181 - 200 af 4.090 billeder
Item 1 ud af 2
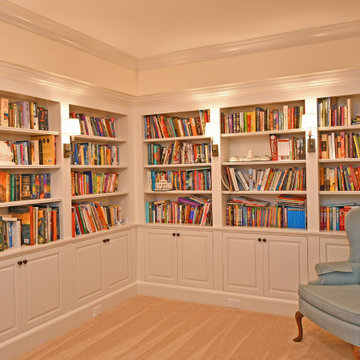
This is a wonderfully bright and enticing space at the bottom of the stairs in the basement. You can't help but get drawn in to sit down with a good book in a little quiet space.
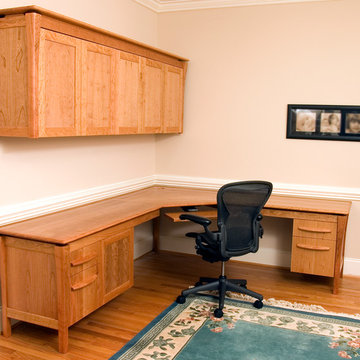
Custom home office desk with hanging upper cabinet storage in cherry with hand-rubbed oil varnish.
$11,110.00
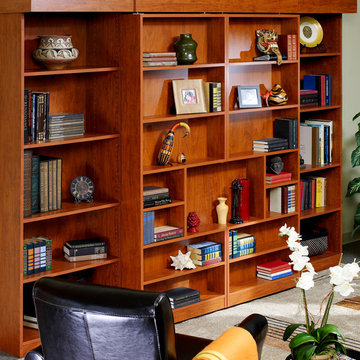
Jefferson Library Bed. Murphy beds are real beds with real bed comfort. We offer a large selction of designs, sizes and endless options for finishes and colors.
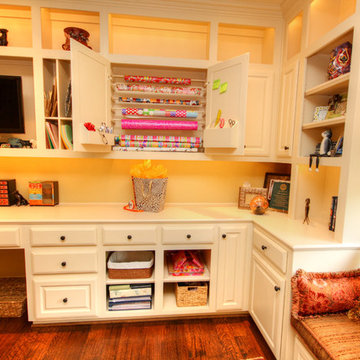
This hardworking space is used for making craft projects, gift wrapping, office organization, reading nook, sorting mail, displaying vacation memorabilia and photos, and flower arranging.
Photos by kerricrozier@gmail.com
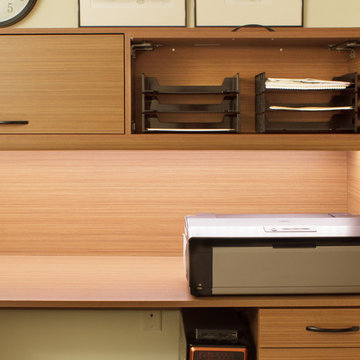
Pocket cabinet doors are more streamlined than traditional hinged doors; they literally disappear when open. The interior storage space becomes accessible while working yet when closed they give the space a clean, sophisticated appearance.
Kara Lashuay
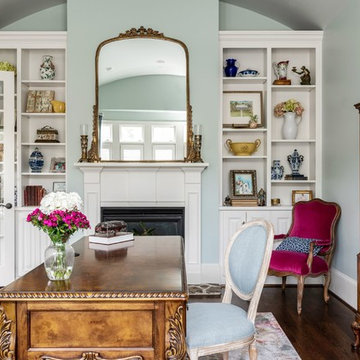
This is a feminine ladies study and sitting room. It is filled with our clients favorite colors and antiques. We just added new chairs, pillows and a rug.
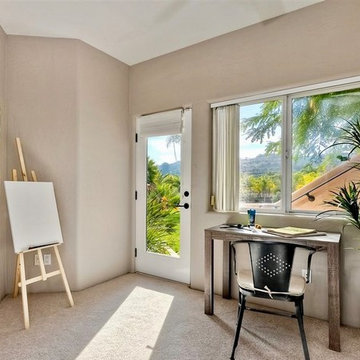
Work room - art and craft room - home staging project in N San Diego County CA - Vista hills - Jan 2019

Our Carmel design-build studio was tasked with organizing our client’s basement and main floor to improve functionality and create spaces for entertaining.
In the basement, the goal was to include a simple dry bar, theater area, mingling or lounge area, playroom, and gym space with the vibe of a swanky lounge with a moody color scheme. In the large theater area, a U-shaped sectional with a sofa table and bar stools with a deep blue, gold, white, and wood theme create a sophisticated appeal. The addition of a perpendicular wall for the new bar created a nook for a long banquette. With a couple of elegant cocktail tables and chairs, it demarcates the lounge area. Sliding metal doors, chunky picture ledges, architectural accent walls, and artsy wall sconces add a pop of fun.
On the main floor, a unique feature fireplace creates architectural interest. The traditional painted surround was removed, and dark large format tile was added to the entire chase, as well as rustic iron brackets and wood mantel. The moldings behind the TV console create a dramatic dimensional feature, and a built-in bench along the back window adds extra seating and offers storage space to tuck away the toys. In the office, a beautiful feature wall was installed to balance the built-ins on the other side. The powder room also received a fun facelift, giving it character and glitz.
---
Project completed by Wendy Langston's Everything Home interior design firm, which serves Carmel, Zionsville, Fishers, Westfield, Noblesville, and Indianapolis.
For more about Everything Home, see here: https://everythinghomedesigns.com/
To learn more about this project, see here:
https://everythinghomedesigns.com/portfolio/carmel-indiana-posh-home-remodel
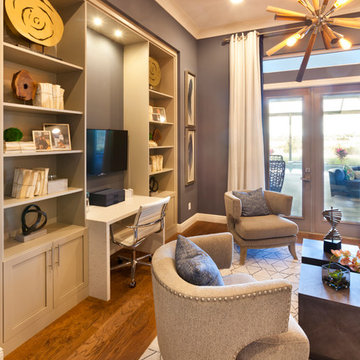
A Distinctly Contemporary West Indies
4 BEDROOMS | 4 BATHS | 3 CAR GARAGE | 3,744 SF
The Milina is one of John Cannon Home’s most contemporary homes to date, featuring a well-balanced floor plan filled with character, color and light. Oversized wood and gold chandeliers add a touch of glamour, accent pieces are in creamy beige and Cerulean blue. Disappearing glass walls transition the great room to the expansive outdoor entertaining spaces. The Milina’s dining room and contemporary kitchen are warm and congenial. Sited on one side of the home, the master suite with outdoor courtroom shower is a sensual
retreat. Gene Pollux Photography
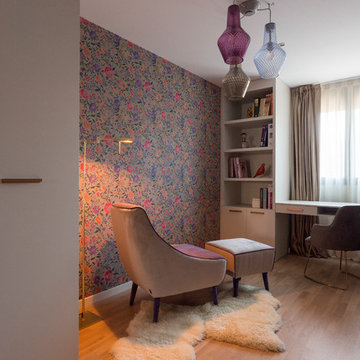
Diseño de despacho acogedor y romántico. Papel de pared colorido con estampado de flores. Sillón terciopelo para la relajación, con un punto de luz para momentos de lectura. Espació de almacenamiento suficiente para material de trabajo. Mobiliario diseñado con color blanco mate y tiradores dorados que acentúan un toque moderno y personal. Toda el diseño de decoración respira personalidad, ligereza, elegancia y calidez.
4.090 Billeder af orange hjemmekontor
10
