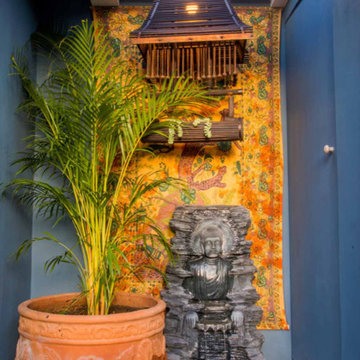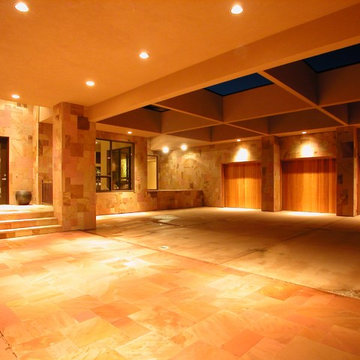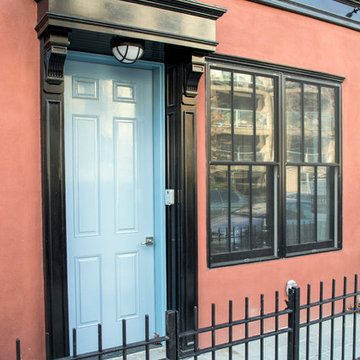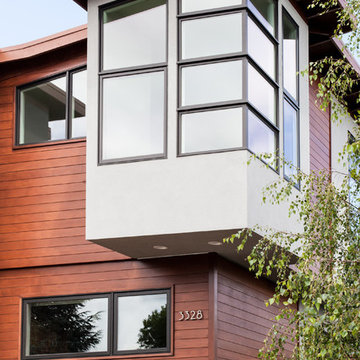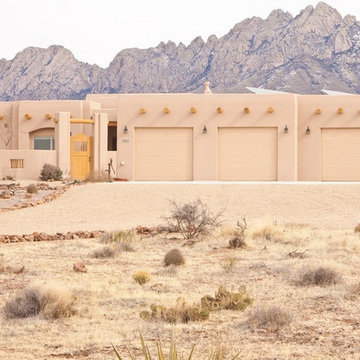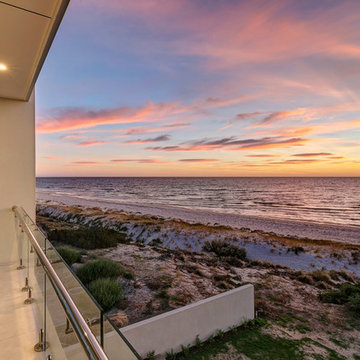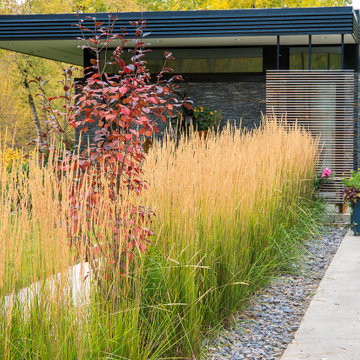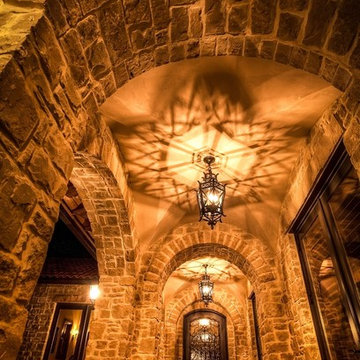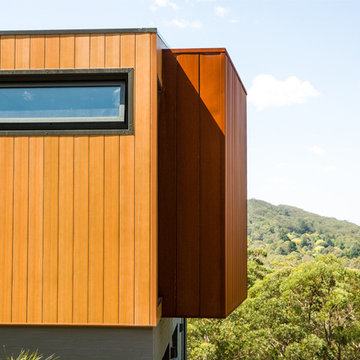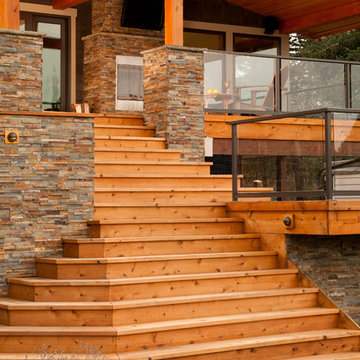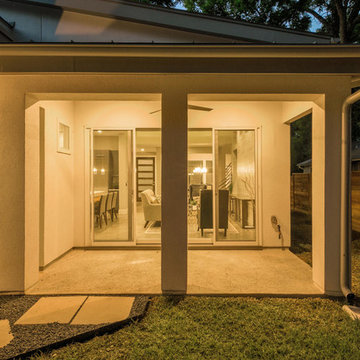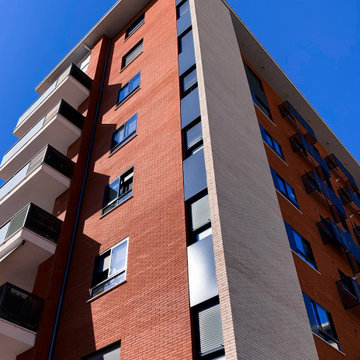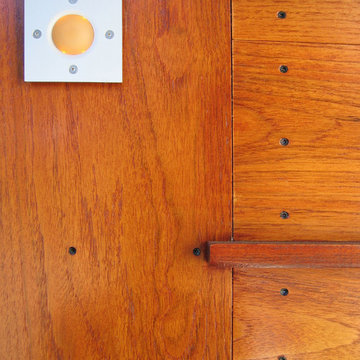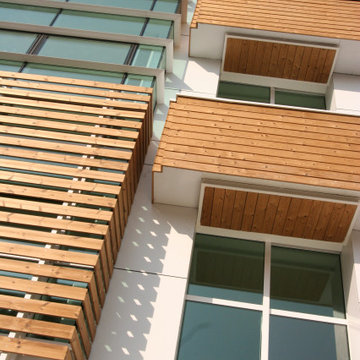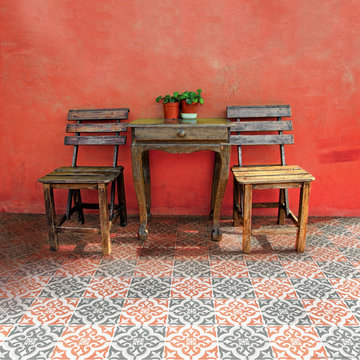290 Billeder af orange hus med fladt tag
Sorteret efter:
Budget
Sorter efter:Populær i dag
121 - 140 af 290 billeder
Item 1 ud af 3
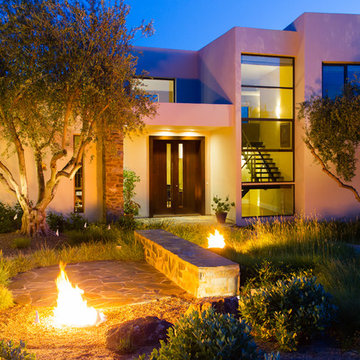
Perched in the foothills of Edna Valley, this single family residence was designed to fulfill the clients’ desire for seamless indoor-outdoor living. Much of the program and architectural forms were driven by the picturesque views of Edna Valley vineyards, visible from every room in the house. Ample amounts of glazing brighten the interior of the home, while framing the classic Central California landscape. Large pocketing sliding doors disappear when open, to effortlessly blend the main interior living spaces with the outdoor patios. The stone spine wall runs from the exterior through the home, housing two different fireplaces that can be enjoyed indoors and out.
Because the clients work from home, the plan was outfitted with two offices that provide bright and calm work spaces separate from the main living area. The interior of the home features a floating glass stair, a glass entry tower and two master decks outfitted with a hot tub and outdoor shower. Through working closely with the landscape architect, this rather contemporary home blends into the site to maximize the beauty of the surrounding rural area.
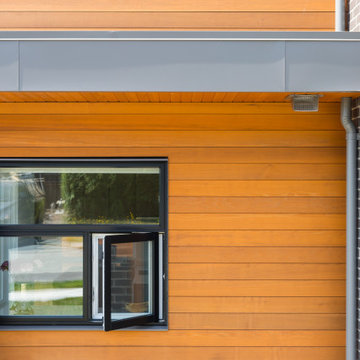
The Missing Middle. A unique development in the Moodyville neighbourhood of North Vancouver.
Working with Tina Hubert Architect, and Design Studio 8, we’ve completed a development project that fits the Missing Middle to a tee, and mix in our unique flavour of energy-efficient building.
We’ve subdivided a 66′ wide, duplex-zoned lot into two new lots. One lot has a 700 sq. foot laneway home and a 2600 square foot main home.
The other lot has two detached 1800 square foot homes, and a shared garage.
We’re up to our usual tricks here: each of the homes we have built is 40% better than building code in terms of energy efficiency, and we’re aiming to have them certified Built Green Platinum, and three of the four homes have received the Energy Star rating.
We’re excited to have brought together energy-efficient housing with a building style that revitalizes neighbourhoods and promotes diversity!
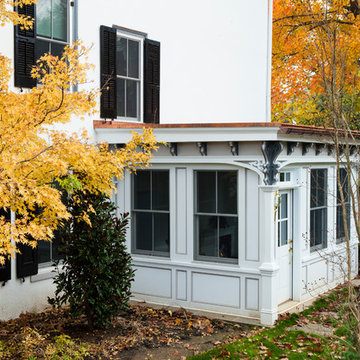
Sunroom addition with exterior architectual millwork, corbels, and copper roof.
Photos by Alicia's Art, LLC
RUDLOFF Custom Builders, is a residential construction company that connects with clients early in the design phase to ensure every detail of your project is captured just as you imagined. RUDLOFF Custom Builders will create the project of your dreams that is executed by on-site project managers and skilled craftsman, while creating lifetime client relationships that are build on trust and integrity.
We are a full service, certified remodeling company that covers all of the Philadelphia suburban area including West Chester, Gladwynne, Malvern, Wayne, Haverford and more.
As a 6 time Best of Houzz winner, we look forward to working with you n your next project.
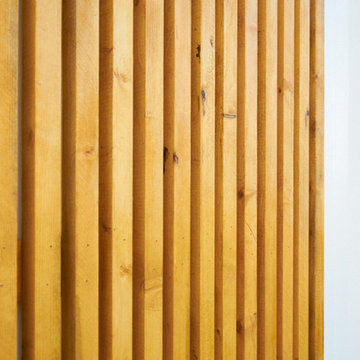
Detail of materials used on the exterior of the shipping container home.
Adina Currie Photography - www.adinaphotography.com
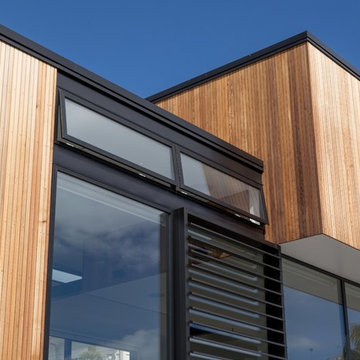
Located in a quiet Grey Lynn St, the original cold, dark, damp villa was in need of restoration and extension to provide for a growing young family that reflected their family and friend focused lifestyle.
Following a full restoration of the existing exterior and interior of the existing weatherboard clad villa, Matz Architects proposed a 3 level cedar clad extension that peaks out from the eastern side and above the ridgeline of the villa.
Contrasts in materials and finishes are deliberately used throughout as you pass from historic to modern, to aid a recognition of the past and a reflection of the future.
290 Billeder af orange hus med fladt tag
7
