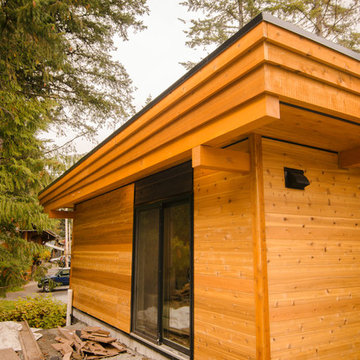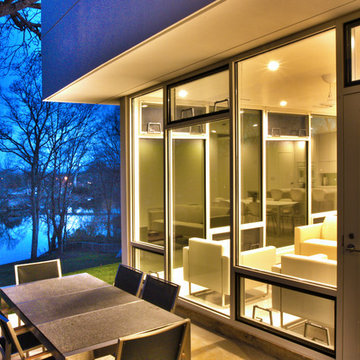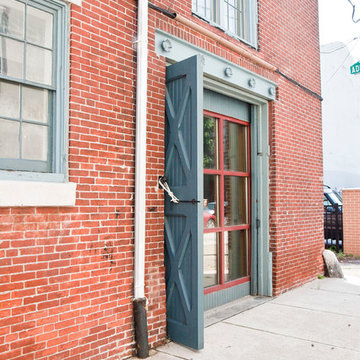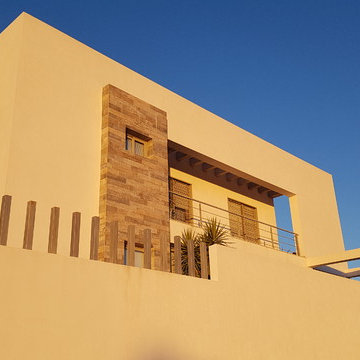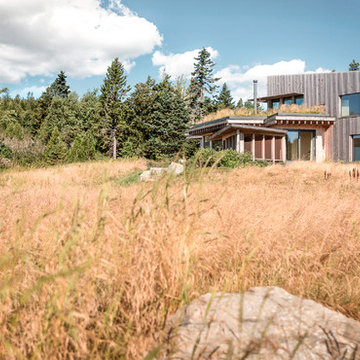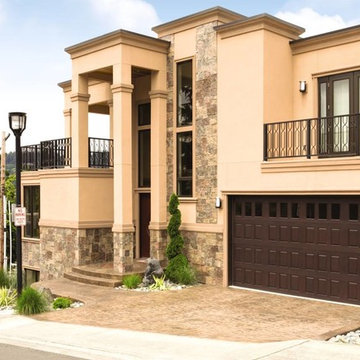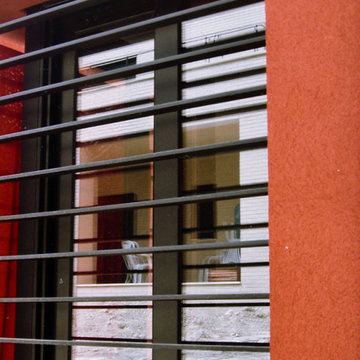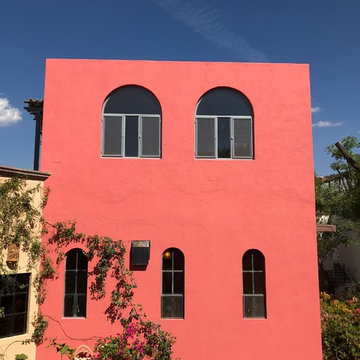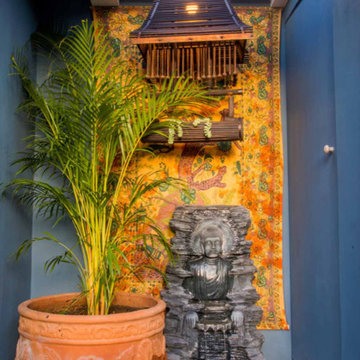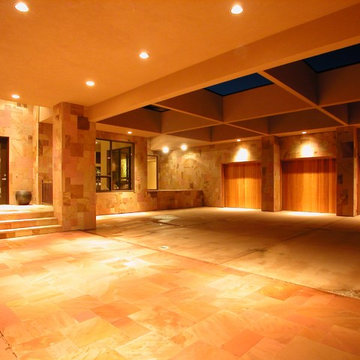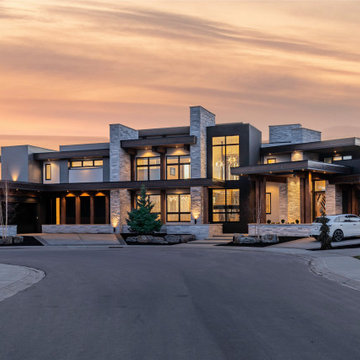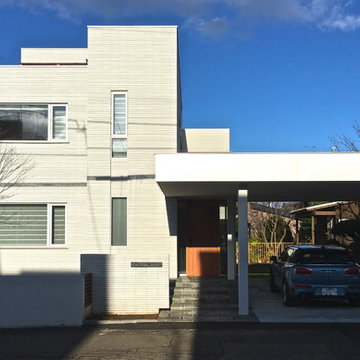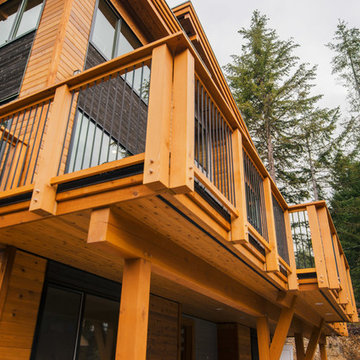291 Billeder af orange hus med fladt tag
Sorteret efter:
Budget
Sorter efter:Populær i dag
161 - 180 af 291 billeder
Item 1 ud af 3
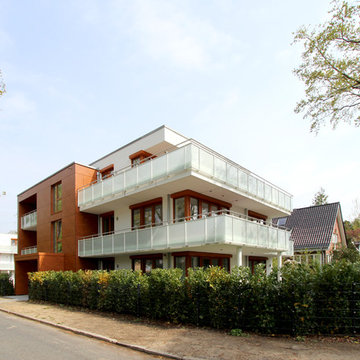
Fassadenplatten mit Holzoptik betonen den Eingangsbereich und rahmen eine Loggia ein.
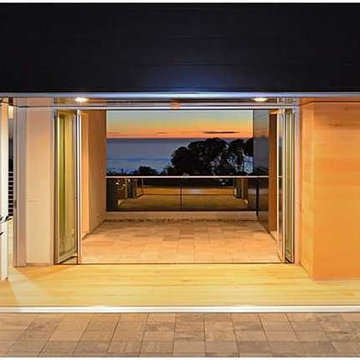
Contemporary Home designed by jorgeozornostudio
We supplied the exterior doors and windows only.
Sorry, I do not have the interior information.
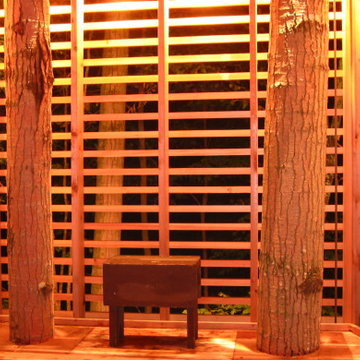
“The trees still sway, the wind, daylight, darkness and moonlight pass through the openings as through so many inner branches. Anyone taking shelter in its floors will certainly feel the rustle and rush of breeze. It’s enough to inspire nostalgia for a childlike appreciation of things.”
-Phyllis Richardson, XS Extreme, Thames & Hudson, London
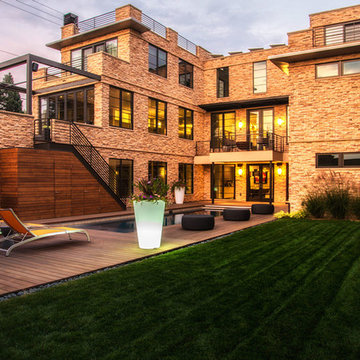
TEAM //// Architect: Design Associates, Inc. ////
Builder: BOA Construction, Inc. ////
Interior Design: Douglas Associates, Inc. ////
Green Roof Consultant: Green Roof, Inc.
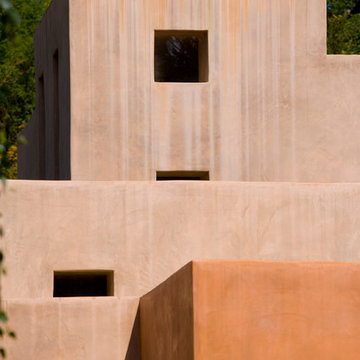
Mandeville Canyon Brentwood, Los Angeles luxury home modern square cutout clerestory windows
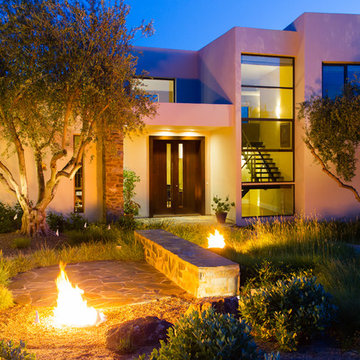
Perched in the foothills of Edna Valley, this single family residence was designed to fulfill the clients’ desire for seamless indoor-outdoor living. Much of the program and architectural forms were driven by the picturesque views of Edna Valley vineyards, visible from every room in the house. Ample amounts of glazing brighten the interior of the home, while framing the classic Central California landscape. Large pocketing sliding doors disappear when open, to effortlessly blend the main interior living spaces with the outdoor patios. The stone spine wall runs from the exterior through the home, housing two different fireplaces that can be enjoyed indoors and out.
Because the clients work from home, the plan was outfitted with two offices that provide bright and calm work spaces separate from the main living area. The interior of the home features a floating glass stair, a glass entry tower and two master decks outfitted with a hot tub and outdoor shower. Through working closely with the landscape architect, this rather contemporary home blends into the site to maximize the beauty of the surrounding rural area.
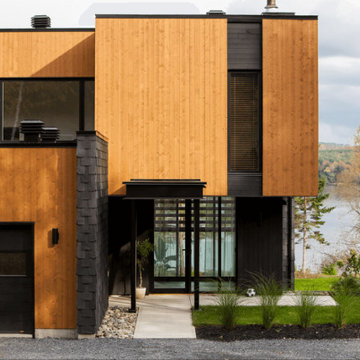
Beautiful modern lakeside house! SIDEX real wood siding give this project an amazing look.
291 Billeder af orange hus med fladt tag
9
