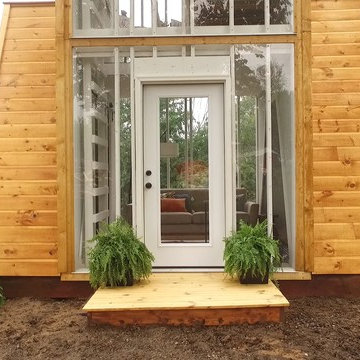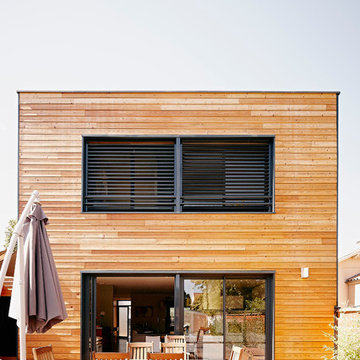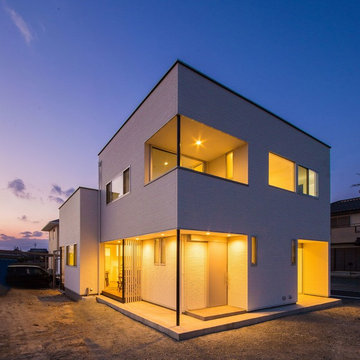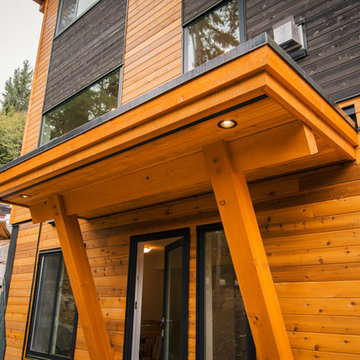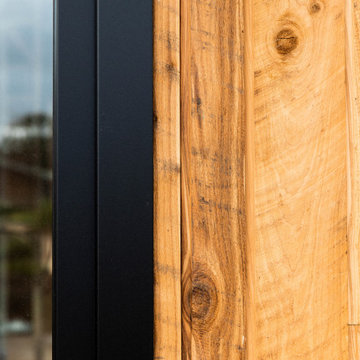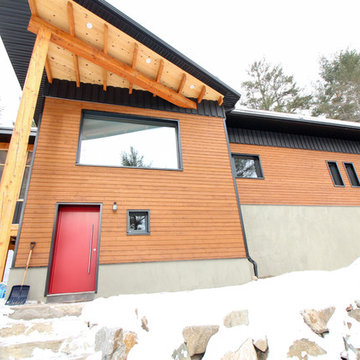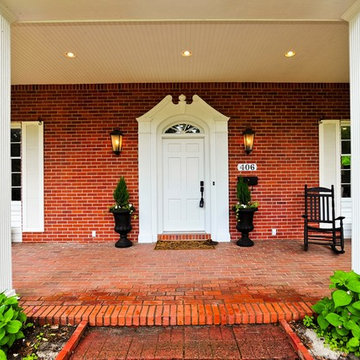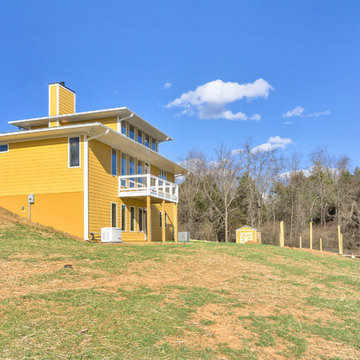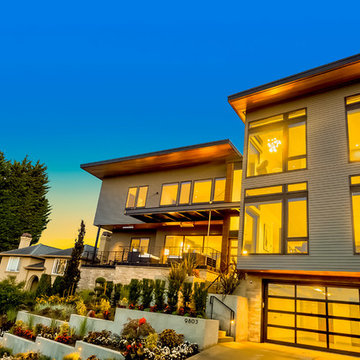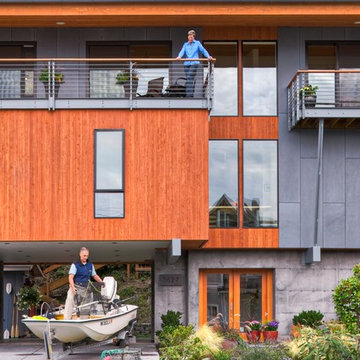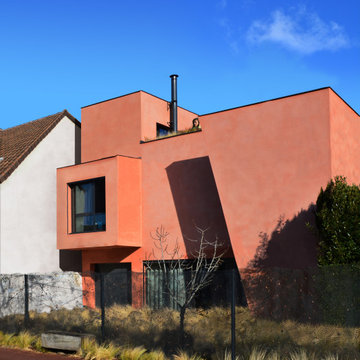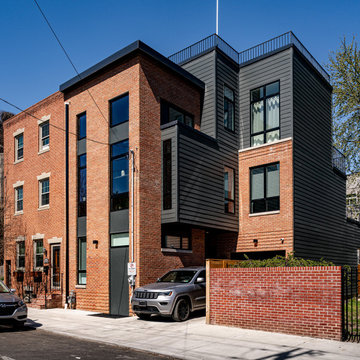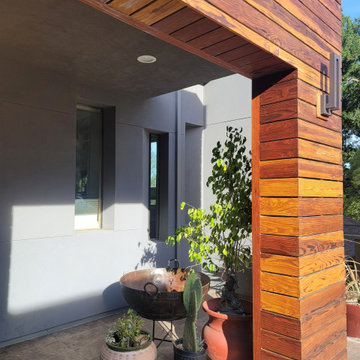290 Billeder af orange hus med fladt tag
Sorter efter:Populær i dag
141 - 160 af 290 billeder
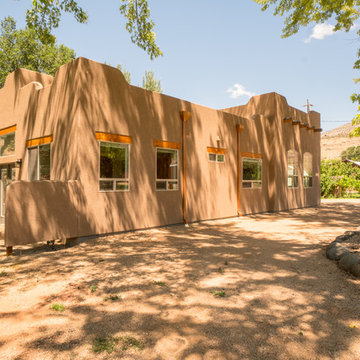
Copper Downspouts, Vigas, and Wooden Lintels add the Southwest flair to this home built by Keystone Custom Builders, Inc.
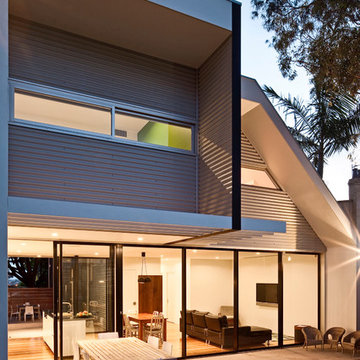
Righting the wrongs of previous attempts to modernise this substantial terrace resulted in a commission that included both conservation and imagination. The front facade was restored back to its original glory with arched windows and a laser cut interpretation of the original lacework, whilst the rear family room and bedrooms was designed to reflect current attitudes towards inside and outside living spaces. Built by GNC Quality, landscape by Therese McGroder.
Luc Redmond Photography
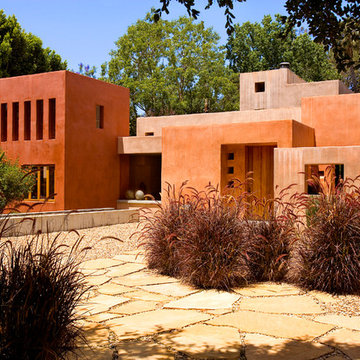
Mandeville Canyon Brentwood, Los Angeles modern home exterior landscaping with paving stone pathways
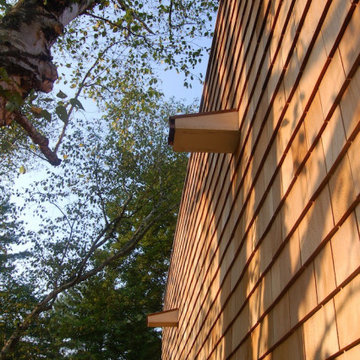
These custom crafted spouts enable drainage from the flat roof of the garage addition to this 50s ranch.
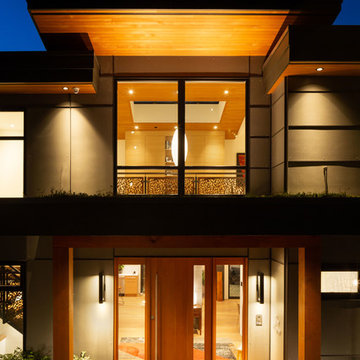
This project has three components, which is all built differently.
The main house is a waterfront property at the bottom of a steep cliff. All machine and materials are delivered by barge. Concrete is pumped from the top of the cliff down to the bottom with a 400ft line into a boom pump which was delivered by barge. Due to the challenging access to the site, most of the structural backfill is actually Styrofoam (EPS) backfill.
The garage is built from the top of the cliff, with a 27ft tall foundation wall. We needed to excavate to solid bedrock in order to adequately anchor the foundation into the hillside. This tall foundation wall are 10″ thick with a double grid of rebar to retain approximately 350 cu yards of fill. Styrofoam backfill was also used. A funicular (tramway) is also being built on this project, which required it’s own building permit.
Image by Ema Peter Photography
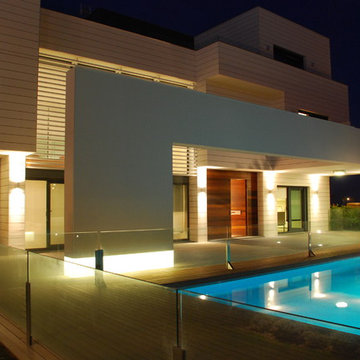
Zona exterior de la vivienda (iluminación de Foscarini y focos empotrados de Wever & Ducré).
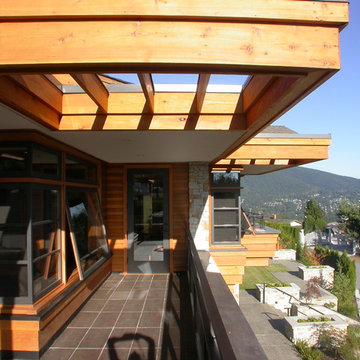
It's all about you! Your dreams, your site, your budget…. that's our inspiration! It is all about creating a home that is a true reflection of you and your unique lifestyle. Every project has it's challenges, but underneath the real-life concerns of budget and bylaws lie opportunities to delight. At Kallweit Graham Architecture, it is these opportunities that we seek to discover for each and every project.
The key to good design is not an unlimited budget, nor following trends. Rather, it takes the limitations of a project and, through thoughtful design, brings out its uniqueness, and enhances the property and it's value.
Building new or renovating an existing home is exciting! We also understand that it can be an emotional undertaking and sometimes overwhelming. For over two decades we have helped hundreds of clients "find their way" through the building maze. We are careful listeners, helping people to identify and prioritize their needs. If you have questions like what is possible? what will it look like? and how much will it cost? our trademarked RenoReport can help… see our website for details www.kga.ca.
We welcome your enquiries, which can be addressed to Karen or Ross
Karen@kga.ca ext:4
Ross@kga.ca ext: 2
604.921.8044
290 Billeder af orange hus med fladt tag
8
