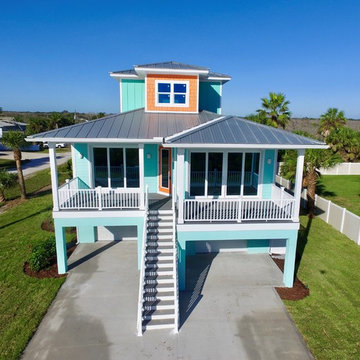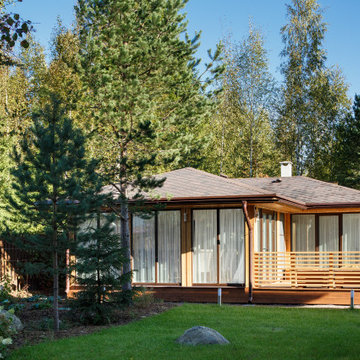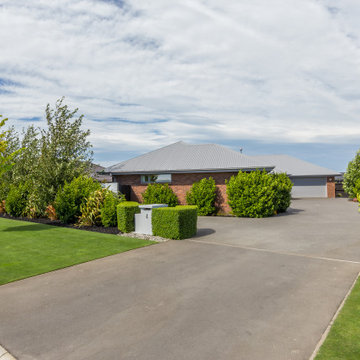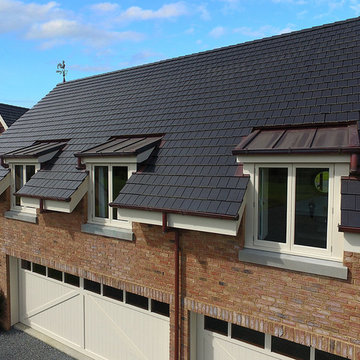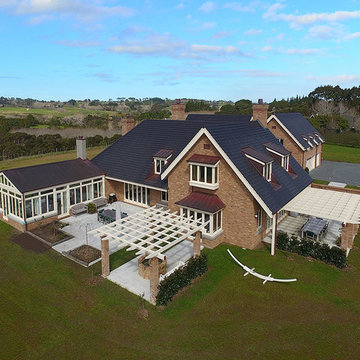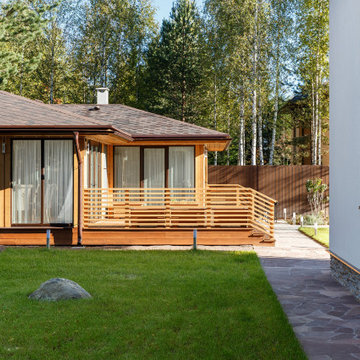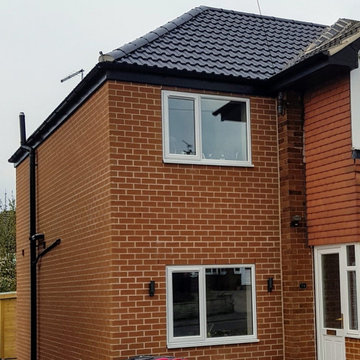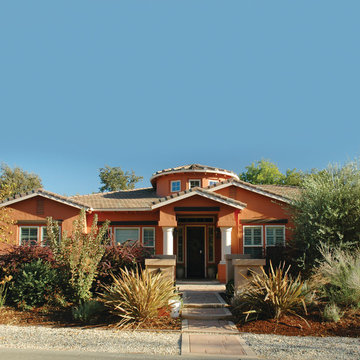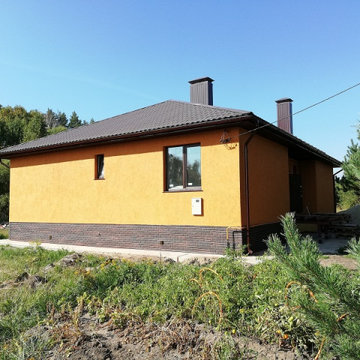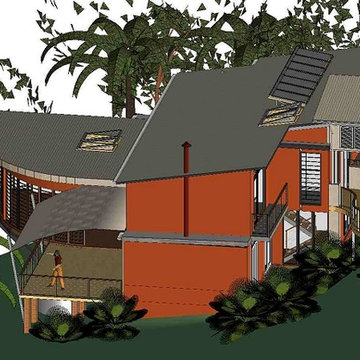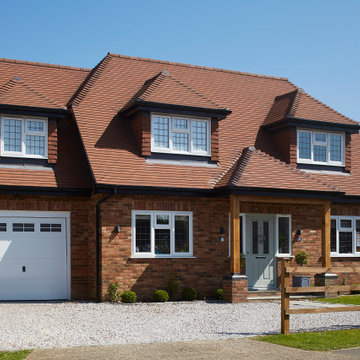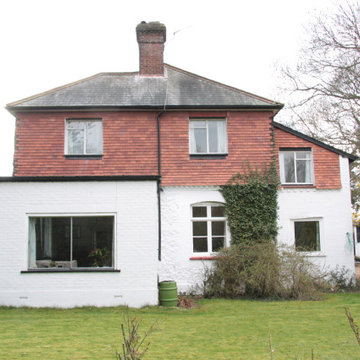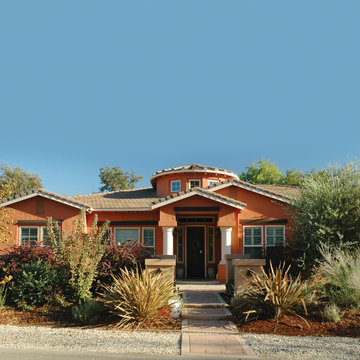60 Billeder af orange hus med valmtag
Sorteret efter:
Budget
Sorter efter:Populær i dag
21 - 40 af 60 billeder
Item 1 ud af 3
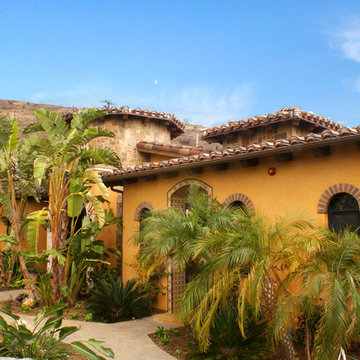
Corona Tapered Mission in
50% 2F45CC16D, 20% B317-R Taupe Smoke Blend
20% 2F45 Tobacco, 10% B330-R Santa Barbara Blend
with 100% 2F45 Pans
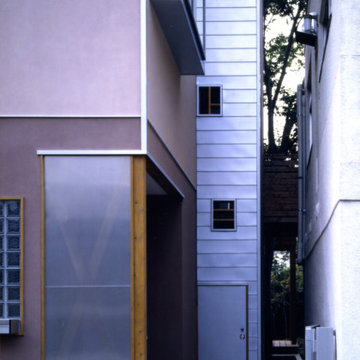
外観−2。エントランス周りの外観。玄関ポーチ部分は、直接的な目線を避ける目的で目隠しパンチングメタルを嵌め込んだ。玄関ガラスブロックの下には既製品のポストを埋込み、投函物を玄関内で回収できるようにした。階段室最下階のドアは物置
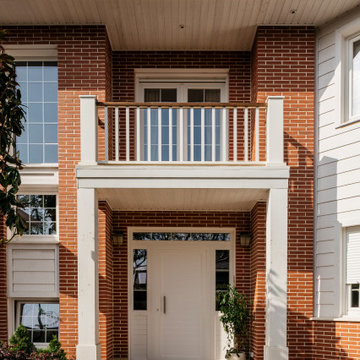
Vivienda de estilo americano con acabado en ladrillo e imitación de madera. Planta cuadrada con volúmenes que sobresalen en una arquitectura con gran impacto visual
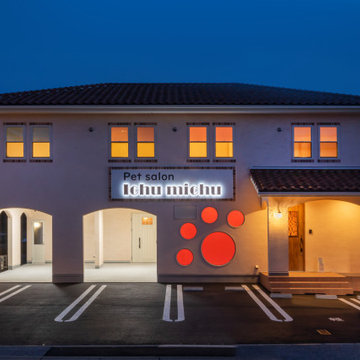
シンプルスタイルのインテリアが素敵な店舗併用住宅。
フレンチスタイルの外観にはペットサロンらしくワンちゃんの肉球がデザインされてキュート。
茶色の瓦屋根に淡いサーモンピンクの塗り壁で仕上げた外観は、店舗としてもとても存在感があって素敵な佇まいです。
住宅部分は白を基調にしたシンプルなお部屋。
ソファのブルーがアクセントとして映えます。
広々なLDKに加えて和室もあり、ゆったりとした空間。
店舗スペースとは完全に切り離し、心から安らげるように計画しました。
お店とプライベートが上手く共存する素敵なおうちです。
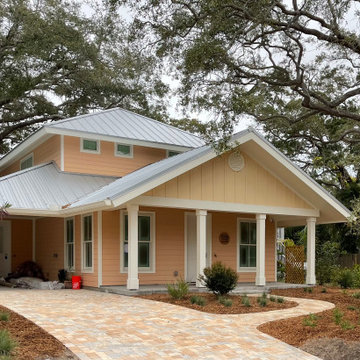
Thank you for taking the time to browse through my project's photo showcase! I hope that the before, during, and after photos have given you a comprehensive view of the effort and care that went into creating this one-of-a-kind home.
From the initial concept to the final touches, every step of the process was approached with a commitment to quality and a dedication to bringing my client's vision to life. The stunning finished product is a testament to this commitment, showcasing the unique design features and luxurious finishes that make this home truly special.
If you have any questions or would like to discuss a future project, please don't hesitate to reach out. I would love to hear from you and talk about how we can create a custom home that perfectly suits your needs and exceeds your expectations.
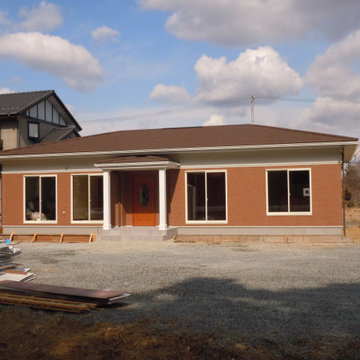
長年お店を経営されてきたご夫婦が終の棲家として選ばれたお住まいです。生活動線を考えコンパクトな間取りでありながらお互いの趣味を生かしたお部屋。そして共有のLDKは天井吹き抜けの広々とした空間にしました。
外観は、どっしりした平屋建てで安定感のある落ち着いたデザインです。レンガ風のサイディングでコストを抑えながらも、玄関ポーチ柱やモールでイングを洋風デザインにアクセントを加えました。
玄関ドアも北米の断熱性のトラディチョナルなデザインのドアで、洋風デザインの外観になっています。
60 Billeder af orange hus med valmtag
2
