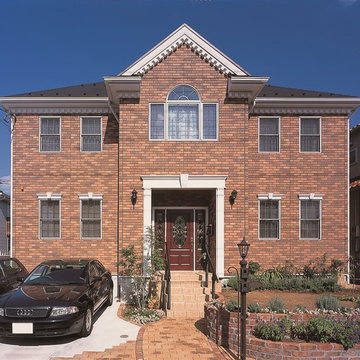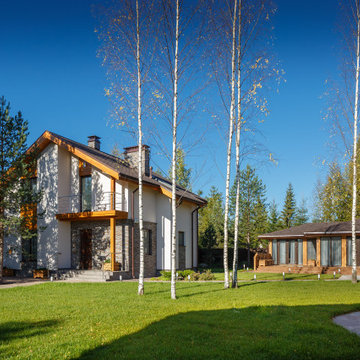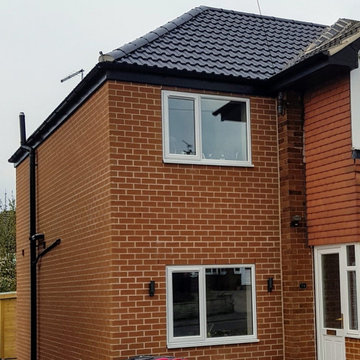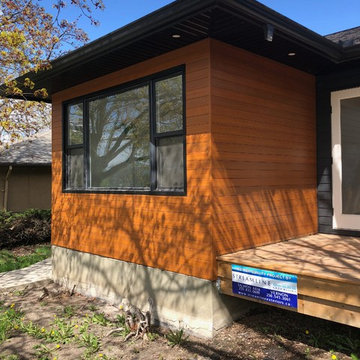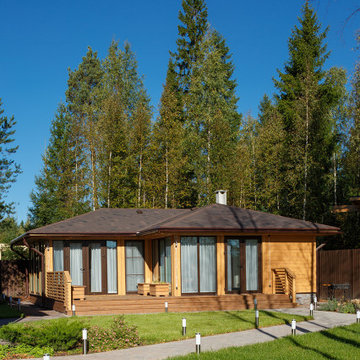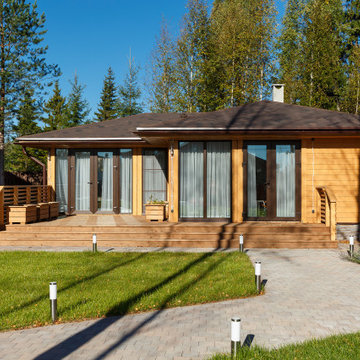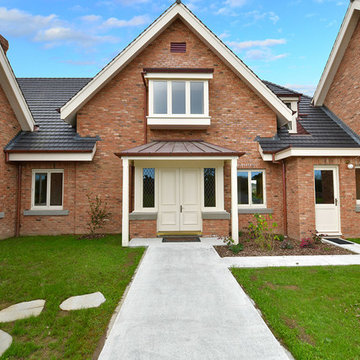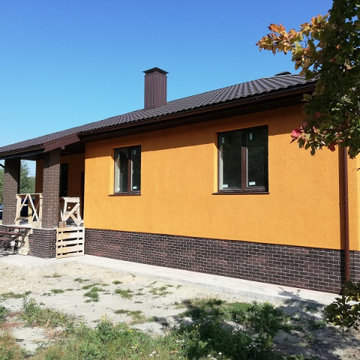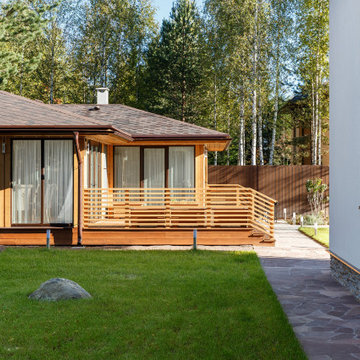60 Billeder af orange hus med valmtag
Sorteret efter:
Budget
Sorter efter:Populær i dag
41 - 60 af 60 billeder
Item 1 ud af 3
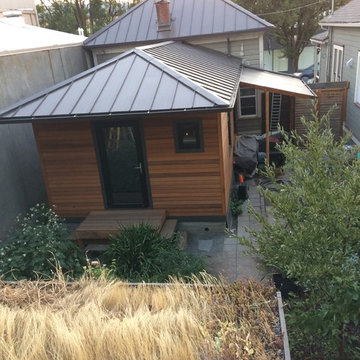
This is the actual finished rebuild. The metal roof merged the rooflines. The CVG cedar siding adds a warmth and beauty that solid paint can't achieve.
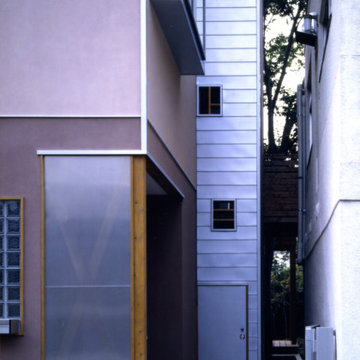
外観−2。エントランス周りの外観。玄関ポーチ部分は、直接的な目線を避ける目的で目隠しパンチングメタルを嵌め込んだ。玄関ガラスブロックの下には既製品のポストを埋込み、投函物を玄関内で回収できるようにした。階段室最下階のドアは物置
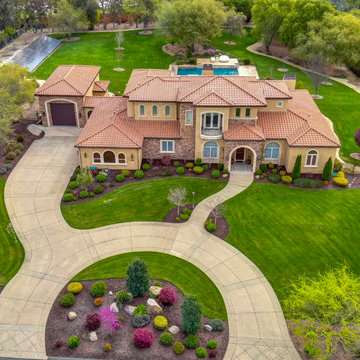
Photo by TopNotch360 of overall view from above showing the blend between the new second floor and the remodeled first floor.
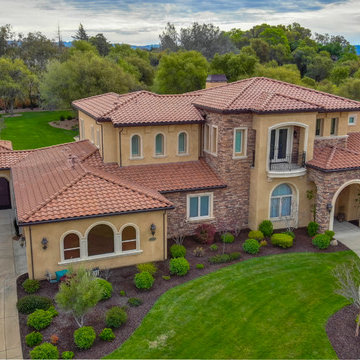
The side elevation from above of this Mediterranean Style two story addition showing the second floor blended into the first as well as the RV garage.
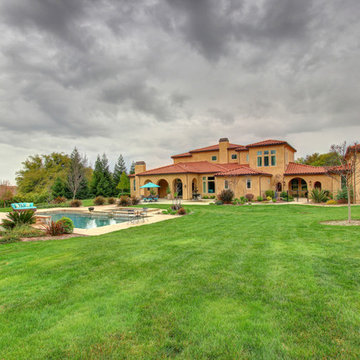
Photo by TopNotch360 of the rear elevation and back yard of this Mediterranean style two story addition.
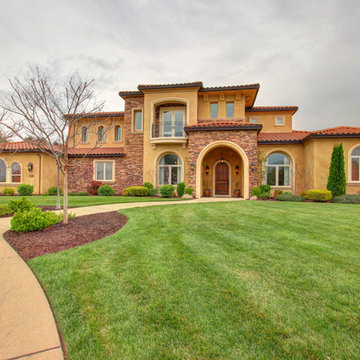
The front elevation of this Mediterranean Style taken by TopNotch360 of the two story addition showing the second floor blended into the first as well as the RV garage.
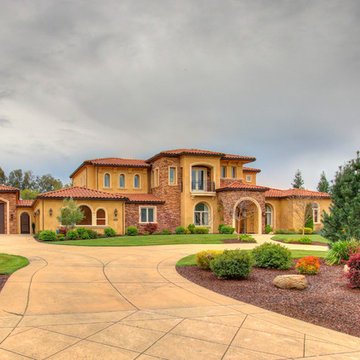
The front elevation of this Mediterranean Style taken by TopNotch360 of the two story addition showing the second floor blended into the first as well as the RV garage.
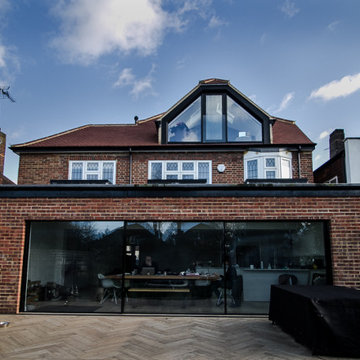
Ground floor side extension to accommodate garage, storage, boot room and utility room. A first floor side extensions to accommodate two extra bedrooms and a shower room for guests. Loft conversion to accommodate a master bedroom, en-suite and storage.
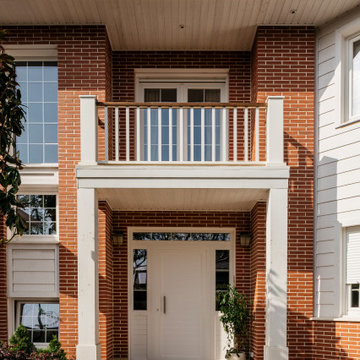
Vivienda de estilo americano con acabado en ladrillo e imitación de madera. Planta cuadrada con volúmenes que sobresalen en una arquitectura con gran impacto visual
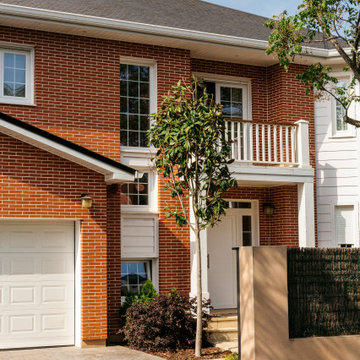
Vivienda de estilo americano con acabado en ladrillo e imitación de madera. Planta cuadrada con volúmenes que sobresalen en una arquitectura con gran impacto visual
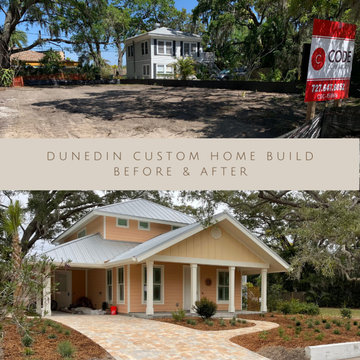
Welcome to the showcase of one of my latest custom home build projects! In this portfolio, you will see the process of bringing a dream home to life, from the initial planning stages to the finished product.
Before photos will show the original site and what use to be an empty plot of land. Progress photos will give you an inside look at the construction and the attention to detail that goes into every aspect of the build. And finally, after photos will showcase the stunning finished product, highlighting the unique design features and luxurious finishes that make this home truly special.
60 Billeder af orange hus med valmtag
3
