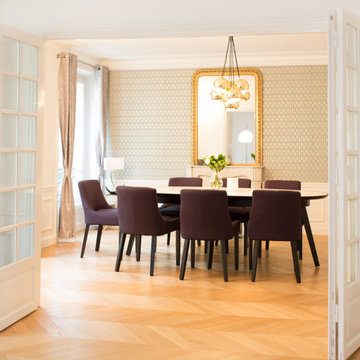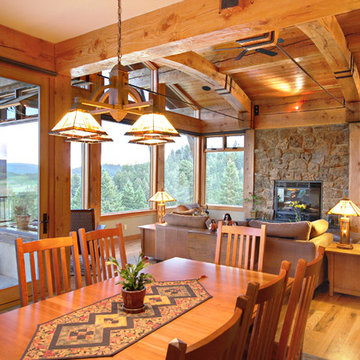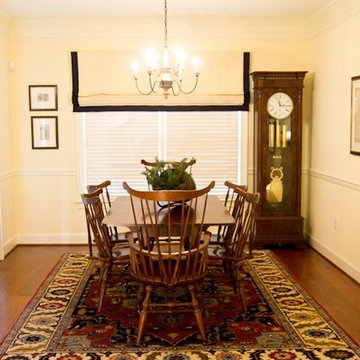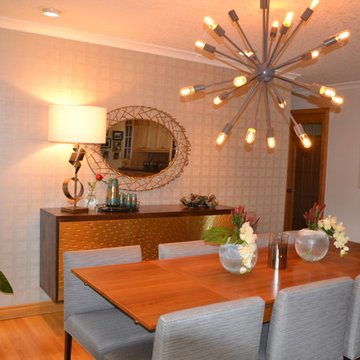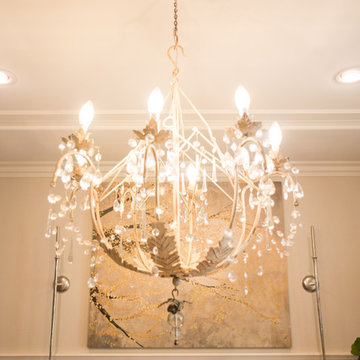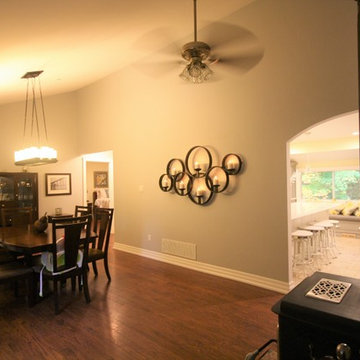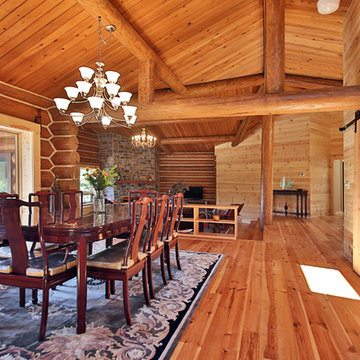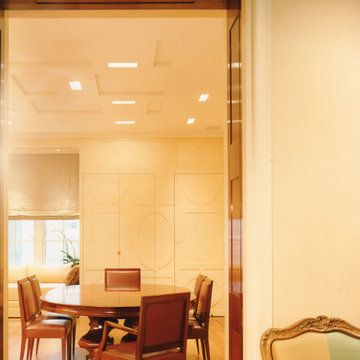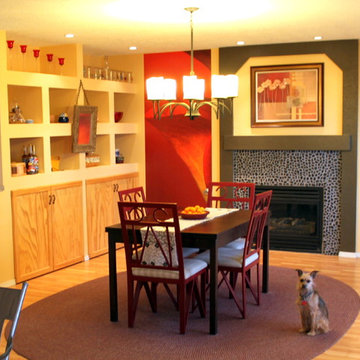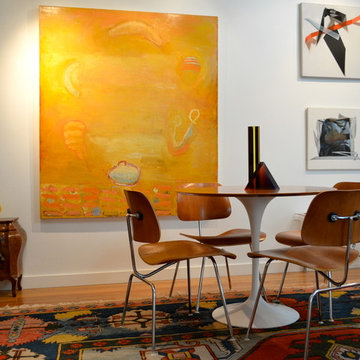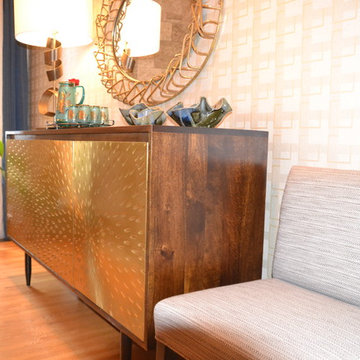135 Billeder af orange spisestue med pejseindramning i sten
Sorteret efter:
Budget
Sorter efter:Populær i dag
81 - 100 af 135 billeder
Item 1 ud af 3
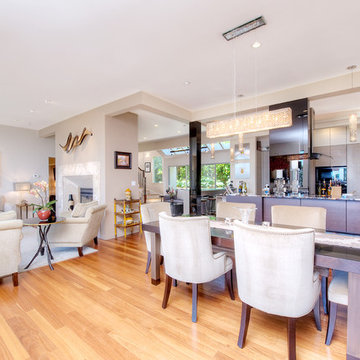
Stunning Contemporary with San Francisco Views! Rare and stunning contemporary home boasts sweeping views of San Francisco skyline, Bay Bridge and Alcatraz Island. Located in one of the best parts of Sausalito, this sun-drenched stunner features a truly magnificent gourmet kitchen, which opens to Great Room-style living, dining and family room areas. Luxurious Master Suite w/amazing views and privacy. Separate office/large wine cellar/huge storage and gar. Enjoy outdoors w/front view deck, large side patio, terraced gardens and more!
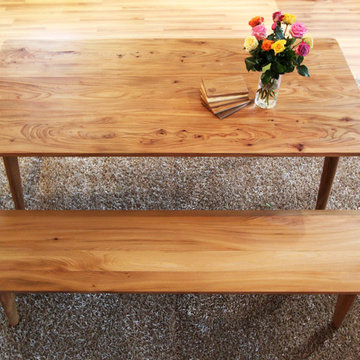
In unserem Modell MARLIESE trifft filigrane Möbelarchitektur auf robuste Holzmanufaktur. Durch das gerundete Anschrägen der Kante und die konisch zulaufenden Beine fällt die Massivität der ca. 4,5 Zentimeter dicken Tischplatte nicht ins Gewicht. Viel mehr besticht hier clevere Handwerkskunst und ein Formgespür fürs Individuelle.
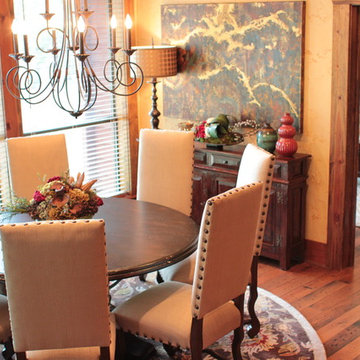
The main living area of this lakehouse combines both rustic and modern elements to create a comfortable but sophisticated feel.
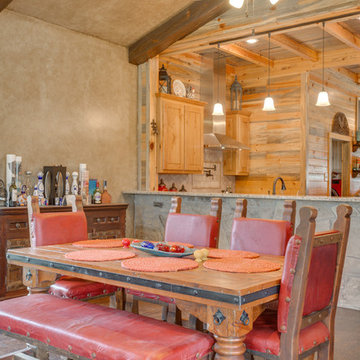
Rustic open dining area with faux finish walls and rock bar seating area. (Photo Credit: Epic Foto Group)
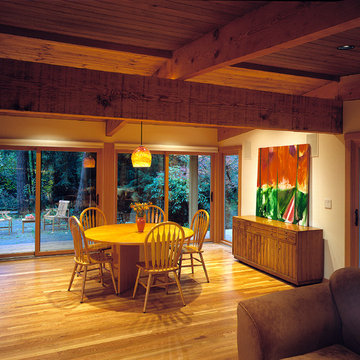
The heavy timber beams transform the space to feel as if the owners are located in the mountains -- not just a busy Seattle suburb!
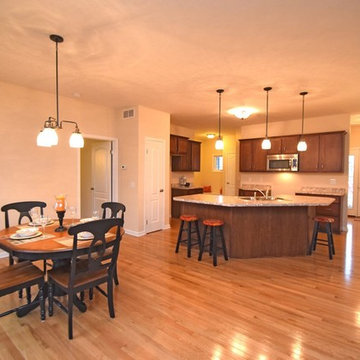
This spacious open concept dining room and kitchen combo is beautiful! The light hardwood flooring and tall ceilings make the expansive room feel even larger.
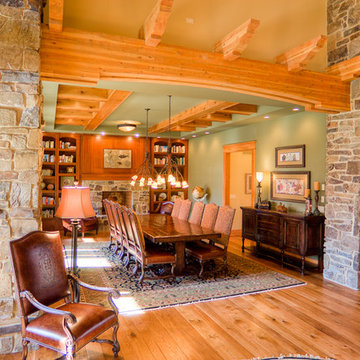
western rustic dining room with stone columns and timber beamed ceiling
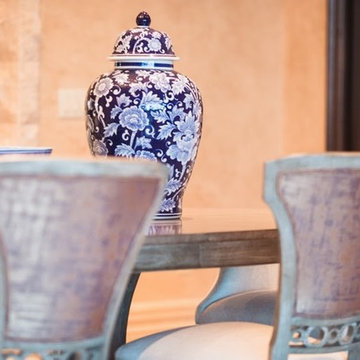
Spacious Bedrooms, including 5 suites and dual masters
Seven full baths and two half baths
In-Home theatre and spa
Interior, private access elevator
Filled with Jerusalem stone, Venetian plaster and custom stone floors with pietre dure inserts
3,000 sq. ft. showroom-quality, private underground garage with space for up to 15 vehicles
Seven private terraces and an outdoor pool
With a combined area of approx. 24,000 sq. ft., The Crown Penthouse at One Queensridge Place is the largest high-rise property in all of Las Vegas. With approx. 15,000 sq. ft. solely representing the dedicated living space, The Crown even rivals the most expansive, estate-sized luxury homes that Vegas has to offer.
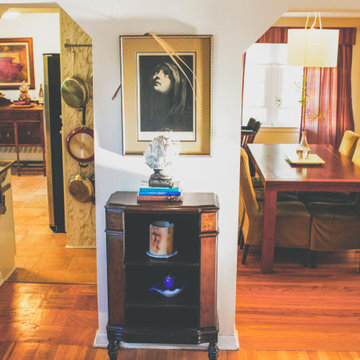
Is all about the wall archways and architectural features.
These two archways divide the dining room and kitchen. We center it with a beautiful art piece heirloom from the family.
135 Billeder af orange spisestue med pejseindramning i sten
5
