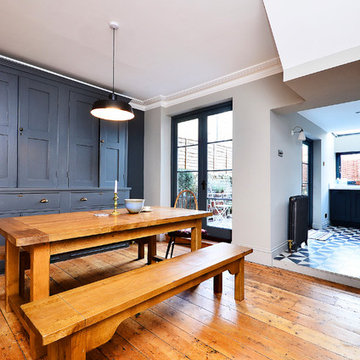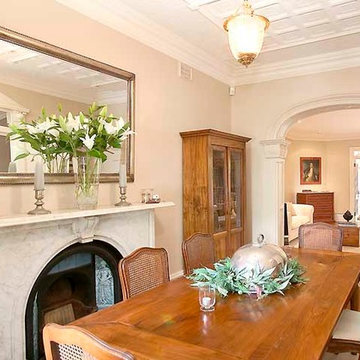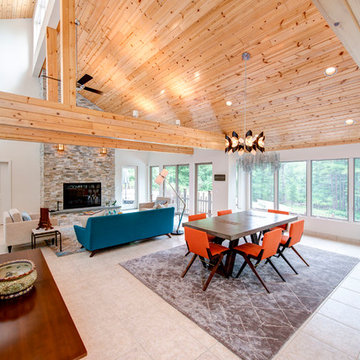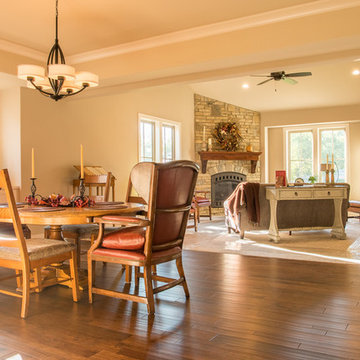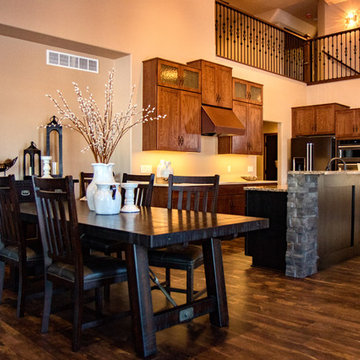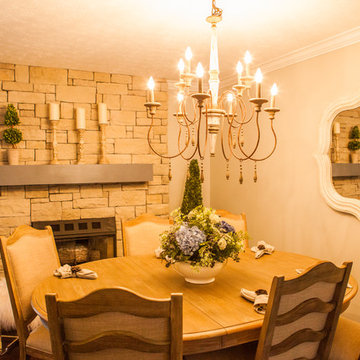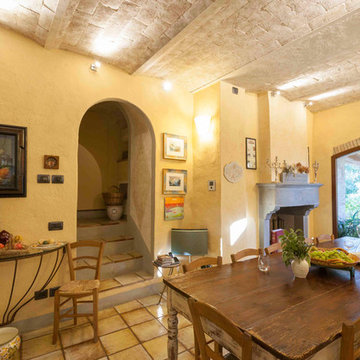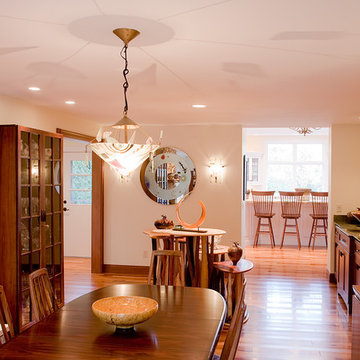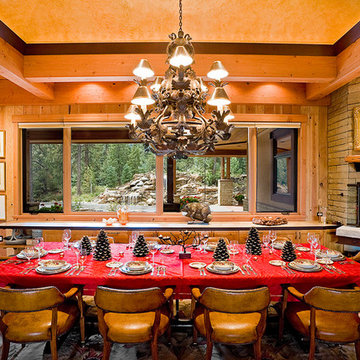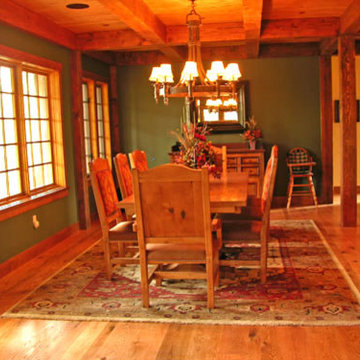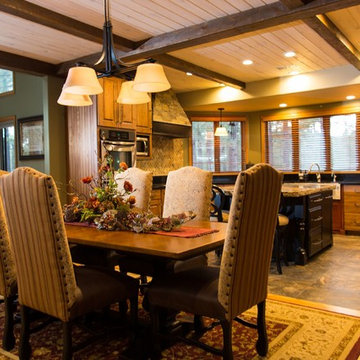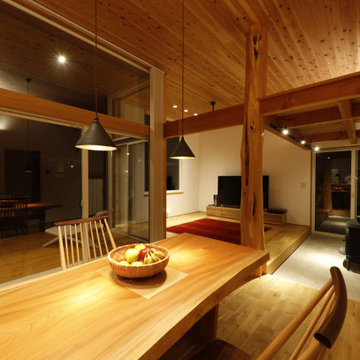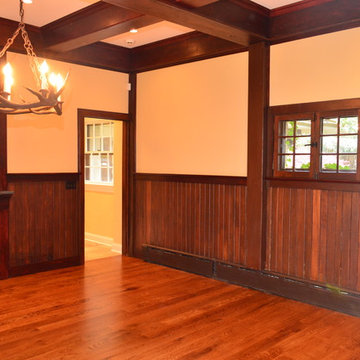135 Billeder af orange spisestue med pejseindramning i sten
Sorteret efter:
Budget
Sorter efter:Populær i dag
101 - 120 af 135 billeder
Item 1 ud af 3
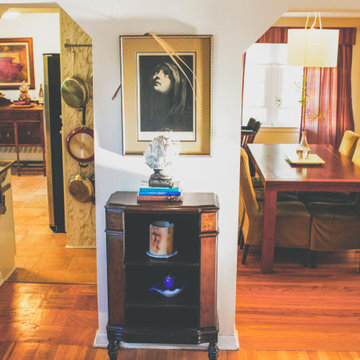
Is all about the wall archways and architectural features.
These two archways divide the dining room and kitchen. We center it with a beautiful art piece heirloom from the family.
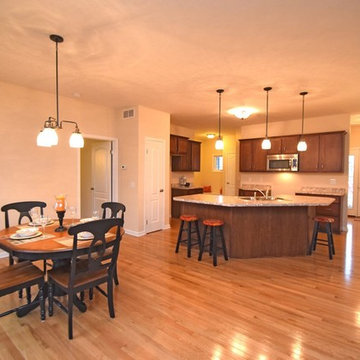
This spacious open concept dining room and kitchen combo is beautiful! The light hardwood flooring and tall ceilings make the expansive room feel even larger.
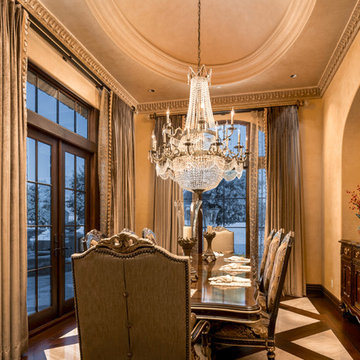
World Renowned Architecture Firm Fratantoni Design created this beautiful home! They design home plans for families all over the world in any size and style. They also have in-house Interior Designer Firm Fratantoni Interior Designers and world class Luxury Home Building Firm Fratantoni Luxury Estates! Hire one or all three companies to design and build and or remodel your home!
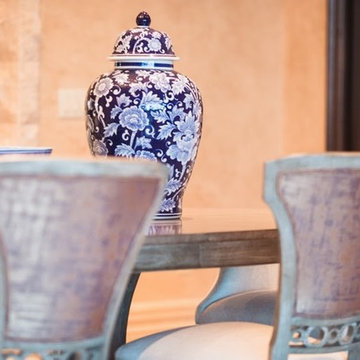
Spacious Bedrooms, including 5 suites and dual masters
Seven full baths and two half baths
In-Home theatre and spa
Interior, private access elevator
Filled with Jerusalem stone, Venetian plaster and custom stone floors with pietre dure inserts
3,000 sq. ft. showroom-quality, private underground garage with space for up to 15 vehicles
Seven private terraces and an outdoor pool
With a combined area of approx. 24,000 sq. ft., The Crown Penthouse at One Queensridge Place is the largest high-rise property in all of Las Vegas. With approx. 15,000 sq. ft. solely representing the dedicated living space, The Crown even rivals the most expansive, estate-sized luxury homes that Vegas has to offer.
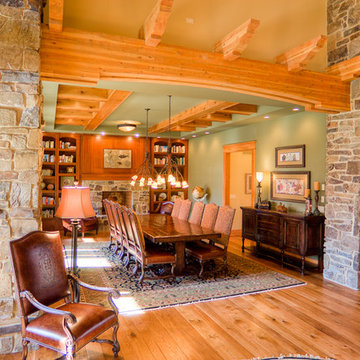
western rustic dining room with stone columns and timber beamed ceiling
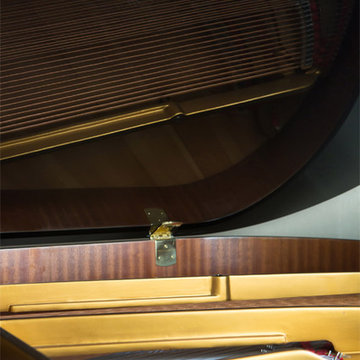
The great room incorporates a living and dining and is open to the kitchen as well as a luxurious back patio. It is the perfect place for entertaining. In this space we used rich wood furniture, including a custom exotic wood scroll bench. Cream and white leather upholstery is predominant with hammered silver nail head trim as accents. An antiqued silver leafed custom bar cabinet in an alcove in the back of the space was custom made just for the client. A floor lamp with crystal accents highlights the gorgeous crystal lamp that rests on the sofa table. A large contemporary art piece on the wall brings in some color and interest. We refinished the walnut strip wood flooring in a darker color for more contrast and placed a custom pony hair area rug to the living room floor for added dimension and luxury. Lots of metal and glass furniture accents are seen throughout. A metallic drapery rod and custom horizontally striped drapery panels over motorized roman shades add a glamorous feel to the space. For an upscale look we used grass cloth and mica wall coverings on the dining room wall. An inlaid walnut sunburst table is surrounded by custom upholstered dining chairs and the focal point is the custom chandelier made with quartz crystal clusters in varied lengths over the dining room table. A player piano in the corner of the room adds to the entertainment ambiance of this new condo. Photography by Erika Bierman
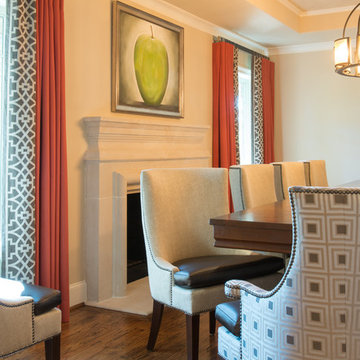
A transitional dining room designed by AVID Associates, featuring custom drapery and furnishings. The drapery panels provide an accent of color and are framed by a decorative embriodered band appliqué. The art above the limestone fireplace was commissioned specifically for the project. An ArtItalica table was imported from Italy and will be a family heirloom for generations to come.
Interior Design: AVID Associates
Photography: Michael Hunter
135 Billeder af orange spisestue med pejseindramning i sten
6
