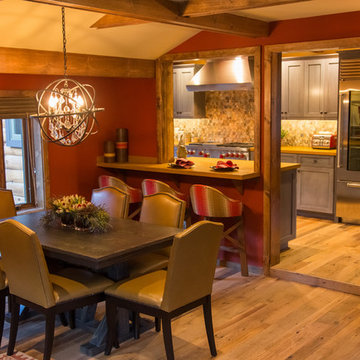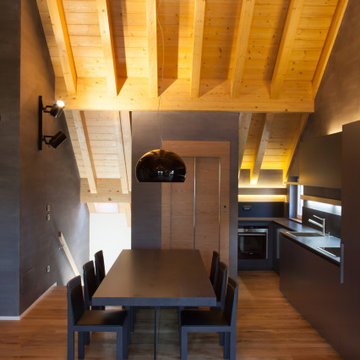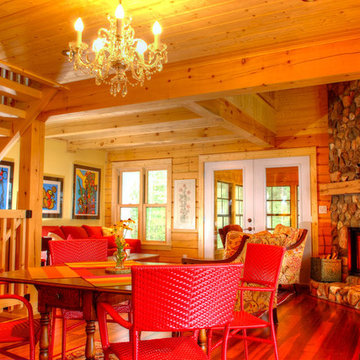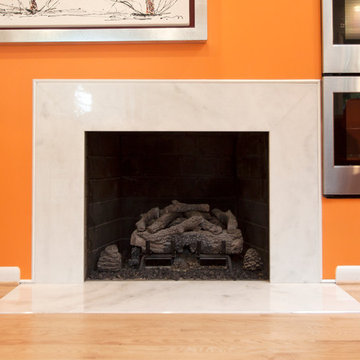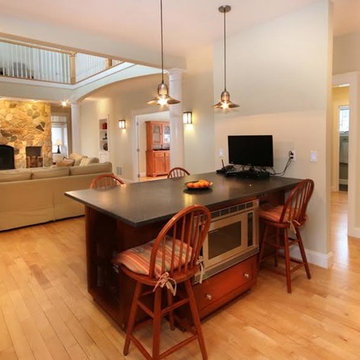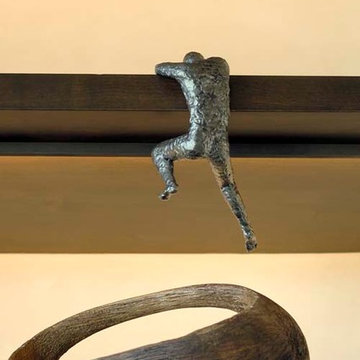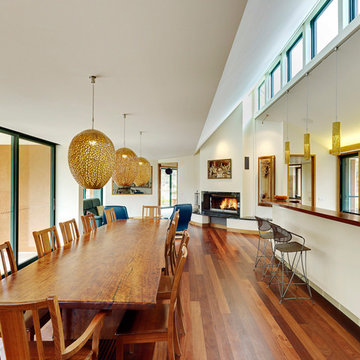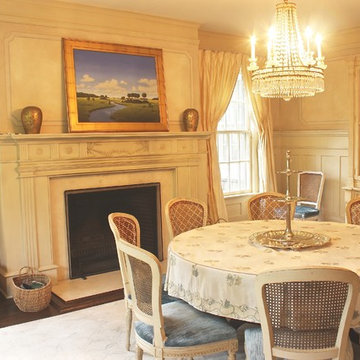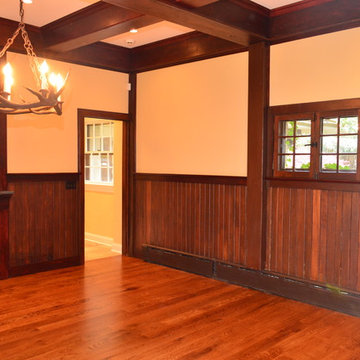135 Billeder af orange spisestue med pejseindramning i sten
Sorteret efter:
Budget
Sorter efter:Populær i dag
121 - 135 af 135 billeder
Item 1 ud af 3
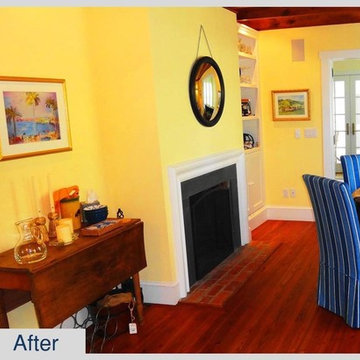
Restored dining room
Boardwalk Builders, Rehoboth Beach, DE
www.boardwalkbuilders.com
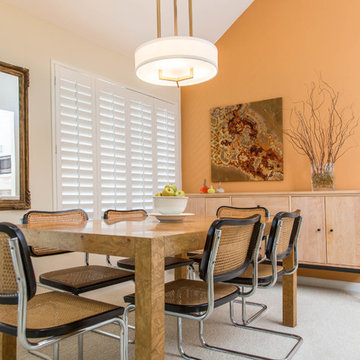
The contemporary chandelier is mounted on the vaulted ceiling, which was one of the challenges in this project.
The traditional mirror adds interest and reflects the clean and airy kitchen.
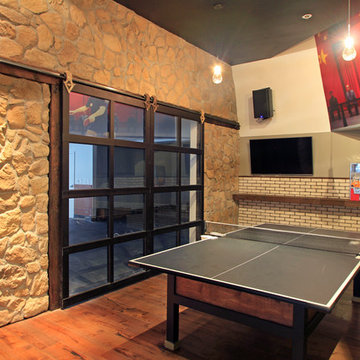
This is a recreation area inside Smoking Gun in San Diego. The glass garage doors were created in a barn style that gives an outlet to an outdoor area.
Sarah F
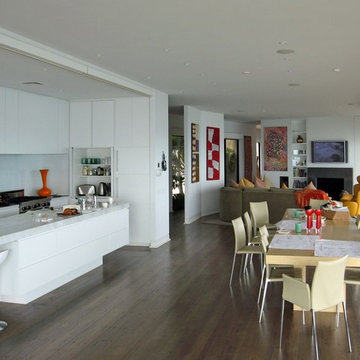
Despite being closely connected these three spaces are carefully zoned. A bulkhead and skylight over the kitchen carefully defines the work space, while furniture and artwork help to create areas to relax and enjoy.

Breathtaking views of the incomparable Big Sur Coast, this classic Tuscan design of an Italian farmhouse, combined with a modern approach creates an ambiance of relaxed sophistication for this magnificent 95.73-acre, private coastal estate on California’s Coastal Ridge. Five-bedroom, 5.5-bath, 7,030 sq. ft. main house, and 864 sq. ft. caretaker house over 864 sq. ft. of garage and laundry facility. Commanding a ridge above the Pacific Ocean and Post Ranch Inn, this spectacular property has sweeping views of the California coastline and surrounding hills. “It’s as if a contemporary house were overlaid on a Tuscan farm-house ruin,” says decorator Craig Wright who created the interiors. The main residence was designed by renowned architect Mickey Muenning—the architect of Big Sur’s Post Ranch Inn, —who artfully combined the contemporary sensibility and the Tuscan vernacular, featuring vaulted ceilings, stained concrete floors, reclaimed Tuscan wood beams, antique Italian roof tiles and a stone tower. Beautifully designed for indoor/outdoor living; the grounds offer a plethora of comfortable and inviting places to lounge and enjoy the stunning views. No expense was spared in the construction of this exquisite estate.
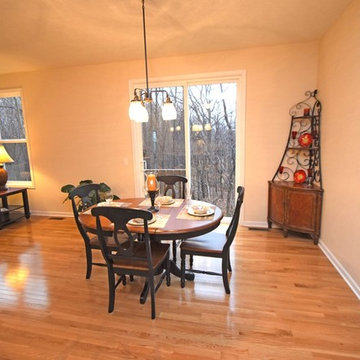
This spacious open concept dining room and kitchen combo is beautiful! The light hardwood flooring and tall ceilings make the expansive room feel even larger.
135 Billeder af orange spisestue med pejseindramning i sten
7
