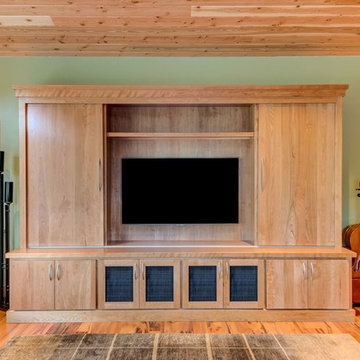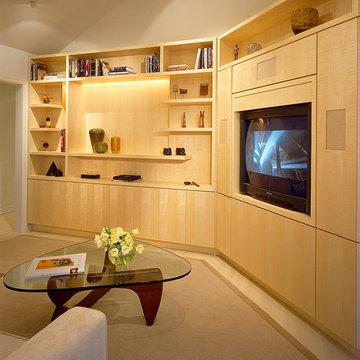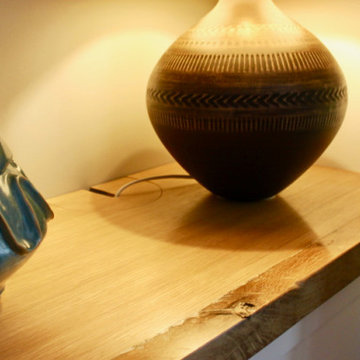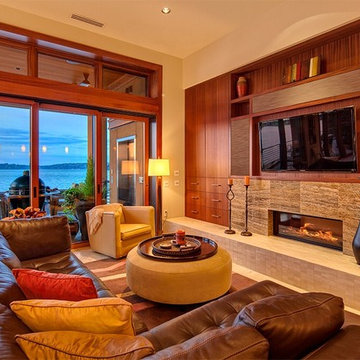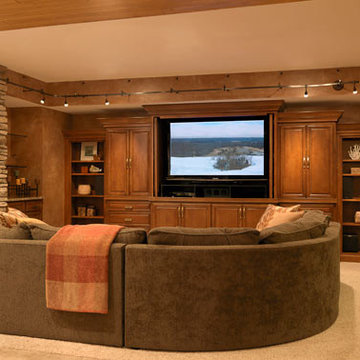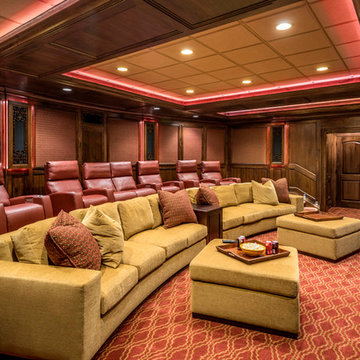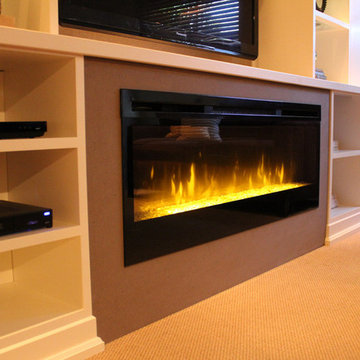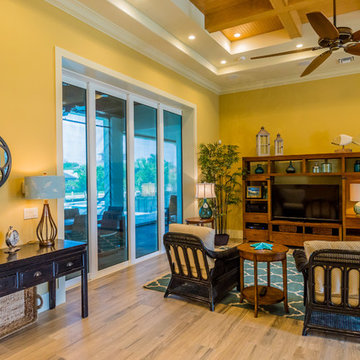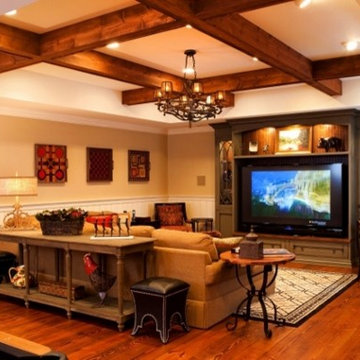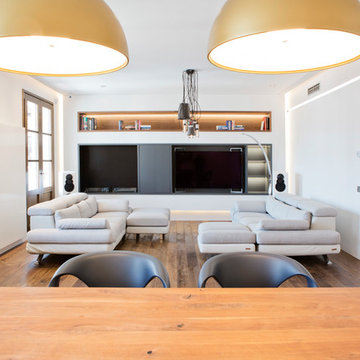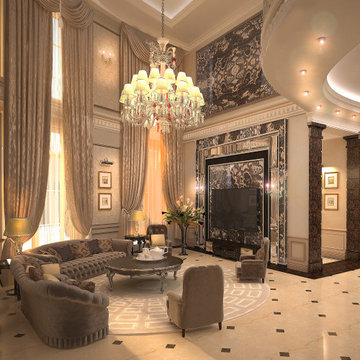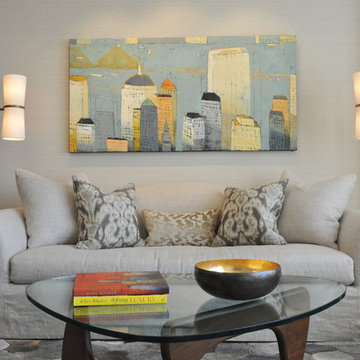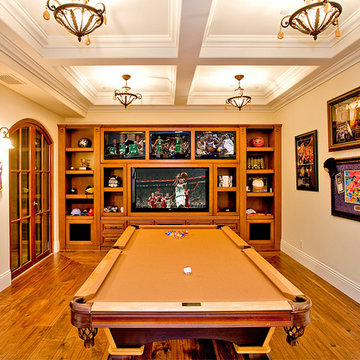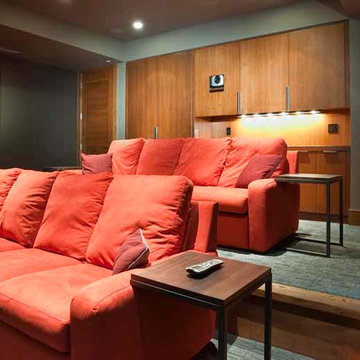497 Billeder af orange stue med en indbygget medievæg
Sorteret efter:
Budget
Sorter efter:Populær i dag
141 - 160 af 497 billeder
Item 1 ud af 3
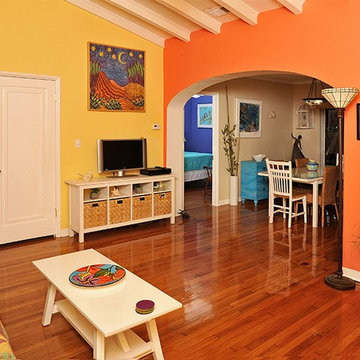
Our beach home is a place to be happy. Bright colors, lots of original artwork, and some quirky accents combine with architectural wood beams, arches, and shining wood floors to create a fun and joyful environment to come home to. The colors flow from one room to the next and the curves and angles of the home itself make wonderful places for the eye to discover as you move through it.
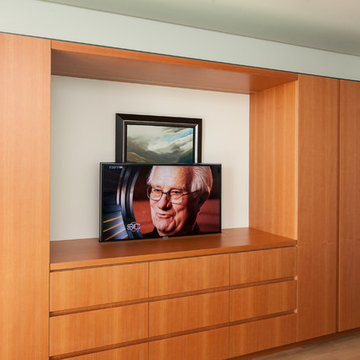
This finely crafted wall unit hides a flat panel television installed by La Scala. When fully dropped down and enclosed, the cover seamlessly hides the television in the cabinet without a trace of it being there.
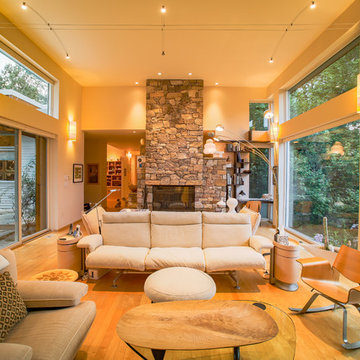
The natural stone fireplace anchors the space and provides definition for the tall wall. The walls are strategically pierced with windows and see through openings to make the space feel connected, yet provide privacy and separation. Duffy Healey, photographer.
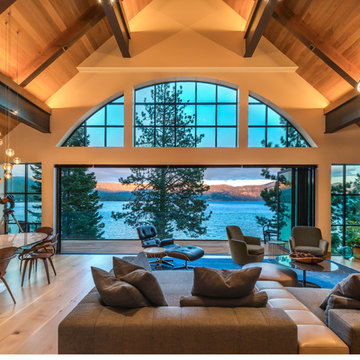
Vance Fox
The view and living room opens onto a deck with glass rails that literally disappear, so that it seems as though the deck ends at the water.
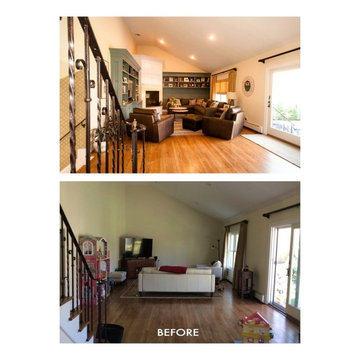
This family room was a "blank slate", with its main feature being high ceilings. A gas fireplace, custom built-ins and comfy furnishings took this space from dull to "wow". We created an inviting family room while adding significant value to their home. What a fun project!
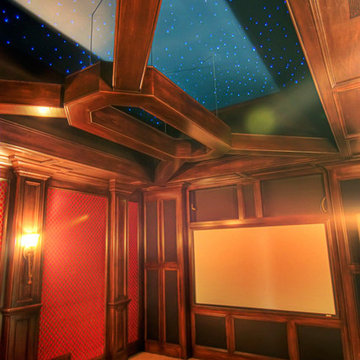
Strafford Estate Plan 6433
First Floor Heated: 4,412
Master Suite: Down
Second Floor Heated: 2,021
Baths: 8
Third Floor Heated:
Main Floor Ceiling: 10'
Total Heated Area: 6,433
Specialty Rooms: Home Theater, Game Room, Nanny's Suite
Garages: Four
Garage: 1285
Bedrooms: Five
Dimensions: 131'-10" x 133'-10"
Basement:
Footprint:
www.edgplancollection.com
497 Billeder af orange stue med en indbygget medievæg
8




