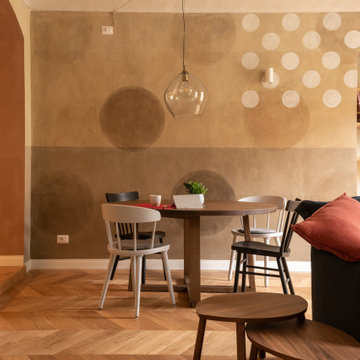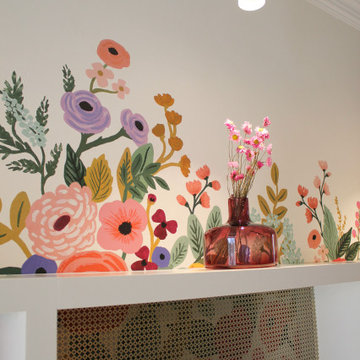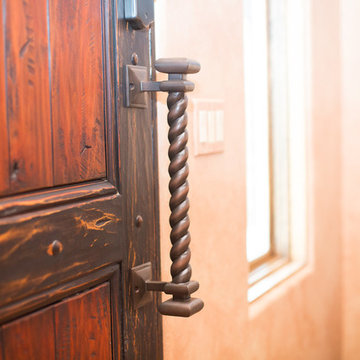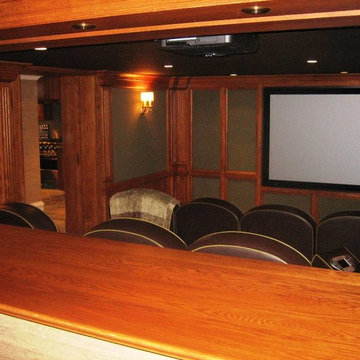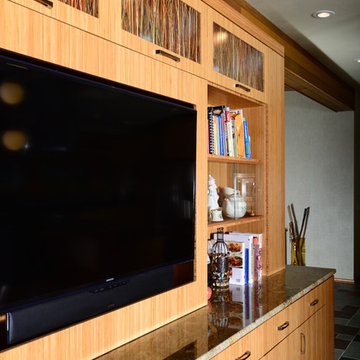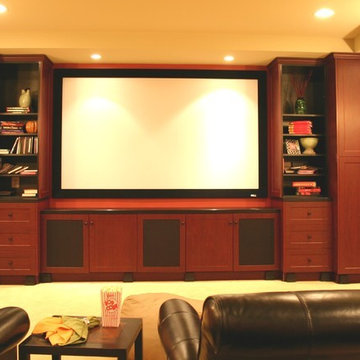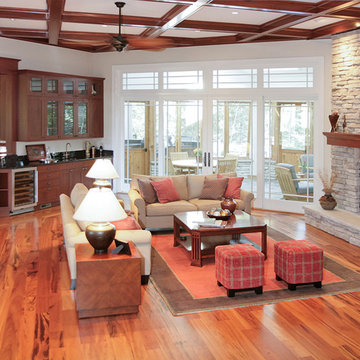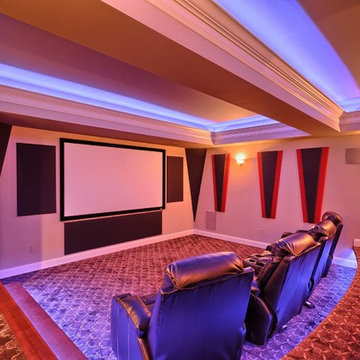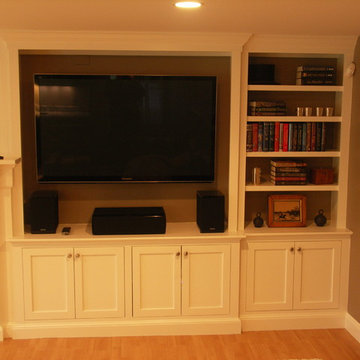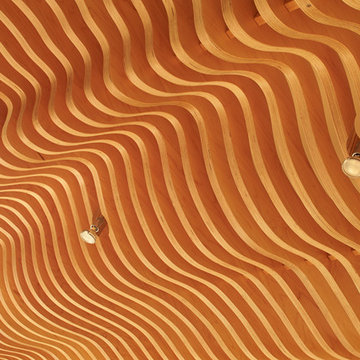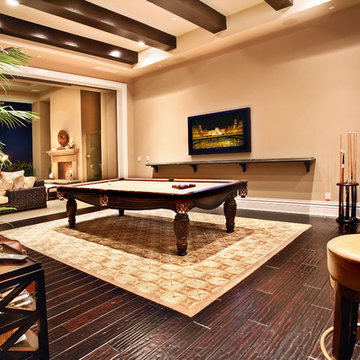497 Billeder af orange stue med en indbygget medievæg
Sorteret efter:
Budget
Sorter efter:Populær i dag
161 - 180 af 497 billeder
Item 1 ud af 3
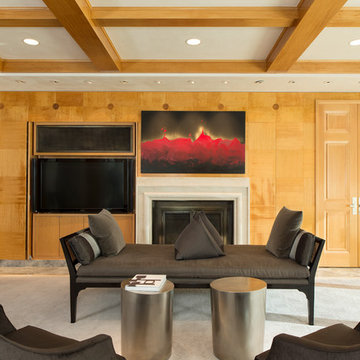
The Living Room features a coffered ceiling with Anigre veneered beams and wall panels which hide storage closets. Venetian Plaster covers all the walls and ceiling. A marble fireplace surround encases a custom nickel plated & blackened steel fireplace door. A blackened steel mesh door conceals the AV equipment above the television.
Photo by Evan Parker
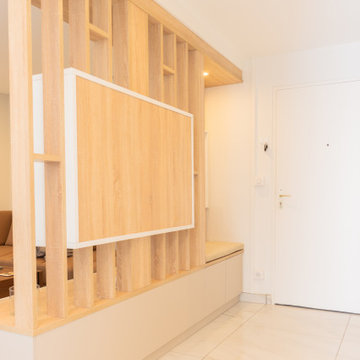
▶️ Continuons notre série de photos de la rénovation complète d'un appartement à Lyon.
Au programme, une ambiance douce et chic, du sur-mesure et encore du sur-mesure !
✅ On continue avec l'entrée qu'il fallait séparer de la pièce de vie sans pour autant la cloisonner ni créer une zone d'ombre. Un placard existant était à refaire, et il fallait trouver une solution pour cacher la nouvelle zone technique regroupant le nouveau tableau électrique et les équipements télécom.
✅ La séparation de l'entrée et du salon a été traitée façon claustra en intégrant des niches ouvertes. La partie basse côté salon intègre des tiroirs pont Blum Legrabox ainsi qu'une niche pour le multimédia et une niche pour encastrer la TV. Le côté entrée est composé d'une assise sur mesure et d'un rangement pour les chaussures.
✅ Le placard de l'entrée a été revu, il intègre une penderie et quelques étagères. Pour celui-ci c'est un beige rosé mat qui a été choisi. Sans de poignée pour plus une ligne discrète.
✅ Le tableau électrique a lui aussi été traité en beige rosé, des étagères permettent d'intégrer la box internet.
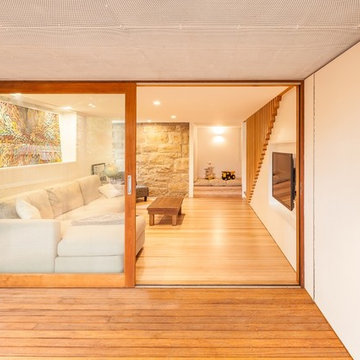
The lower ground floor rumpus/entertainment room is a cosy space flooded with texture and warmth from the existing 1850's sandstone wall, Tasmanian Oak floor, stair and balustrade, and natural light from the rear garden. The internal/external livings spaces are seamlessly joined by the continuous joinery unit/garden shed and hardwood flooring/decking. Photograph by David O'Sullivan Photography.
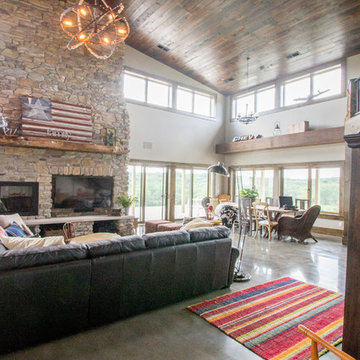
The concrete floor provides a cool industrial look while they wood ceiling and substantial stone keeps the space feeling warm and comfortable.
---
Project by Wiles Design Group. Their Cedar Rapids-based design studio serves the entire Midwest, including Iowa City, Dubuque, Davenport, and Waterloo, as well as North Missouri and St. Louis.
For more about Wiles Design Group, see here: https://wilesdesigngroup.com/
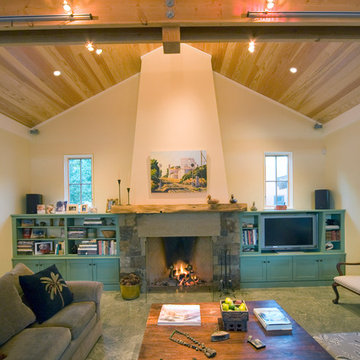
Structural wood trusses are used to advantage to mount dramatic spots and central surface mounted up lights to add drama to the ceiling. The use of organic materials plays against the clean lined contemporary style of the fixtures and dramatic use of color in this space. The natural concrete floor is in stark contrast to the warm wood ceiling, rich butter cream walls and custom Kennebunkport green shaker style cabinetry.
In Color Design Photography
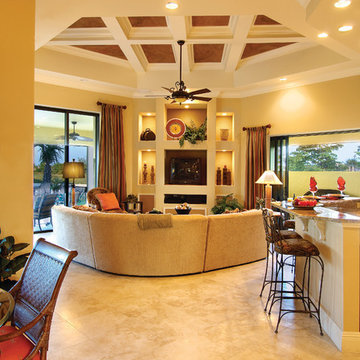
Leisure Room and Kitchen. The Sater Design Collection's luxury, Mediterranean home plan "Caprina" (Plan #8052). saterdesign.com
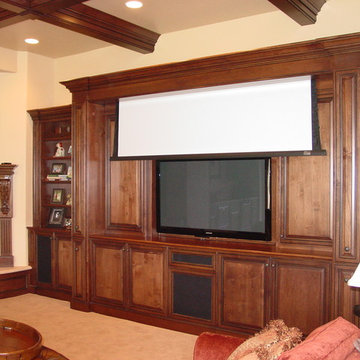
Surround Sound two ways. For more casual, intimate viewing they use the 65" tv. When a movie is in order or a sports event then they drop the 110" screen and enjoy a big, cinematic experience. Imagine a 110" picture for less than some 75" TV's. RTI control system knows when to drop the screen, controls the sound and lights up the yard with music.
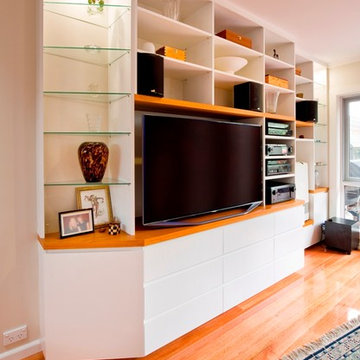
Stepped and angled entertainment unit with display shelves for organised open plan living. Two bays of glass display shelves with down lighting, one at an angle to create space leading into the kitchen. Nine drawers below TV and AV equipment. Adjustable shelves above. Built around heater with cable management throughout. Cabinet completed at top with cornice to match existing.
Size: 3.5m wide x 2.4m high x 0.5m deep
Materials: Stained Victorian ash with clear satin lacquer finish. Shelves and cabinet painted Dulux Vivid White, 30% gloss. Backpanel pained Dulux China White, 30% gloss.
497 Billeder af orange stue med en indbygget medievæg
9




