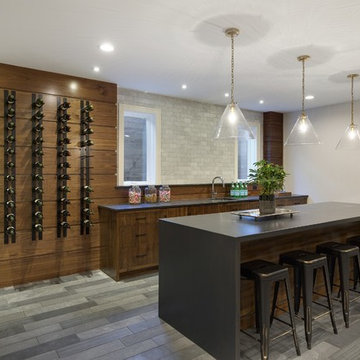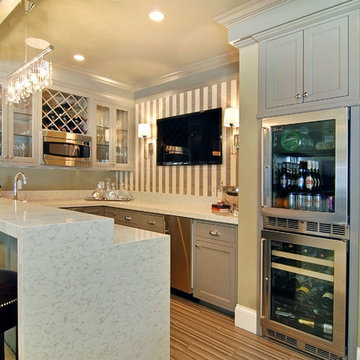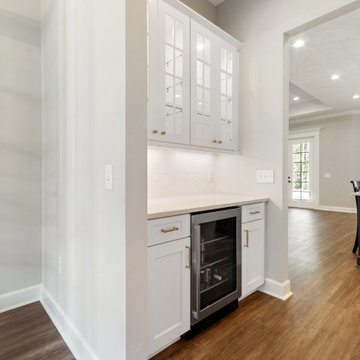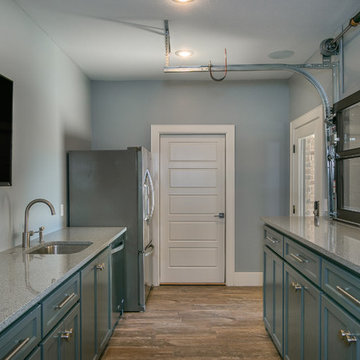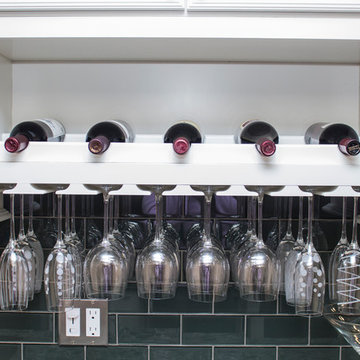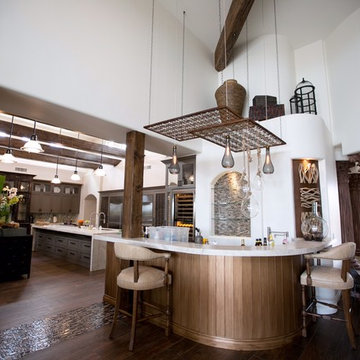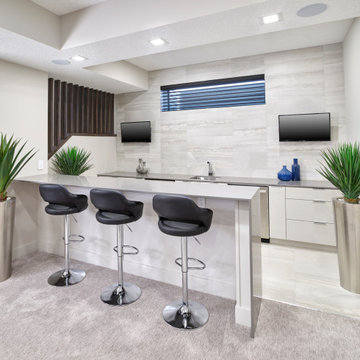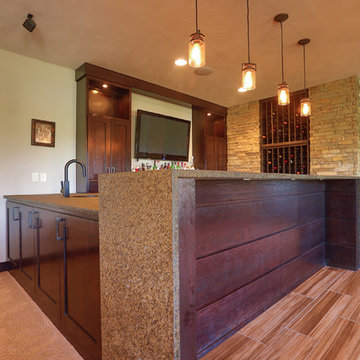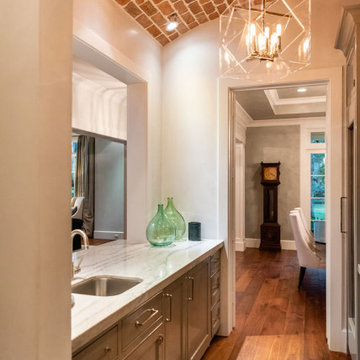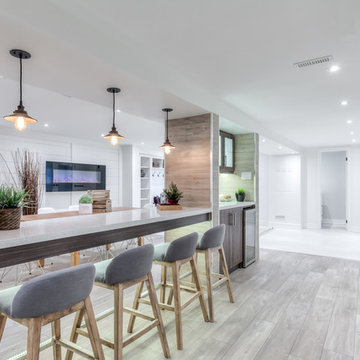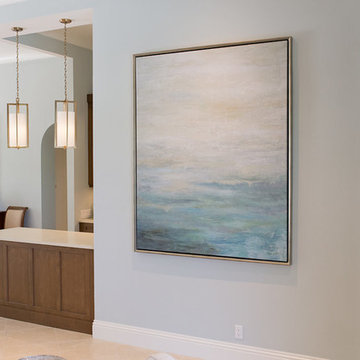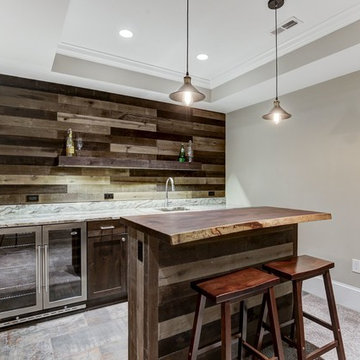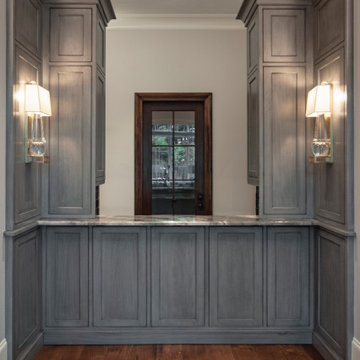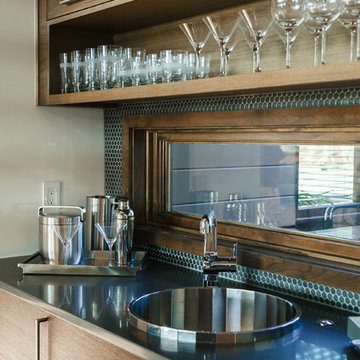430 Billeder af parallel hjemmebar med bordplade i kvartsit
Sorteret efter:
Budget
Sorter efter:Populær i dag
161 - 180 af 430 billeder
Item 1 ud af 3
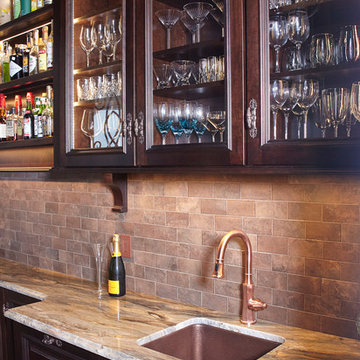
We managed to maximize storage in this narrow wet bar by utilizing some open shelving. Also, by using glass door cabinetry, we gave the area an open feel versus closing in the room. The dark cherry espresso cabinets by Medallion Cabinetry gave the area a masculine appeal.
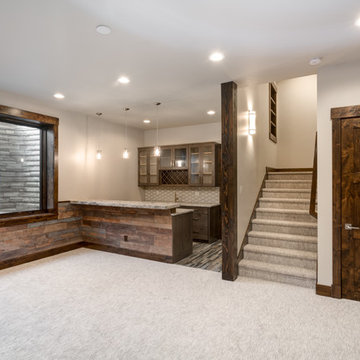
Bar in Mountain Modern Contemporary home in Steamboat Springs, Colorado, Ski Town USA built by Amaron Folkestad General Contractors Steamboats Builder www.AmaronBuilders.com
Apex Architecture
Photos by Dan Tullos Mountain Home Photography
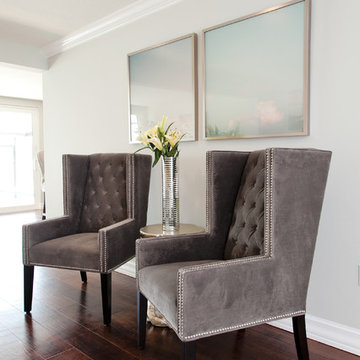
What once was a 1980's time capsule, is now beautiful lakefront living with a glam vibe. A complete renovation including the kitchen, all three bathrooms and adding a custom bar room. However, we didn't stop there! Custom designed interiors throughout the entire home, makes this residence a comfortable and chic place to live.
Finding inspiration from their lake view, we incorporated that element throughout the home. A tasteful white and blue palette mixed with metals and lovely textures. Bold geometrics paired subtle feminine curves, all while keeping durability and everyday living in mind.
Native House Photography
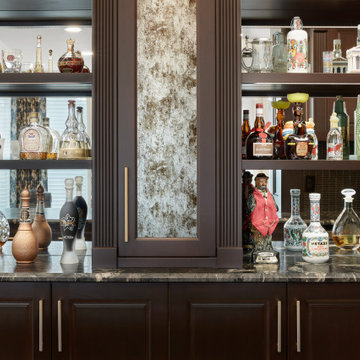
Custom cherry-stained bar with black crystal countertops and custom-designed glass door inserts
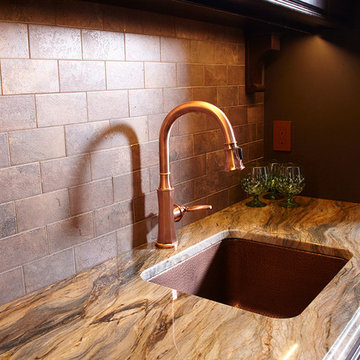
The copper toned backsplash tiles coordinated beautifully with the copper tones in the "Fusion" quartzite. We tied it altogether by using a hammered copper sink and a copper pull out spray faucet. The hardware by Carpe Diem also had an antique copper finish.
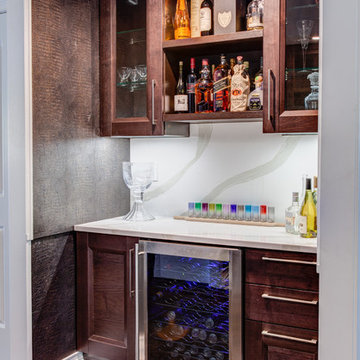
Transitional Italian white kitchen with matching brown island, bar and glass shelving for lovely clients in Douglaston, NY.
Design, supply and installation by Teoria Interiors
Photography by Chris Veith
430 Billeder af parallel hjemmebar med bordplade i kvartsit
9
