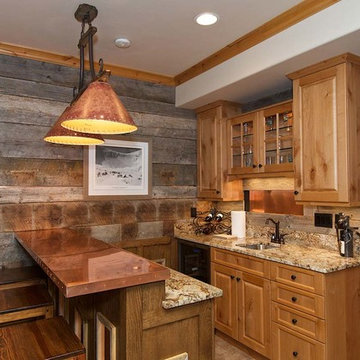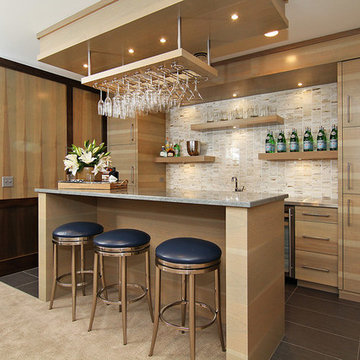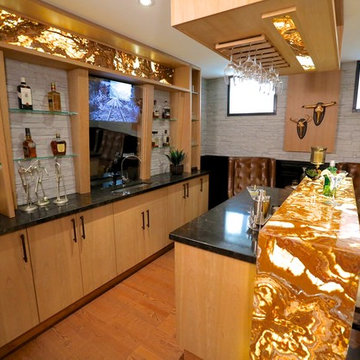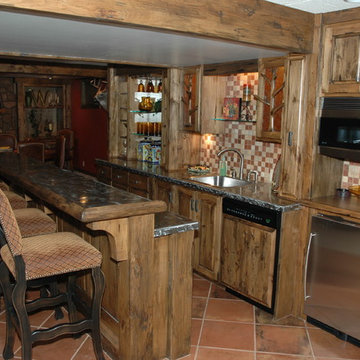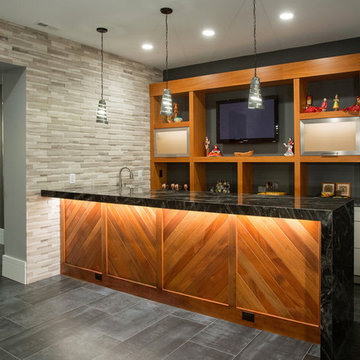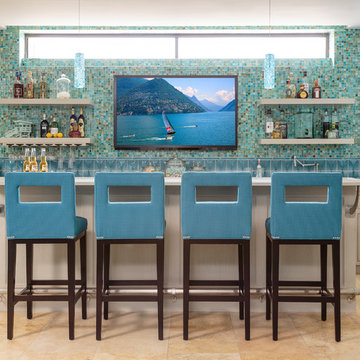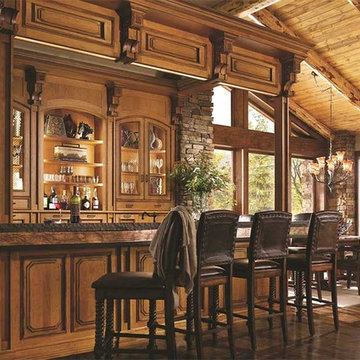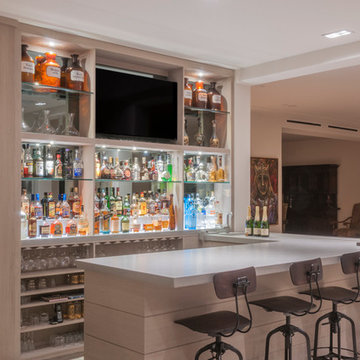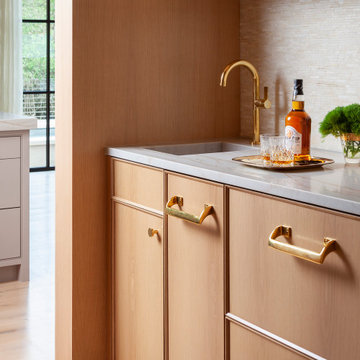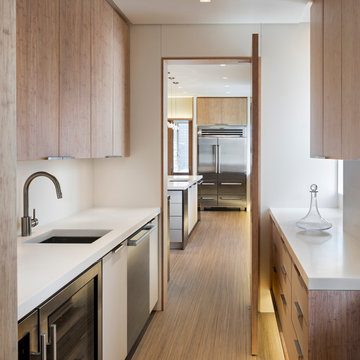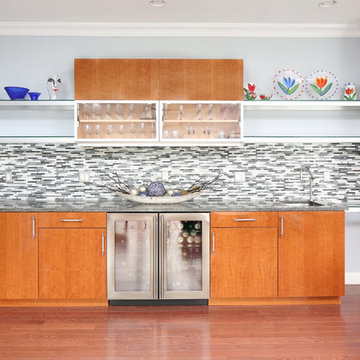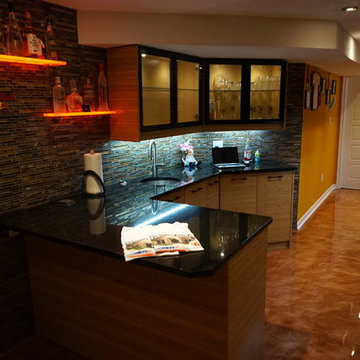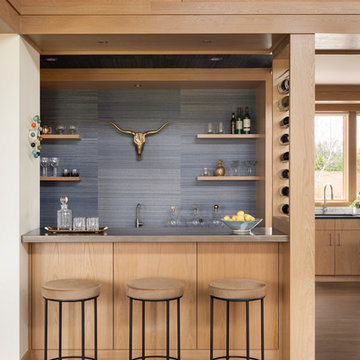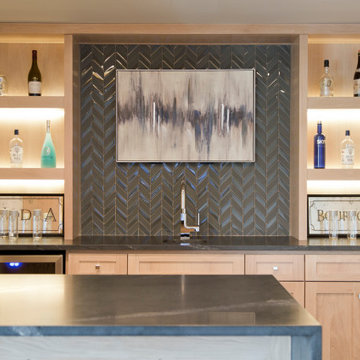207 Billeder af parallel hjemmebar med skabe i lyst træ
Sorteret efter:
Budget
Sorter efter:Populær i dag
21 - 40 af 207 billeder
Item 1 ud af 3
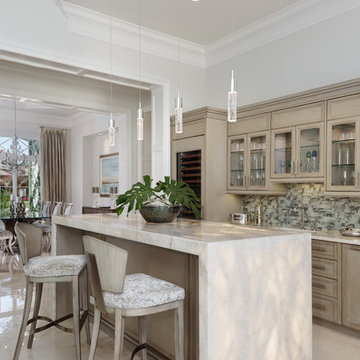
Designer: Lana Knapp, Senior Designer, ASID/NCIDQ
Photographer: Lori Hamilton - Hamilton Photography
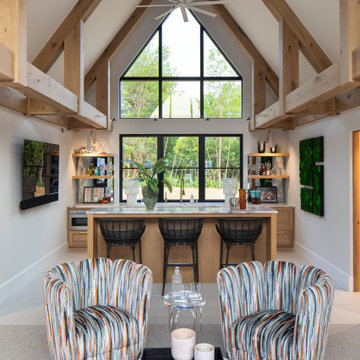
2021 Artisan Home Tour
Builder: Hendel Homes
Photo: Landmark Photography
Have questions about this home? Please reach out to the builder listed above to learn more.
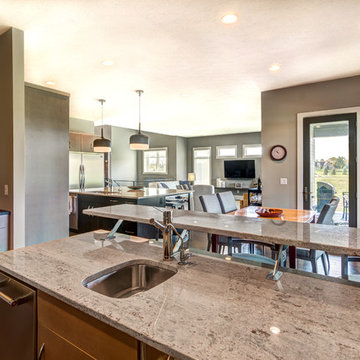
The open floor plan allows for movement throughout each individual space while still maintaining each's distinction.
Photo Credit: Tom Graham
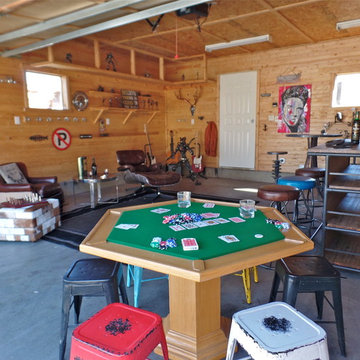
This was such an unwelcoming sight before, but with careful planning and cultivation of great pieces - all from re-puposed materials, this space is transformed.
Photos: WW Design Studio
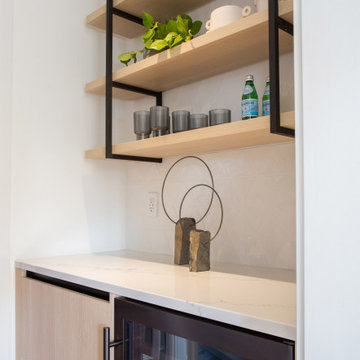
This home in West Bellevue underwent a dramatic transformation from a dated traditional design to better-than-new modern. The floor plan and flow of the home were completely updated, so that the owners could enjoy a bright, open and inviting layout. The inspiration for this home design was contrasting tones with warm wood elements and complementing metal accents giving the unique Pacific Northwest chic vibe that the clients were dreaming of.
207 Billeder af parallel hjemmebar med skabe i lyst træ
2
