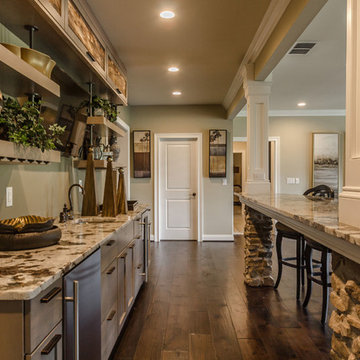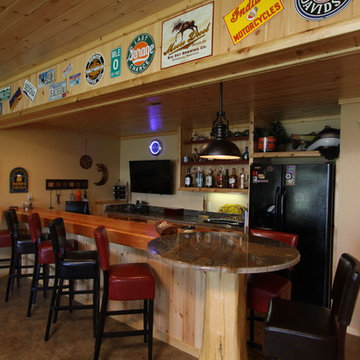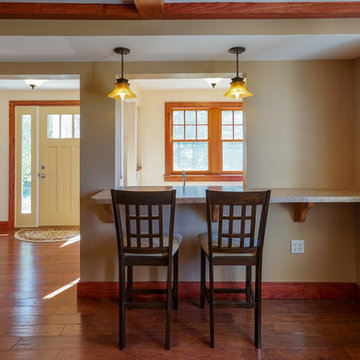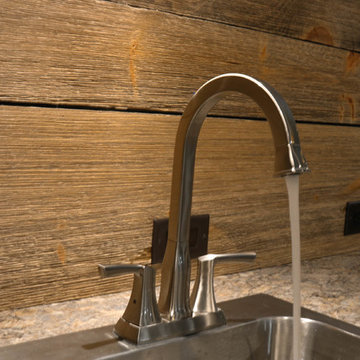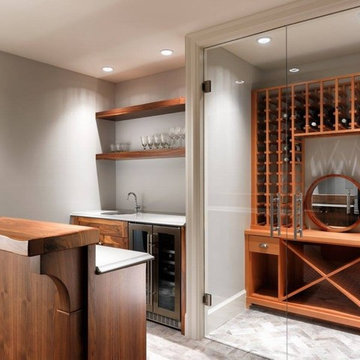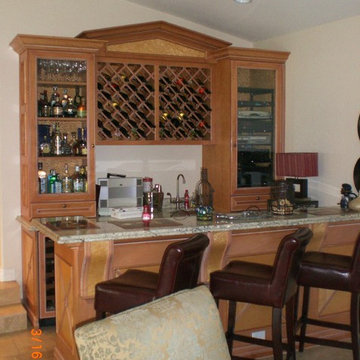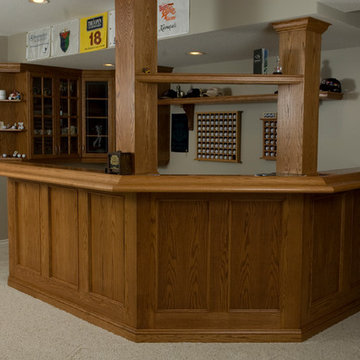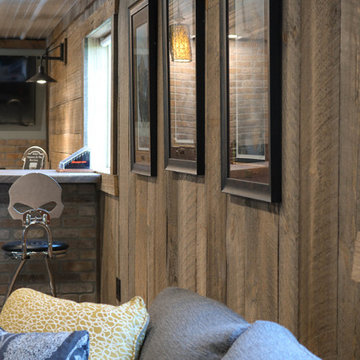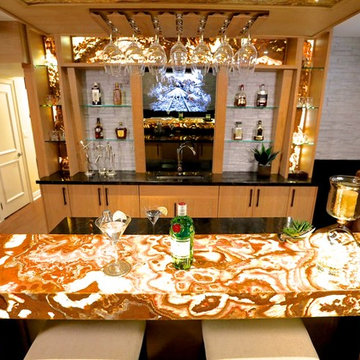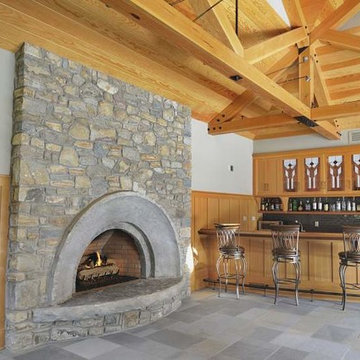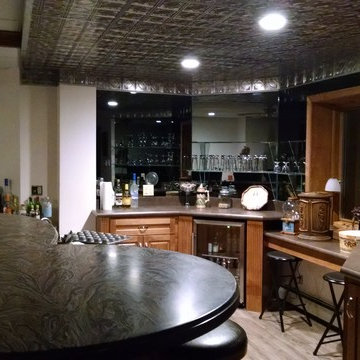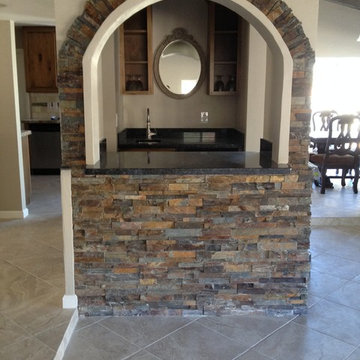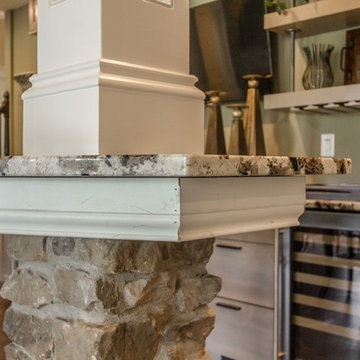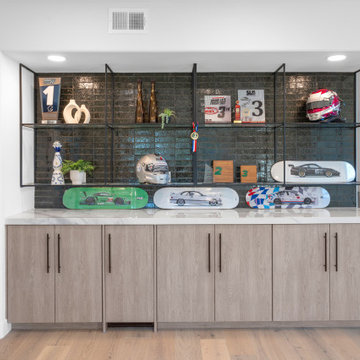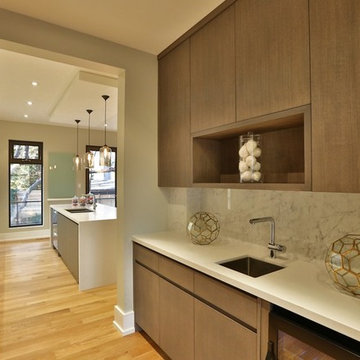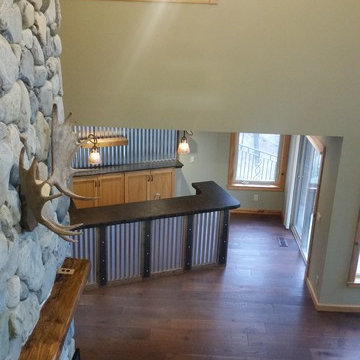207 Billeder af parallel hjemmebar med skabe i lyst træ
Sorteret efter:
Budget
Sorter efter:Populær i dag
101 - 120 af 207 billeder
Item 1 ud af 3
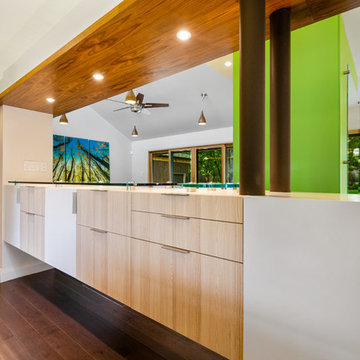
Midcentury rejuvenation, Removed several walls to open up this ground floor to immerse into the Beaverwood landscape. Keeping to the original 1960 design, we used vibrant colours and natural materials. Custom-designed cabinetry, illuminated ceiling canopies, a ceiling mount hood fan and so much more!
Photographed by: Tezz Photography
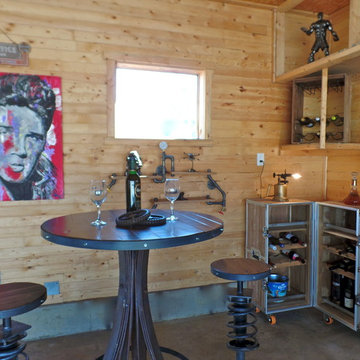
This great looking bar table and stools are made locally from up-cycled materials! Also check out the mobile bar storage unit on wheels.
Photos: WW Design Studio
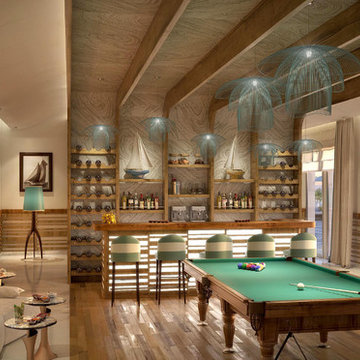
Concept d'aménagement d'une salle de jeux dans une une villa privée situé en bord de mer.
207 Billeder af parallel hjemmebar med skabe i lyst træ
6
