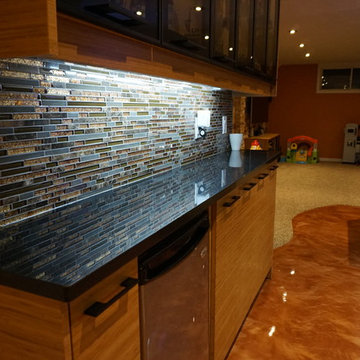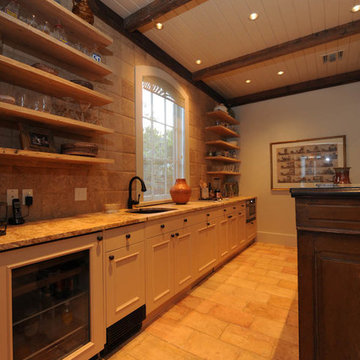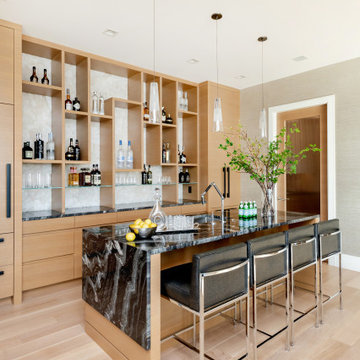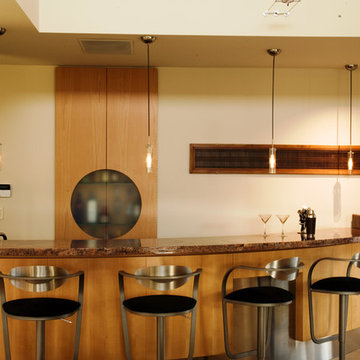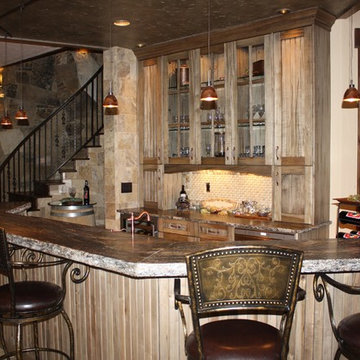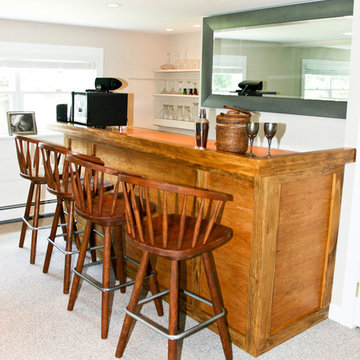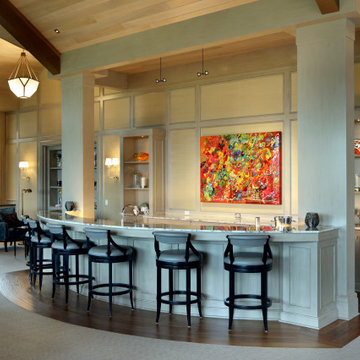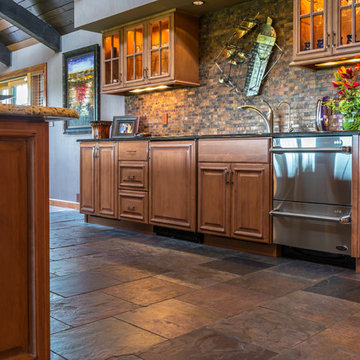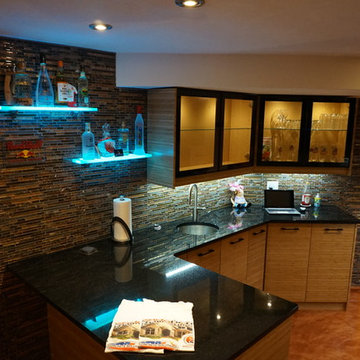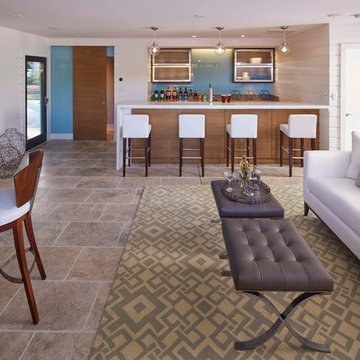207 Billeder af parallel hjemmebar med skabe i lyst træ
Sorteret efter:
Budget
Sorter efter:Populær i dag
61 - 80 af 207 billeder
Item 1 ud af 3
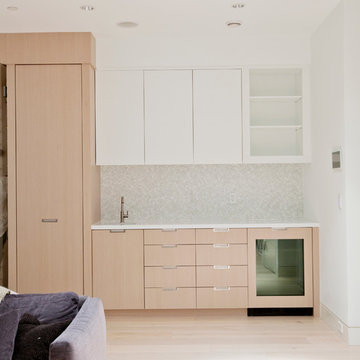
photo by Janis Nicolay,
interior design by Tanya Schoenroth,
architectural drawings by Roger Koodoo,
construction by Trasolini Chetner
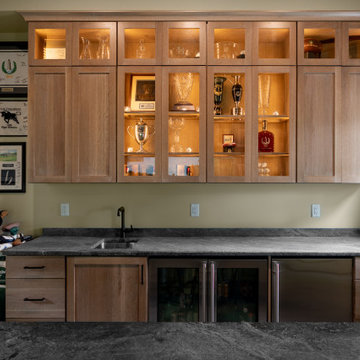
The large golf simulator bonus room includes a number of glass front cabinetry to display a large selection of golf awards.
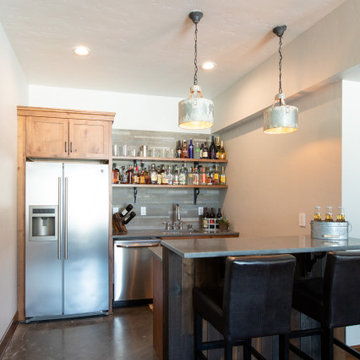
Functional, beautiful, and hard-wearing surfaces are the name of the game in this basement bar. The dark-stained barn wood bar back will hold its own against the inevitable shoe scuffs of guests. The slate back splash tiles and galvanized metal pendant lights are built to last while holding up to years of use.
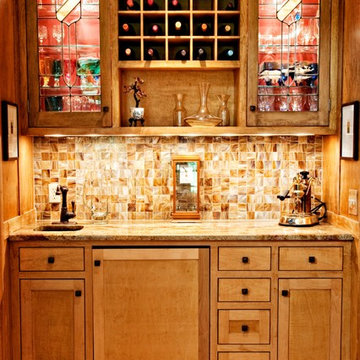
This bar features art glass tiles in the backsplash. The pair of leaded glass upper doors flanking the wine rack came from the wifes' grandmothers home. She kept them for years waiting for the perfect place to use them. Now they cover lighted glass shelves for wine glasses. Photography by Wiff Harmer
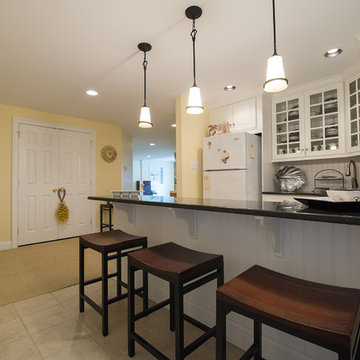
Who wouldn't want this basement bar area? Staged by Debbie Correale of Redesign Right, LLC, West Chester, PA.
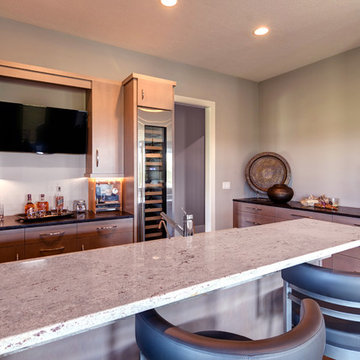
An in home bar is finished with a sleek flat screen for all game watching needs.
Photo Credit: Tom Graham
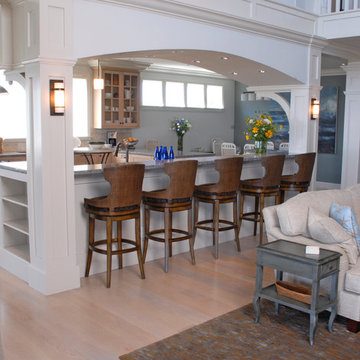
The living room bar has a barrel vaulted arch with recessed lighting. The posts are paneled up to the expansion molding. Oil rubbed bronze wall sconces offer a low light option in this area. Wide plank maple flooring frames a custom Tufenkain area rug. Palecek bar stools.
Heather Elsworth Photography
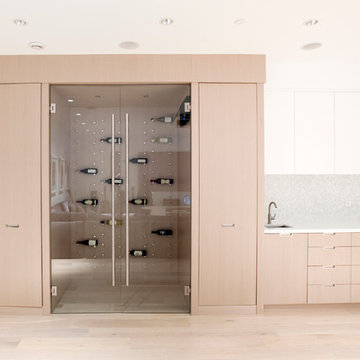
photo by Janis Nicolay,
interior design by Tanya Schoenroth,
architectural drawings by Roger Koodoo,
construction by Trasolini Chetner
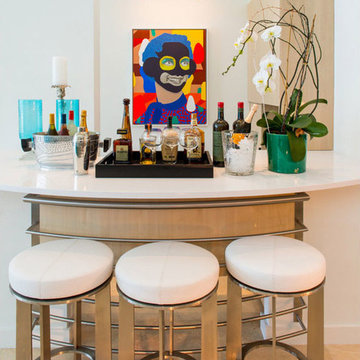
This exquisite contemporary home, built in the late eighties, was completely remodeled to the standards, styling and technology of a new 2015 home. Walls were removed and spaces enlarged. A new linear fireplace with stainless steel shaft and grille enclosure was designed for function, as well as for its sleek and modern vocabulary.
An entirely new entrance door on a pivot hinge was created with added side fenestration. Lighting was updated throughout, with the focus on the client’s one-of-a-kind Hoberman sphere in the living area, which is flooded with various colored lights as it raises, expands and lowers. The master bath was completely gutted and redesigned in an open plan using gorgeous Calacatta marble on floors, shower and countertops. White was the color used on all walls and ceilings to showcase the owners avant-garde collection of 21st Century art, as well as the bright colors used for furnishings. “Barn door” sliding glass panels open the media room to the incredible water view beyond. Palpable, vibrant-colored furniture was custom designed for this home to create a unique and visually integrated interior experience.
Clean and sleek, yet comfortable and fun, this home is a reflection of the incredible taste and style of the client. Most of all, “glamorous” truly embodies the look and feel of this stunning residence.
http://hughesdes.com/portfolio-Sarasota-Contemporary.html
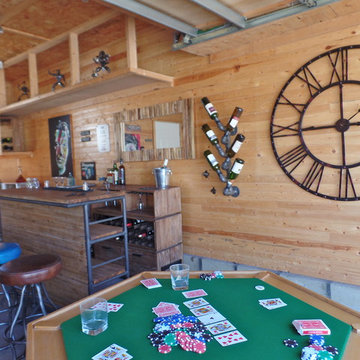
A card table is set up and ready for action while the dry bar is close at hand. Leather stools complete the look with a pop of colour. The wall decor such as the large metal clock and pipe wine holder add visual interest.
Photos: WW Design Studio
207 Billeder af parallel hjemmebar med skabe i lyst træ
4
