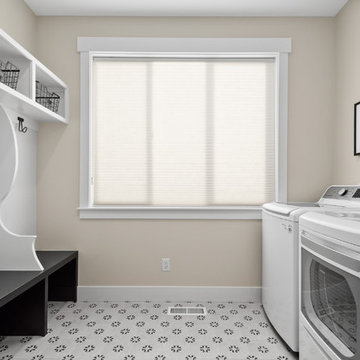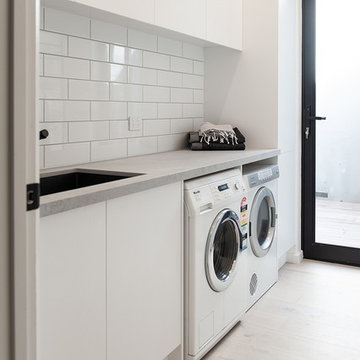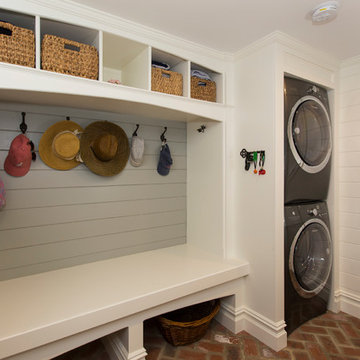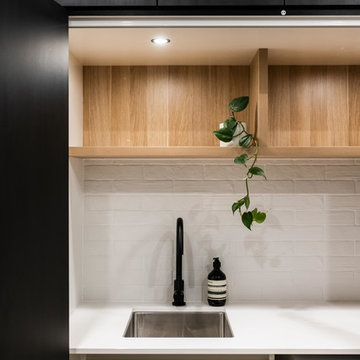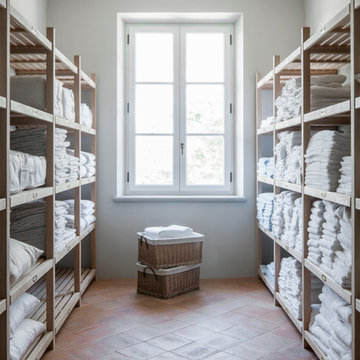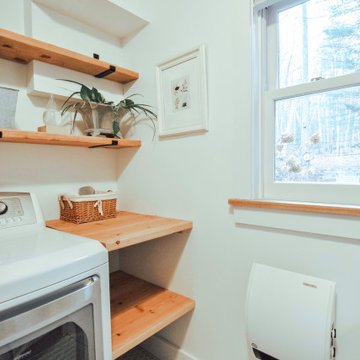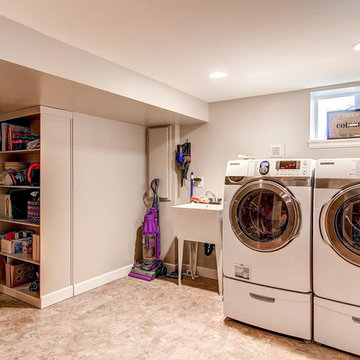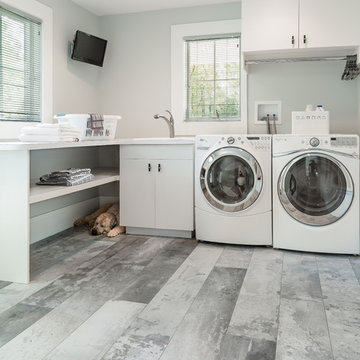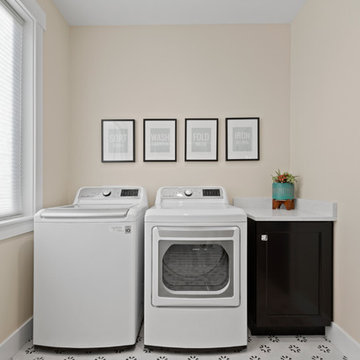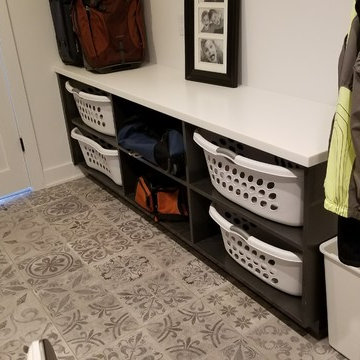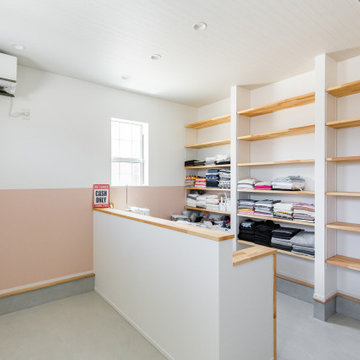144 Billeder af parallelt bryggers med åbne hylder
Sorteret efter:
Budget
Sorter efter:Populær i dag
21 - 40 af 144 billeder
Item 1 ud af 3
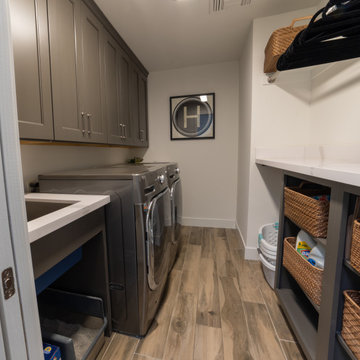
This full home renovation went from a complete gut to completely gorgeous. The laundry room features Mink Gray cabinetry from the Wellborn Premier series, under mount sink with quartz countertop, plenty of open shelving for baskets and storage, dedicated space for the homeowners pets and a cut out between rooms for laundry basket access.

Front entrance and utility room for the family home we renovated in Maida Vale, London.
Photography: Alexander James

The Barefoot Bay Cottage is the first-holiday house to be designed and built for boutique accommodation business, Barefoot Escapes (www.barefootescapes.com.au). Working with many of The Designory’s favourite brands, it has been designed with an overriding luxe Australian coastal style synonymous with Sydney based team. The newly renovated three bedroom cottage is a north facing home which has been designed to capture the sun and the cooling summer breeze. Inside, the home is light-filled, open plan and imbues instant calm with a luxe palette of coastal and hinterland tones. The contemporary styling includes layering of earthy, tribal and natural textures throughout providing a sense of cohesiveness and instant tranquillity allowing guests to prioritise rest and rejuvenation.
Images captured by Jessie Prince
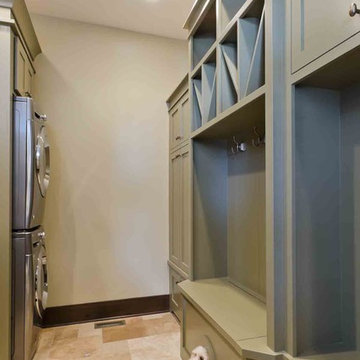
Stonebreaker created these custom cabinets not only to house the family dog, but to match the Woodharbor custom cabinets on the opposite wall.
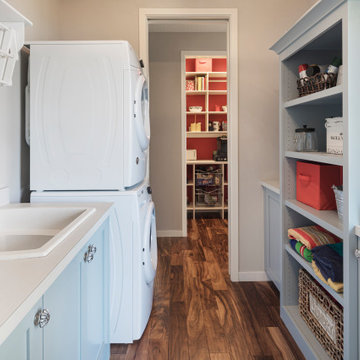
Function and good looks colorfully blend together in the combination laundry room/mudroom and the nearby pantry. Open shelving allows for quick access while pocket doors can easily close off the spaces before guests arrive. The laundry room/mudroom has a side entrance door for letting the dog out (and back in) and for handy access to an utility sink when needed after doing outdoor chores.
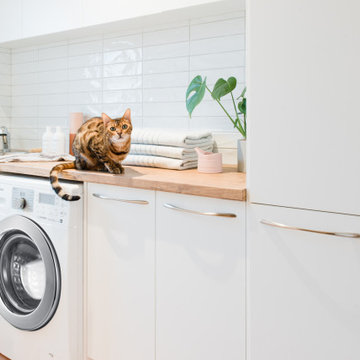
White and timber laundry creating a scandi feel. Even the family furry friend loves this space!
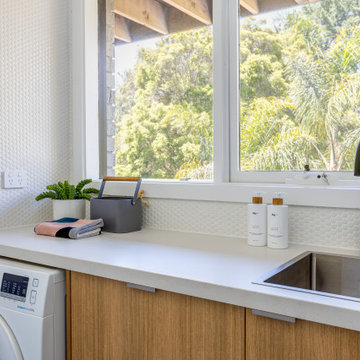
White and timber laminate laundry matched with white penny royal tiling compliments this space perfectly.

The laundry room is outfitted with white cabinetry to match the kitchen. It also features its own utility sink, clothes drying rod, and opened and closed cabinets for laundry supplies.
144 Billeder af parallelt bryggers med åbne hylder
2
