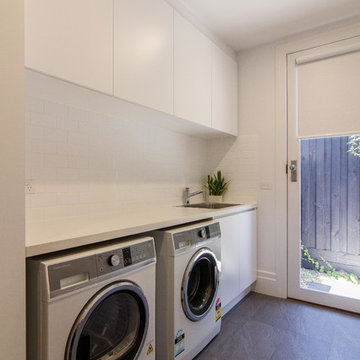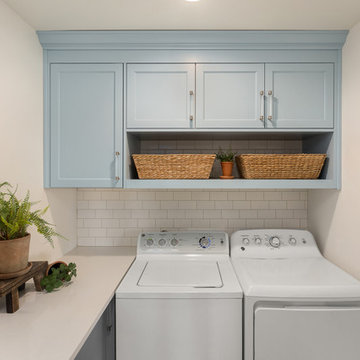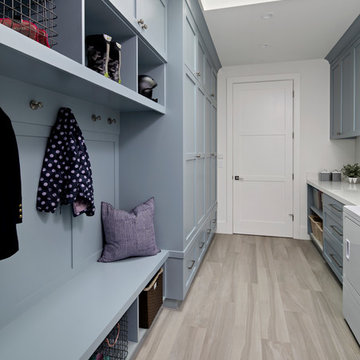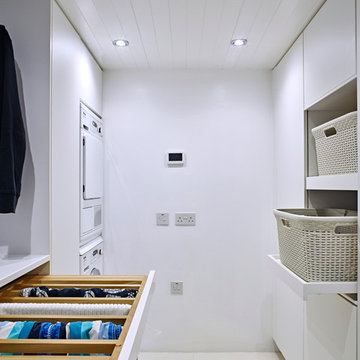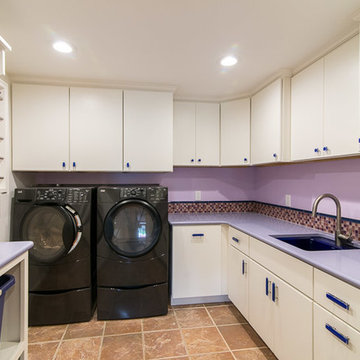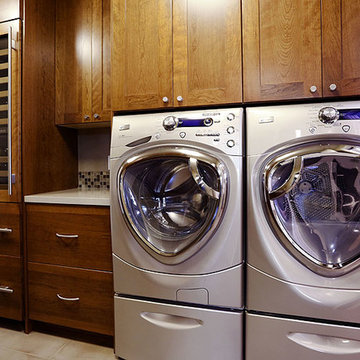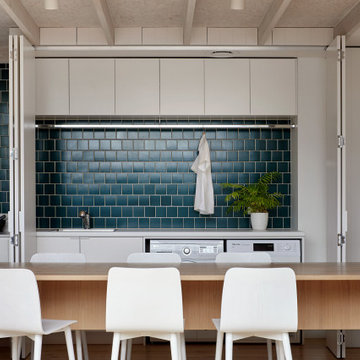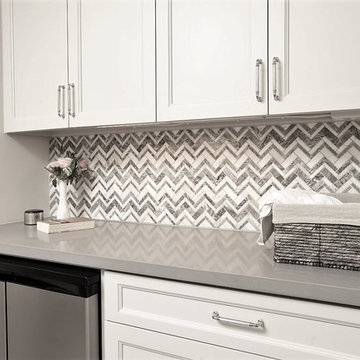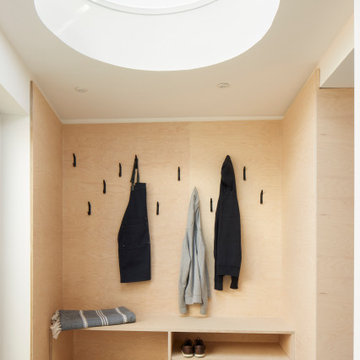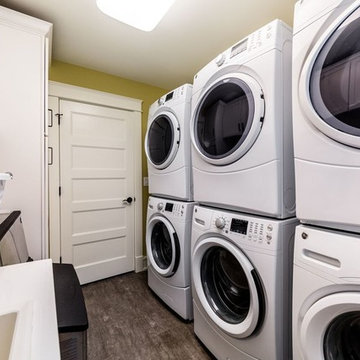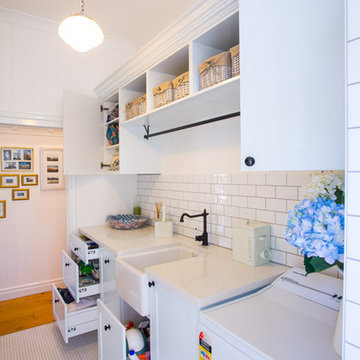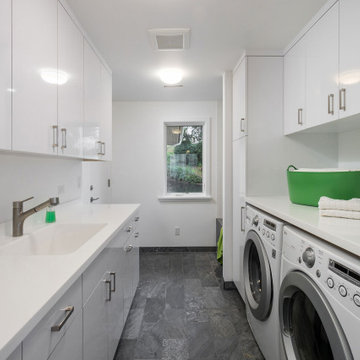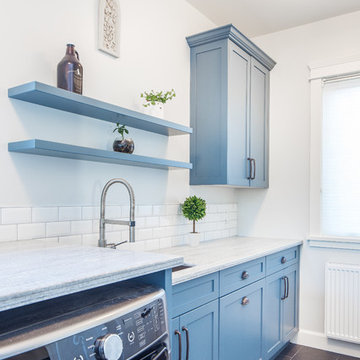500 Billeder af parallelt bryggers med ikke-porøs bordplade
Sorteret efter:
Budget
Sorter efter:Populær i dag
121 - 140 af 500 billeder
Item 1 ud af 3
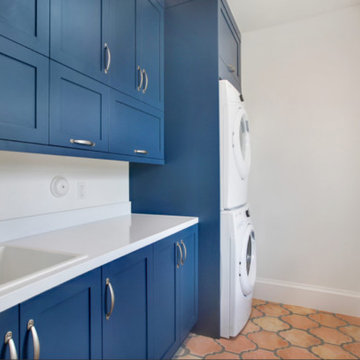
found these spanish floor tiles and wanted to combine the color with bright blue cabinets and white countertop to make the laundry room bright and sunny.
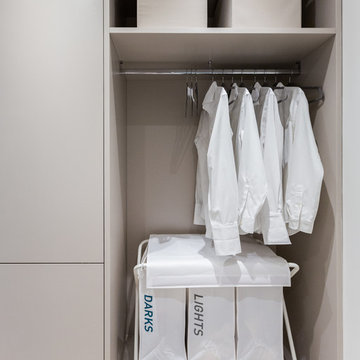
New build house. Laundry room designed, supplied and installed.
Cashmere matt laminate furniture for an easy and durable finish. Lots of storage to hide ironing board, clothes horses and hanging space for freshly ironed shirts.
Marcel Baumhauer da Silva - hausofsilva.com
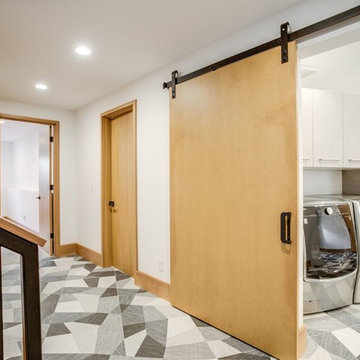
Stepping into this bright modern home in Seattle we hope you get a bit of that mid century feel. The kitchen and baths have a flat panel cabinet design to achieve a clean look. Throughout the home we have oak flooring and casing for the windows. Some focal points we are excited for you to see; organic wrought iron custom floating staircase, floating bathroom cabinets, herb garden and grow wall, outdoor pool/hot tub and an elevator for this 3 story home.
Photographer: Layne Feedle
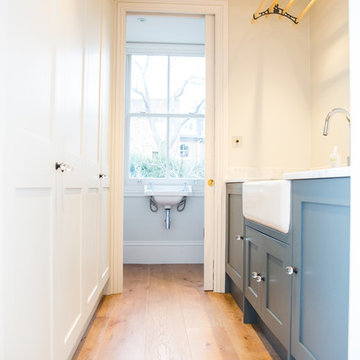
A stylish but highly functional utility room with full height painted handbuilt custom cabinets along one wall, matching the wall colour, concealing appliances and providing lots of storage. The opposite wall has handbuilt base units with a painted pale blue finish, a large Belfast sink and a ceiling mounted Sheila Maid clothes airer, in keeping with the age of the property but also found in modern houses as very practical. At the end of the utility room a sliding door reveals a cloakroom and allows natural light through. Wide oak plank flooring runs through to the cloakroom.
Photo: Pippa Wilson Photography
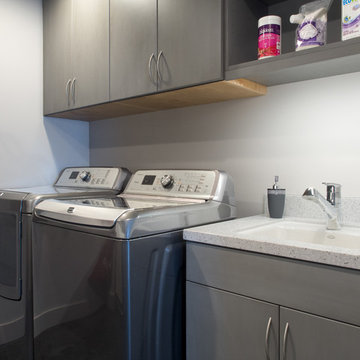
Formerly the master closet, this fully renovated space takes the drudgery out of doing laundry. With ample folding space, laundry basket space and storage for linens and toiletries for the adjacent master bathroom, this laundry room draws rather than repels. The laundry sink and drying rack round out the feature rich laundry room.
Photo by A Kitchen That Works LLC
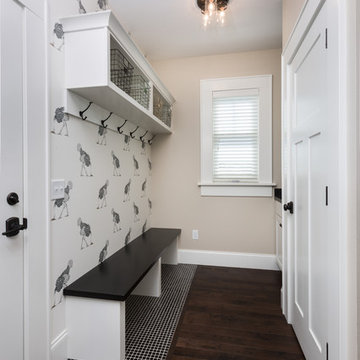
A built in bench with a stained wood top is below cubbies that hold basket for added storage. A hook strip and an inlaid tile floor ensure this mudroom works hard for the homeowners. Ostrich wallpaper in black and white adds whimsy and fun to room that works hard.
500 Billeder af parallelt bryggers med ikke-porøs bordplade
7
