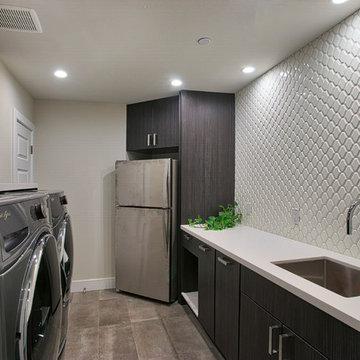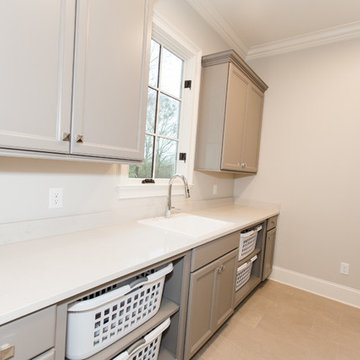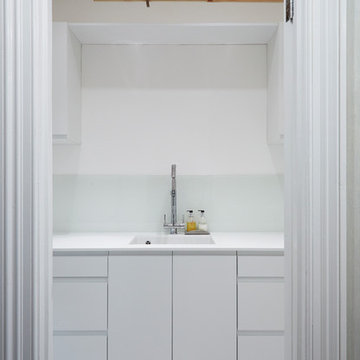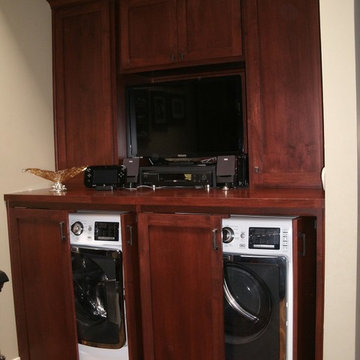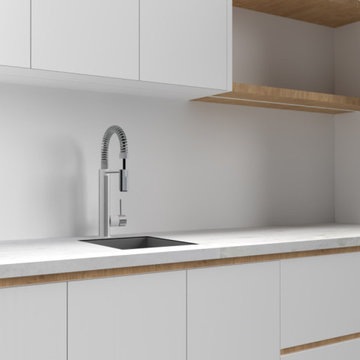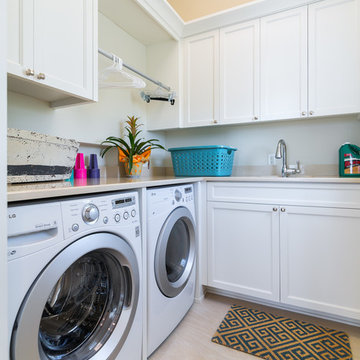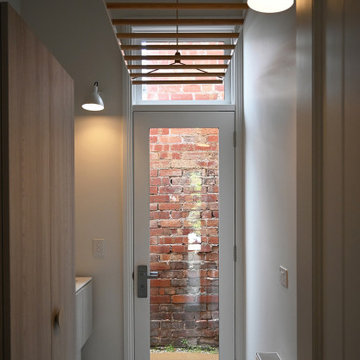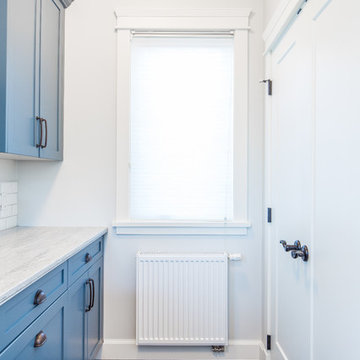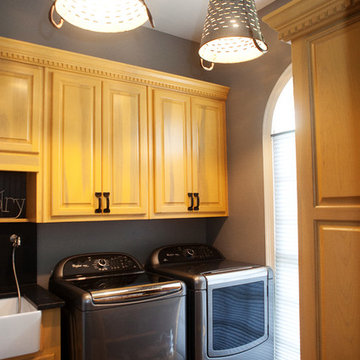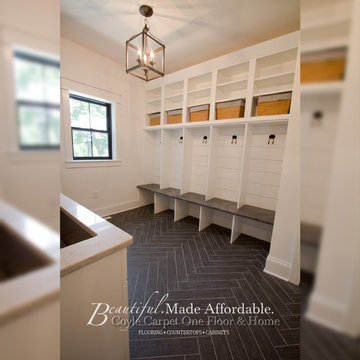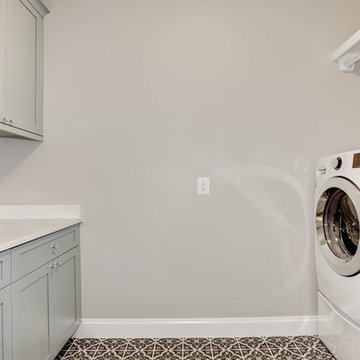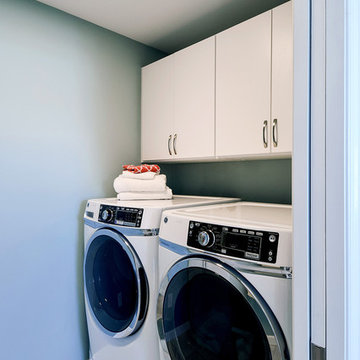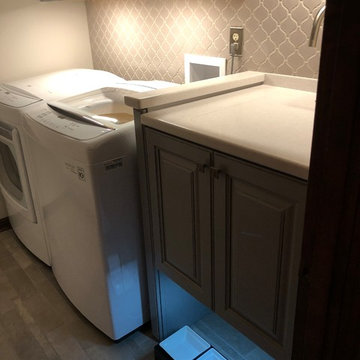500 Billeder af parallelt bryggers med ikke-porøs bordplade
Sorteret efter:
Budget
Sorter efter:Populær i dag
161 - 180 af 500 billeder
Item 1 ud af 3
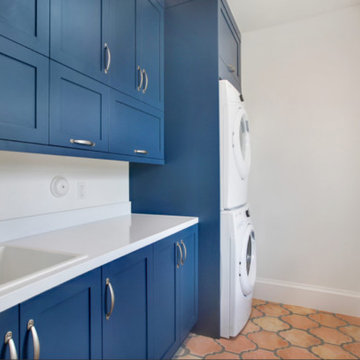
found these spanish floor tiles and wanted to combine the color with bright blue cabinets and white countertop to make the laundry room bright and sunny.
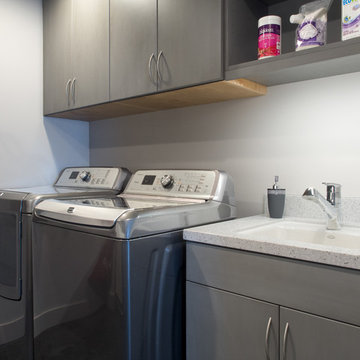
Formerly the master closet, this fully renovated space takes the drudgery out of doing laundry. With ample folding space, laundry basket space and storage for linens and toiletries for the adjacent master bathroom, this laundry room draws rather than repels. The laundry sink and drying rack round out the feature rich laundry room.
Photo by A Kitchen That Works LLC
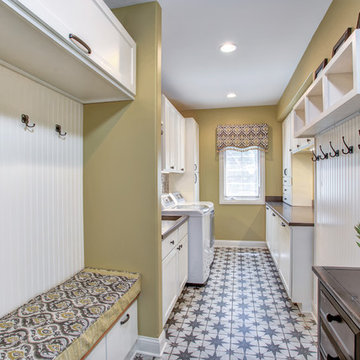
By taking extra space from the garage we were able to add an additional 7 custom cabinets. These were built specifically to help organize a busy family with three boys.
The 3 lower cabinets are 32x24" bins built to accommodate sporting gear. Upper cabinets and side pantry cabinet all built with a purpose in mind to make everyday life easier.
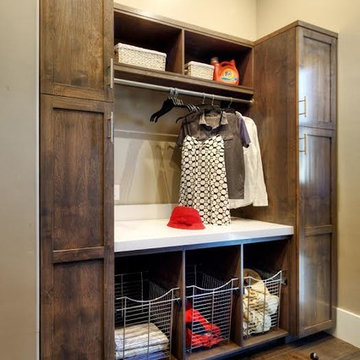
Additional storage was provided in the opposite wall as well. It provides additional removable baskets, hanging rod, shelving ,and tall cabinets.
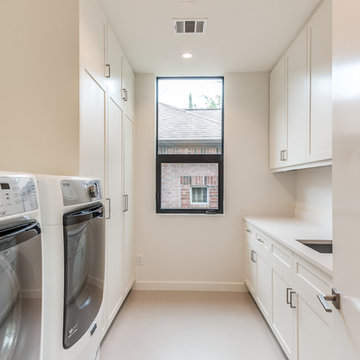
New Construction LEED Certified Home in the Inner Loop Houston Area. Featuring Custom Built Closet Organization, Custom Shaker Cabinets with Soft Close Hardware & Low VOC products, Designer Caesar Stone Countertops & Fixtures, Frameless Glass, Designer Tiles, Oak Select Wood Floors with MonoCoat Natural Oil Finish, Premium Berber Carpet, Custom Maple Accent Walls & Cabinets, Gallery Finish Level 5 – 5/8” Sheetrock, Sherwin Williams Custom Paint, Custom Sized Solid Doors, RAM Windows, Oversized Western Exterior Doors, Oversized Garage Door with Side wall Opener, LED Lighting, Surround Sound and LV Wiring, Artisan James Hardi-Plank Siding with Vented Building Envelope, Tankless Water Heaters with PEX Manifold System, Galvanized Half Round Gutters w/Rain Chains, Polished Concrete Porches, Standing Seam Metal Roof, HVAC Condensation Collection System & Solar Panels.
Architect: Appel Architects
Builder: Steven Allen Designs, LLC
Photos: Patrick Bertolino Photographer
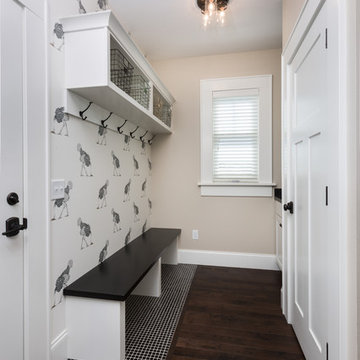
A built in bench with a stained wood top is below cubbies that hold basket for added storage. A hook strip and an inlaid tile floor ensure this mudroom works hard for the homeowners. Ostrich wallpaper in black and white adds whimsy and fun to room that works hard.
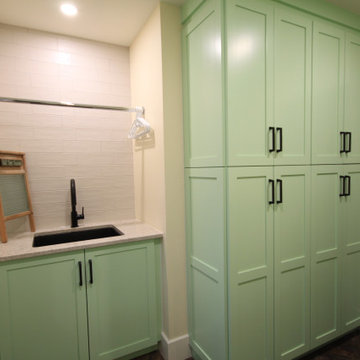
New home Construction. We helped this client with the space planning and millwork designs in the home
500 Billeder af parallelt bryggers med ikke-porøs bordplade
9
