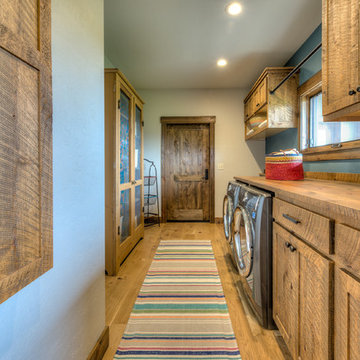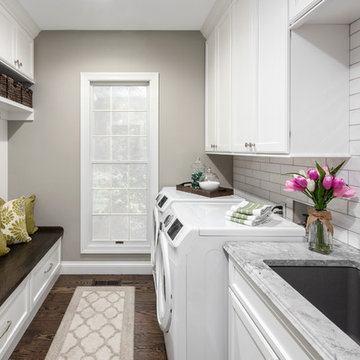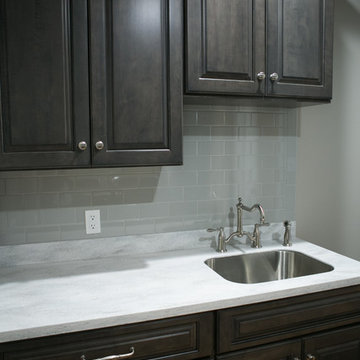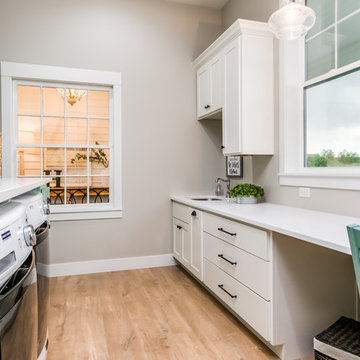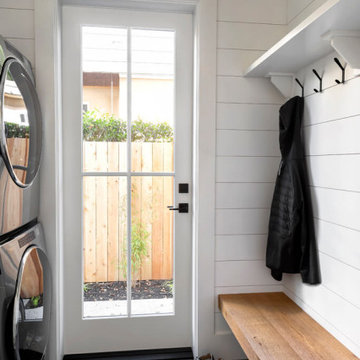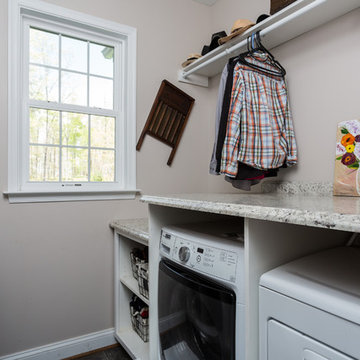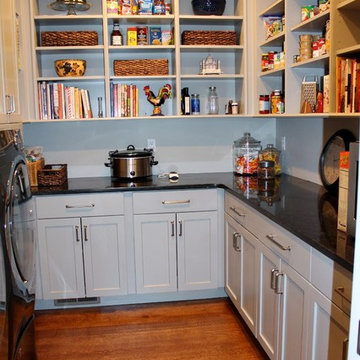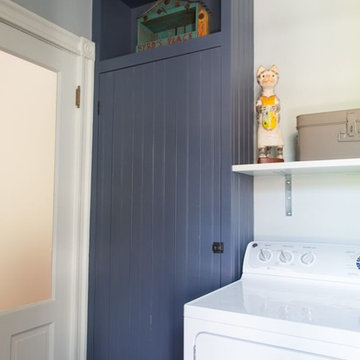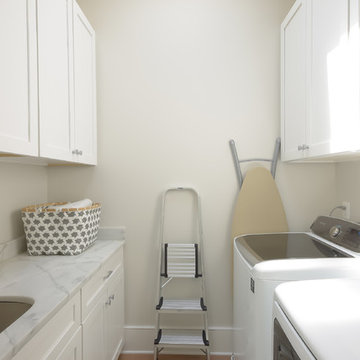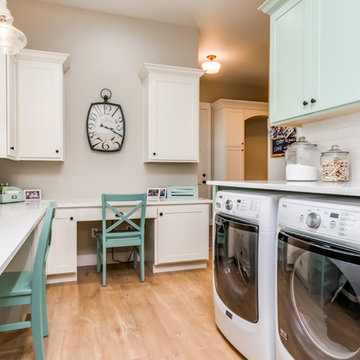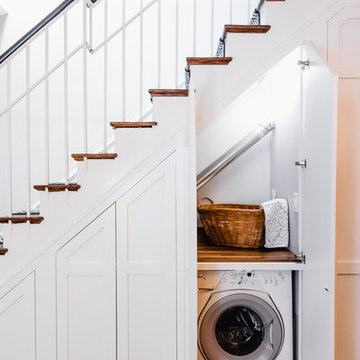580 Billeder af parallelt bryggers med mellemfarvet parketgulv
Sorteret efter:
Budget
Sorter efter:Populær i dag
41 - 60 af 580 billeder
Item 1 ud af 3

The original ranch style home was built in 1962 by the homeowner’s father. She grew up in this home; now her and her husband are only the second owners of the home. The existing foundation and a few exterior walls were retained with approximately 800 square feet added to the footprint along with a single garage to the existing two-car garage. The footprint of the home is almost the same with every room expanded. All the rooms are in their original locations; the kitchen window is in the same spot just bigger as well. The homeowners wanted a more open, updated craftsman feel to this ranch style childhood home. The once 8-foot ceilings were made into 9-foot ceilings with a vaulted common area. The kitchen was opened up and there is now a gorgeous 5 foot by 9 and a half foot Cambria Brittanicca slab quartz island.

This would be my room - a great work space for hobbies, with plenty of light and storage. and to help in multi-tasking, the washer and dryer are right here too. The gray walls and ceiling, white trim, windows, lighting and the hardwood flooring all combine to make this functional space cozy and bright.

Storage, hanging clothes and folding areas make this the ideal laundry room.
Michael Hunter Photography

Built by Neverstop Group + Photograph by Caitlin Mills +
Styling by Natalie James

Extra deep drawers and a concealed trash bin are centered between two tall cabinets. Their size was determined by the existing granite top left over from a kitchen renovation. The entire space was designed around the two granite remnants from the kitchen island and cook-top's back-splash. We love using American Made cabinets: these beauties were created by the craftsmen at Young Furniture.
Photo By Delicious Kitchens & Interiors, LLC
580 Billeder af parallelt bryggers med mellemfarvet parketgulv
3
