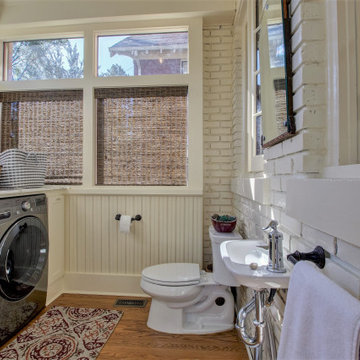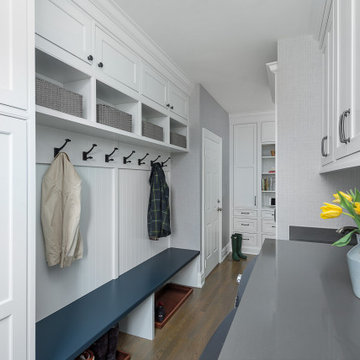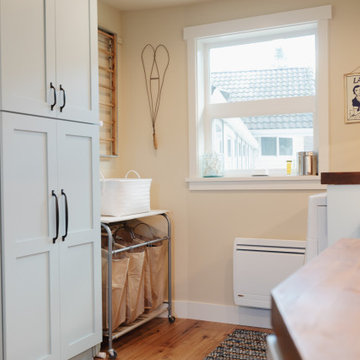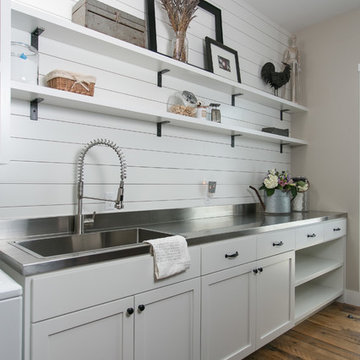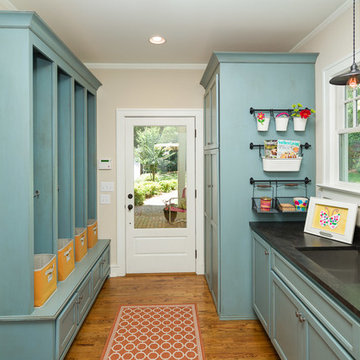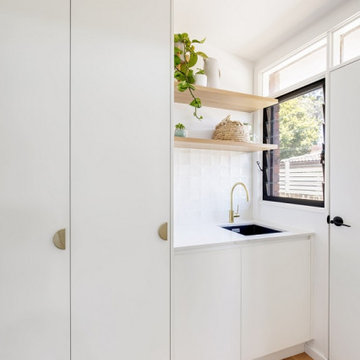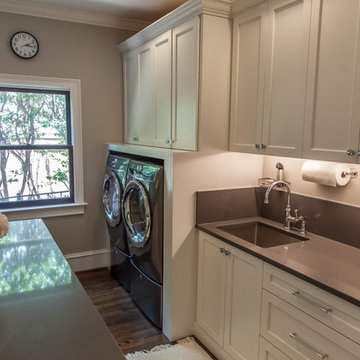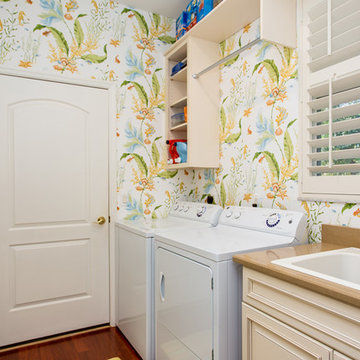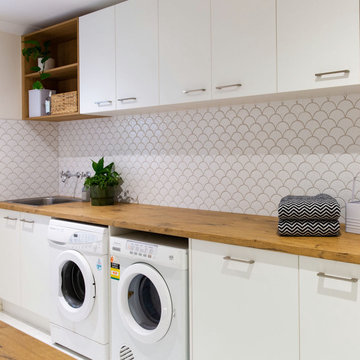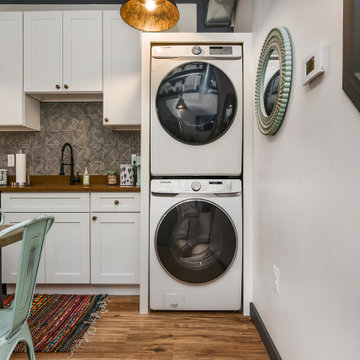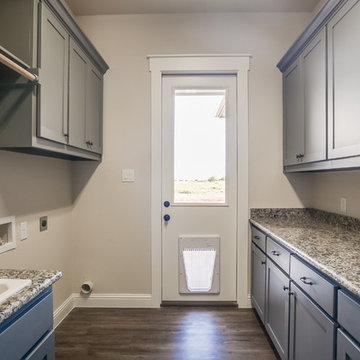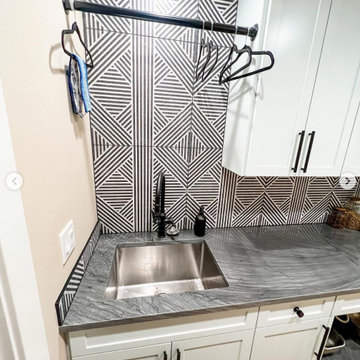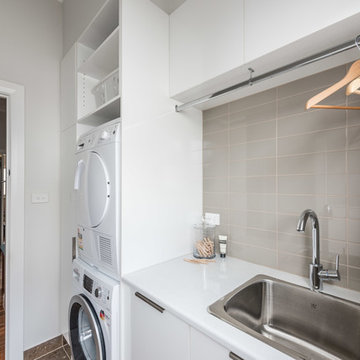580 Billeder af parallelt bryggers med mellemfarvet parketgulv
Sorteret efter:
Budget
Sorter efter:Populær i dag
101 - 120 af 580 billeder
Item 1 ud af 3
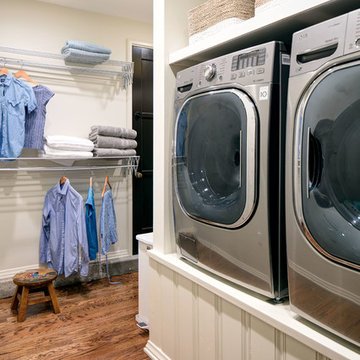
Unexcavated space in the basement was transformed into this laundry room. We wrapped an existing concrete foundation with beadboard, and used it as a platform for the washer and dryer.
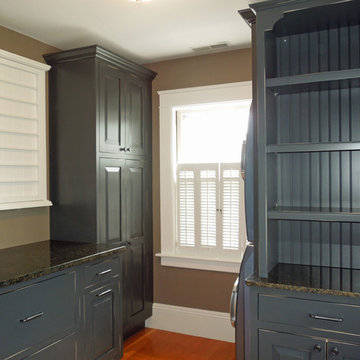
Plenty of room for folding and hanging along with ample storage and display space makes this laundry room a homeowners dream. Custom cabinets were designed to accommodate the rooms architectural details and to re-use granite from a prior renovation. We love using American Made cabinets: these beauties were created by the craftsmen at Young Furniture.
Photos by Delicious Kitchens & Interiors, LLC
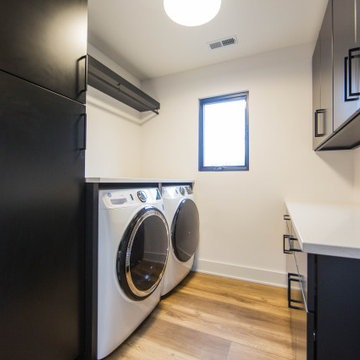
The clean black and white theme of the home is carried into the finishes of the laundry room.
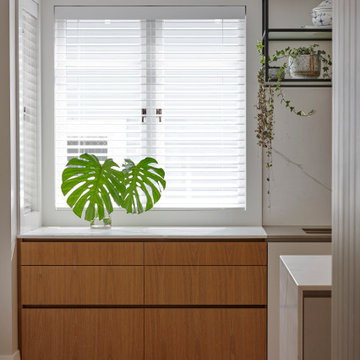
Heritage Bungalow renovation project. The entire internal structure was removed and rebuilt including a new upper floor and roofline. The existing carport was replaced with a new double garage, art studio and yoga room separated from the house by a private courtyard beautifully landscaped by Suzanne Turley. Internally the house is finished in a palette of natural stone, brass fixings, black steel shelving, warm wall colours and rich brown timber flooring.
Photography by Jackie Meiring Photography

Guadalajara, San Clemente Coastal Modern Remodel
This major remodel and addition set out to take full advantage of the incredible view and create a clear connection to both the front and rear yards. The clients really wanted a pool and a home that they could enjoy with their kids and take full advantage of the beautiful climate that Southern California has to offer. The existing front yard was completely given to the street, so privatizing the front yard with new landscaping and a low wall created an opportunity to connect the home to a private front yard. Upon entering the home a large staircase blocked the view through to the ocean so removing that space blocker opened up the view and created a large great room.
Indoor outdoor living was achieved through the usage of large sliding doors which allow that seamless connection to the patio space that overlooks a new pool and view to the ocean. A large garden is rare so a new pool and bocce ball court were integrated to encourage the outdoor active lifestyle that the clients love.
The clients love to travel and wanted display shelving and wall space to display the art they had collected all around the world. A natural material palette gives a warmth and texture to the modern design that creates a feeling that the home is lived in. Though a subtle change from the street, upon entering the front door the home opens up through the layers of space to a new lease on life with this remodel.
580 Billeder af parallelt bryggers med mellemfarvet parketgulv
6
