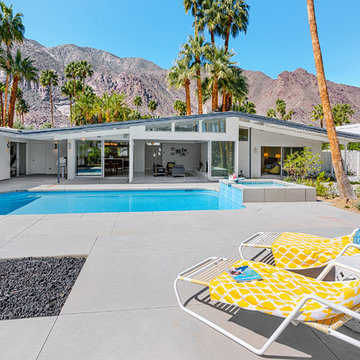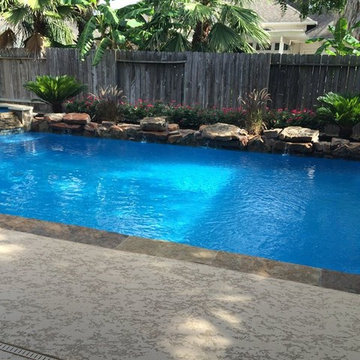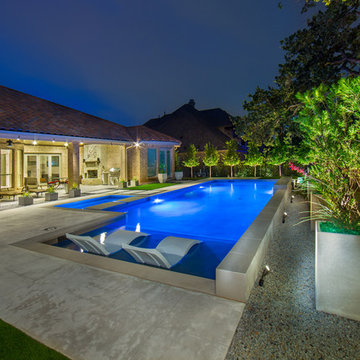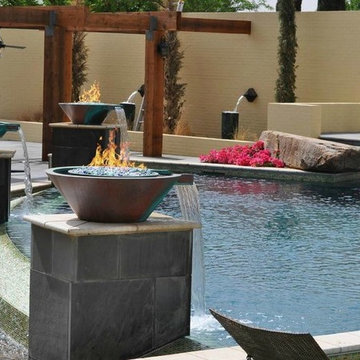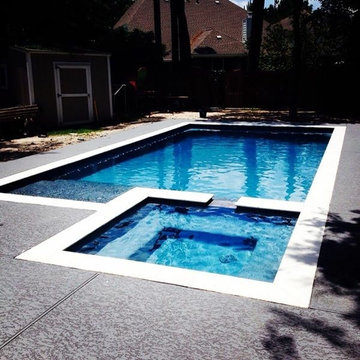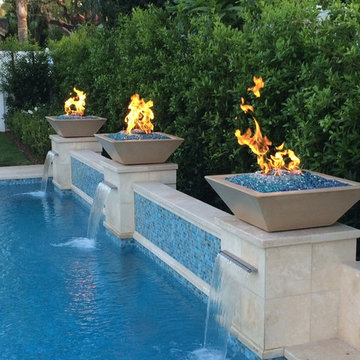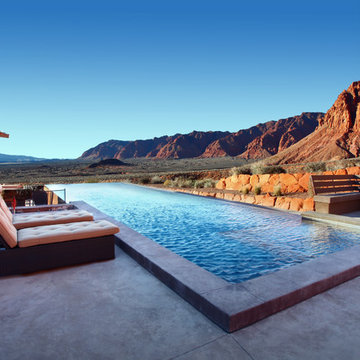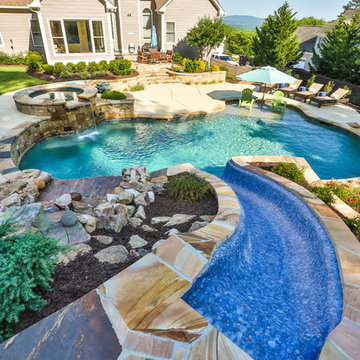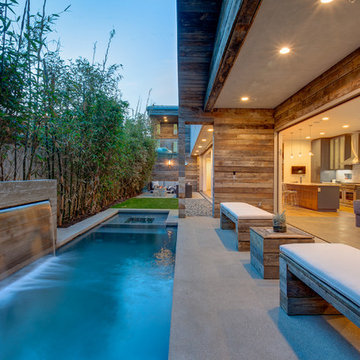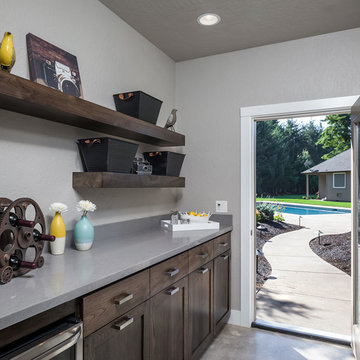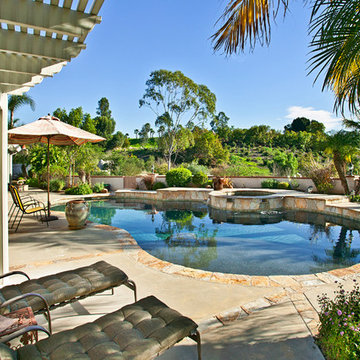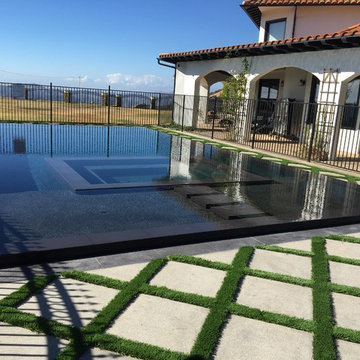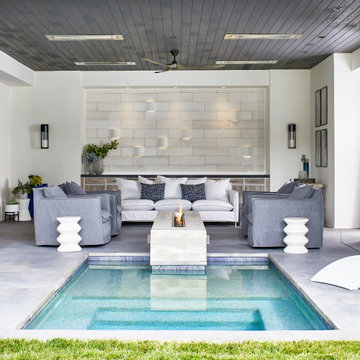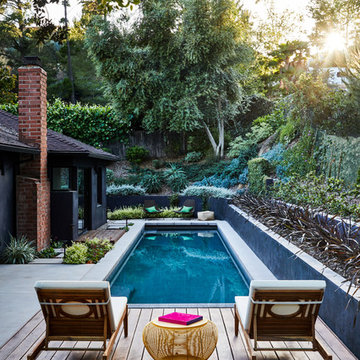11.395 Billeder af pool i baghave med betonplader
Sorteret efter:
Budget
Sorter efter:Populær i dag
121 - 140 af 11.395 billeder
Item 1 ud af 3
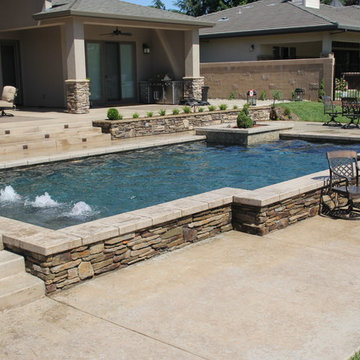
Sacramento River waterfront property. Freestanding pool wall with stone veneer. Dedicated planting spaces and area lighting. LED lit bubbling water features at the "Sun shelf" area in the pool.
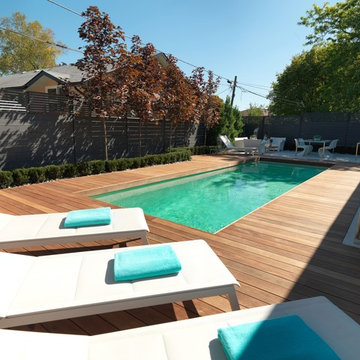
The minimal design of this yard is accented by a low boxwood hedge on a white river rock border. The patios inserts of smooth white concrete define areas for dining and lounging. The pool's premium white Pebble Tec interior has a light tinge of green, while a Badu swim jet invites exercise. (10 x 30, rectangular)
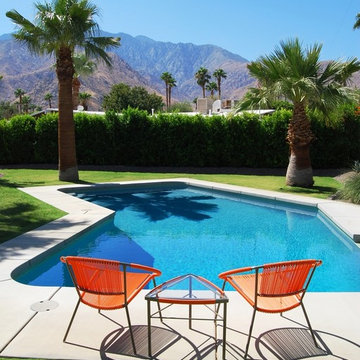
This Palm Springs backyard pool overlooks the San Jacinto Mountains to the west. Photography by Greg Hoppe.
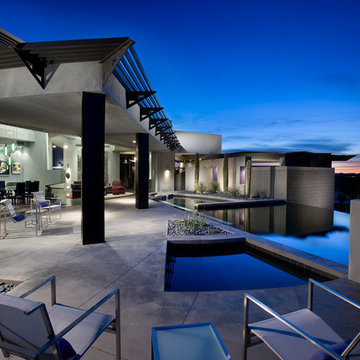
Modern patio with infinity pool, river rock, and concrete flooring.
Architect: Urban Design Associates
Builder: RS Homes
Interior Designer: Tamm Jasper Interiors
Photo Credit: Dino Tonn
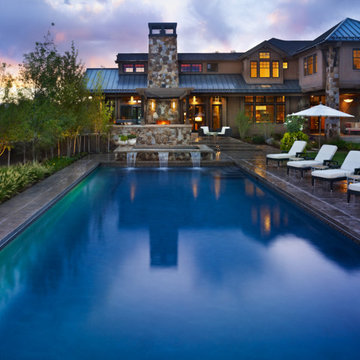
This elegant expression of a modern Colorado style home combines a rustic regional exterior with a refined contemporary interior. The client's private art collection is embraced by a combination of modern steel trusses, stonework and traditional timber beams. Generous expanses of glass allow for view corridors of the mountains to the west, open space wetlands towards the south and the adjacent horse pasture on the east.
Builder: Cadre General Contractors http://www.cadregc.com
Photograph: Ron Ruscio Photography http://ronrusciophotography.com/
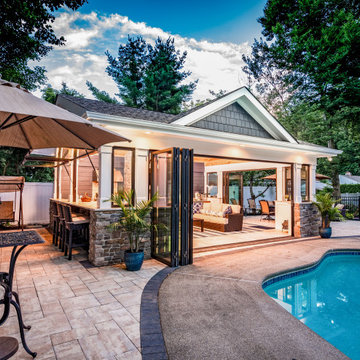
A new pool house structure for a young family, featuring a space for family gatherings and entertaining. The highlight of the structure is the featured 2 sliding glass walls, which opens the structure directly to the adjacent pool deck. The space also features a fireplace, indoor kitchen, and bar seating with additional flip-up windows.
11.395 Billeder af pool i baghave med betonplader
7
