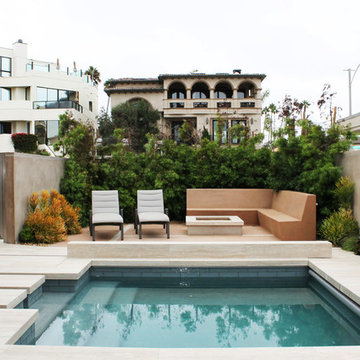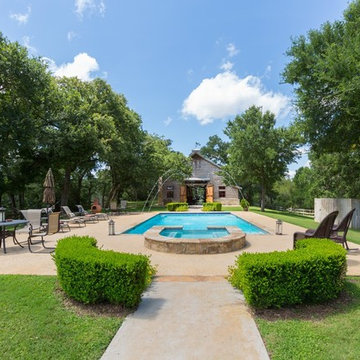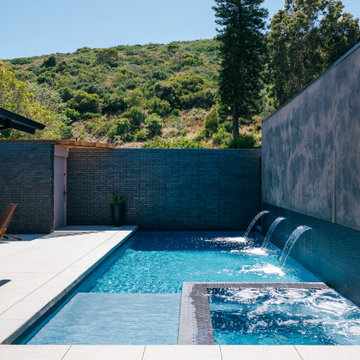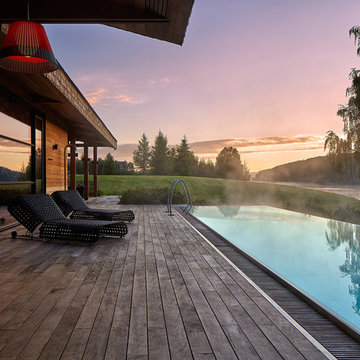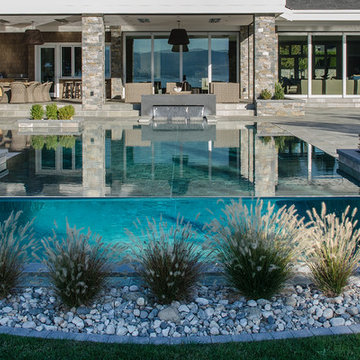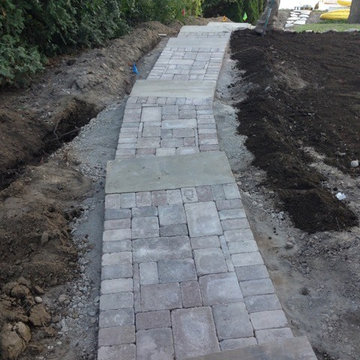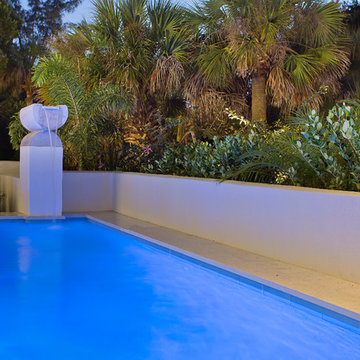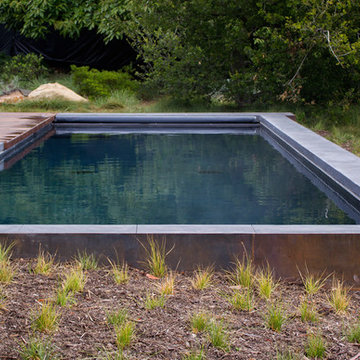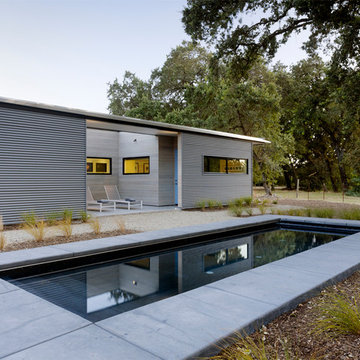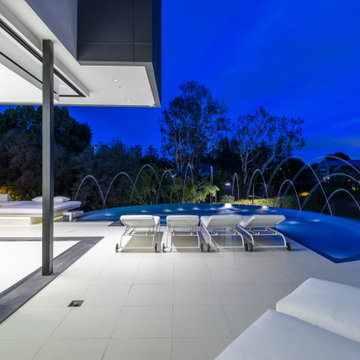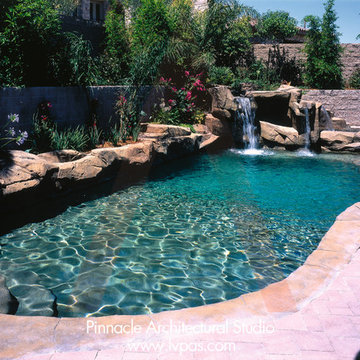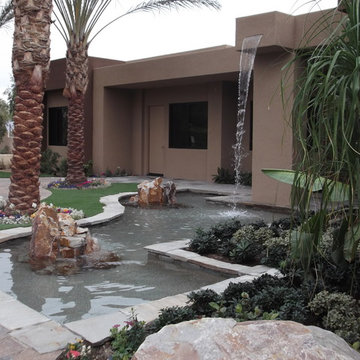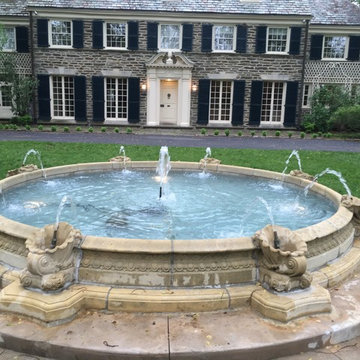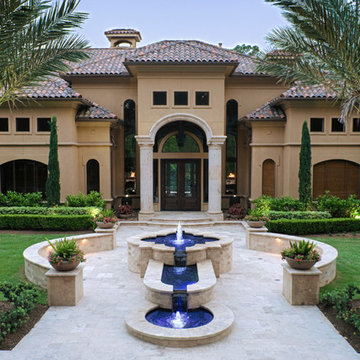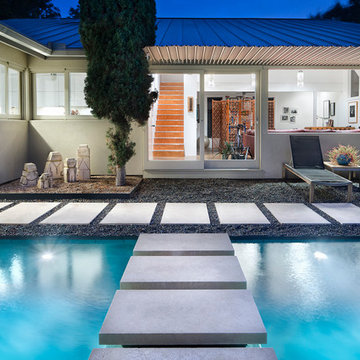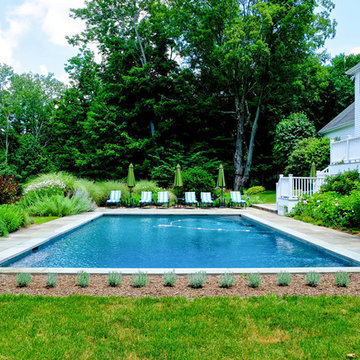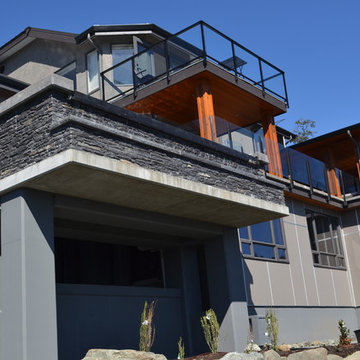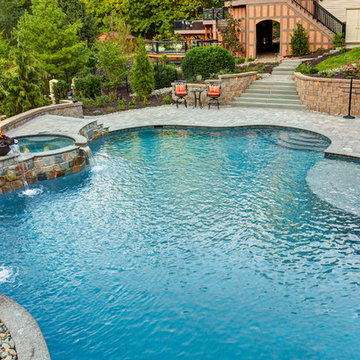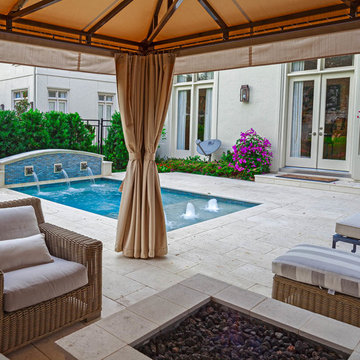De varme sommerdage er blevet hyppigere, og hvem har ikke drømt om en pool at køle ned i, når solens stråler rigtigt varmer? Pools er ofte forbundet med noget luksuriøst, da de ikke er en almindelige i Danmark. Det er en stor investering i form af både plads og ressourcer, men bruger man den meget, bliver den det hele værd. Pools til haven kommer i mange former og faconer, så den er ikke længere reserveret til liebhavere og kendte. Foruden den nedgravet pool, kan man også få fristående badebassin til haven, der er godt alternativ, hvis du slapper mere af eller leger med børnene, end du svømmer. En nedgravet swimmingpool med baner forpligter, men hvis du har interessen, er det hele investeringen værd.
Hvilken type pool er bedst?
Dit behov bestemmer hvilken pool, der er bedst for dig. Er du hyppig bruger af den lokale svømmehal, og har du pladsen derhjemme, bør det helt sikkert være en overvejelse for dig, at anlægge en pool med svømmebaner. Med en indendørs pool kan du svømme året rundt, men investeringen vokser i takt med størrelsen på din tilbygning. Er du ikke helt solgt på idéen om den forpligtelse der er, at have en nedgravet pool i haven, findes der også en løsning til dig. Vil du udelukkende bruge den til at køle af på en varm sommerdag, eller skal børnene have noget at lege i? Så kan du med fordel overveje en oppustelig pool. De kan fås i mange størrelser og varianter, som firkantet og som rund. Der er noget til dig, uanset om du har en stor eller lille have. Når du vælger den oppustelige variant, kan du pakke den sammen om vinteren, og den kræver ikke vedligehold i samme omfang, som en nedgravet pool. Den fungerer også som en midlertidig pool, fordi du kan bruge pladsen på noget andet, når den ikke er oppe. Den oppustelige variant giver mere frihed, men er svær at finde nytte til, udover leg og afslapning. Bør jeg have en pool i mit sommerhus?
En pool er ofte forbundet med ferie og afslapning, hvorfor det kan give mening at anlægge en pool i dit sommerhus. Det forbedrer ikke kun din egen ferie, men sommerhuse med pool er mere eftertragtede hos både turister og ferieglade danskere. Netop fordi en indendørs swimmingpool forbindes med noget luksuriøst, er der også en væsentlig bedre chance for at værdien af dit sommerhus stiger. Overvej altid om investeringen er det hele værd, og tag både investering og den potentielle værdistigning i mente, inden du bestemmer dig. Hvilke overvejelser skal jeg have ved en udendørs spa?
En udespa er kendetegnet for et luksusdyr, der ved hvad det vil sige at forkæle sig selv. Især spabade udenfor kan give en helt specielt fornemmelse, når luften er kold, men vandet stadig er varmt. Overvejer du et udendørs spa kan du se frem til nogle hyggelige stunder, men glem ikke vedligeholdelse. Et spa kræver, ligesom en pool, meget vedligehold, hvilket er grunden til at mange undlader at lave investeringen. I stedet er en oppustelige spa kommet frem som alternativ. Den tager kun plads, når den skal bruges, og kræver ikke den samme vedligehold. Dog får man ikke samme luksuriøse følelse, som med den ægte vare. Når du påtænker et udespa, bør du overveje om du vil bruge det nok til at gøre op for rengøring og vedligehold. Bestem om du vil have den fulde oplevelse med et rigtigt spa, eller om den fleksible løsning er bedre for dig. Bliv inspireret af billeder af pools i forhaver her på Houzz
