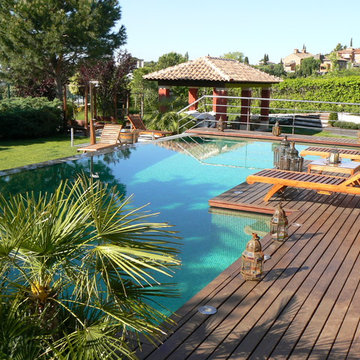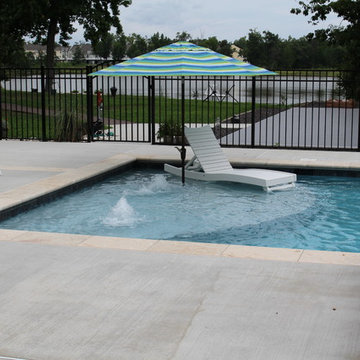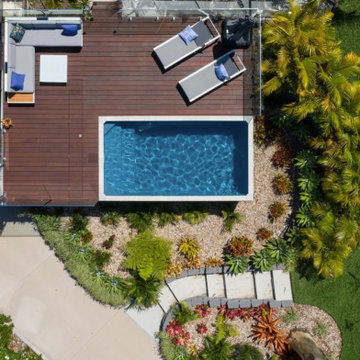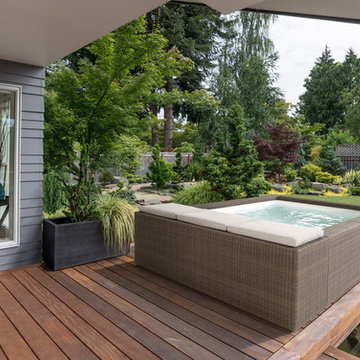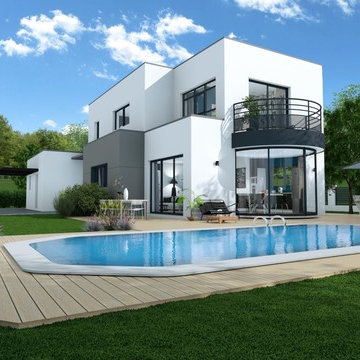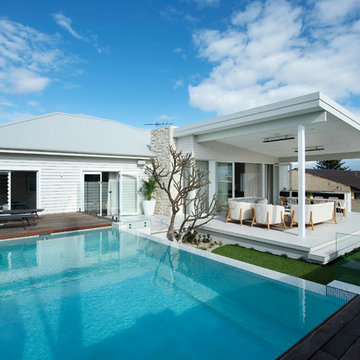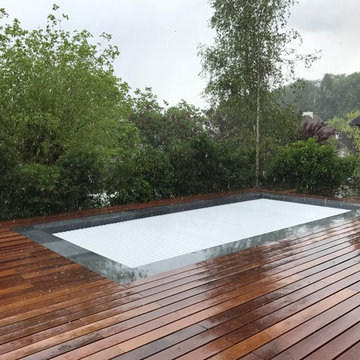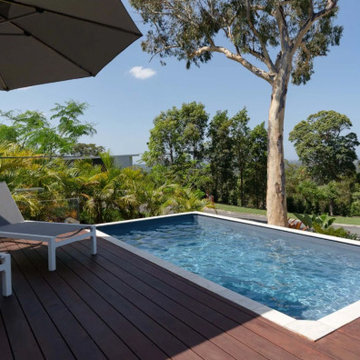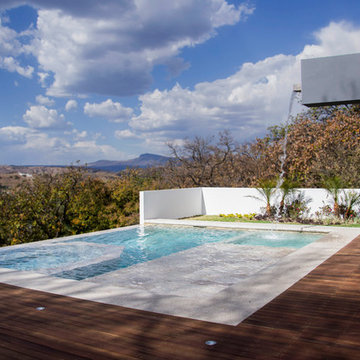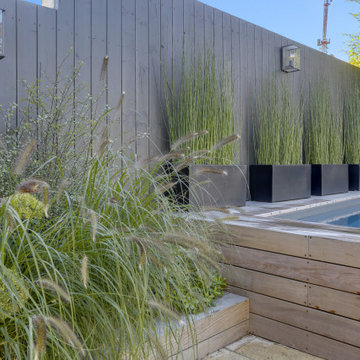306 Billeder af pool i forhave med terrassebrædder
Sorteret efter:
Budget
Sorter efter:Populær i dag
21 - 40 af 306 billeder
Item 1 ud af 3
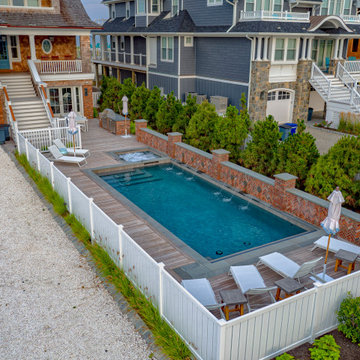
This pool sits in the front yard of an ocean front home. An Ipe wood deck frames out this beautiful gunite pool and spa combination. Blue Ice coping, Pebble Tech plaster, salt water chlorination, an automatic cover, and 6 water sconces help make this stunning pool complete.
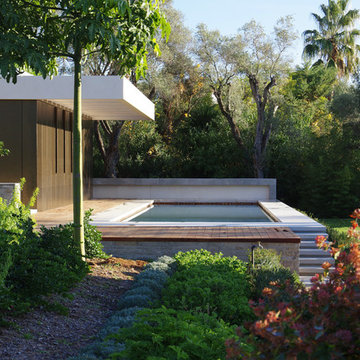
Le terrain en pente douce constitué de restanques reçoit le couloir de nage, le pool et ses terrasses étagées.
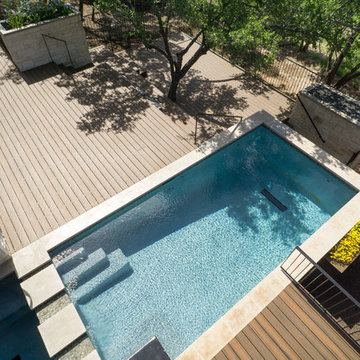
The huge deck divided by this crystal clear pool provide the perfect outdoor space for entertaining or relaxing.
Built by Jenkins Custom Homes.
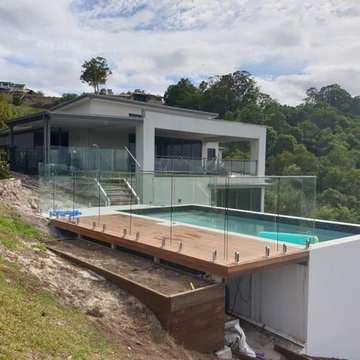
Our clients in Valdora desperately wanted a pool but all they could not find a pool builder willing to build it. This was because the swimming pool was to be built above ground and on solid rock. At its highest point it is more than 4m out of the ground. Many builders thought it wouldn't be possible, but we love challenges at Serenity Pool Co. We also concreted and tiled extra surrounds, along with building a deck and a set of steel framed hardwood stairs
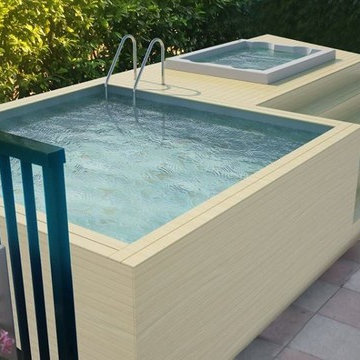
Abbiamo costruito questa struttura portante completa di gradini, per alloggiarvi una piscina fuori terra abbinata ad una vasca idromassaggio.
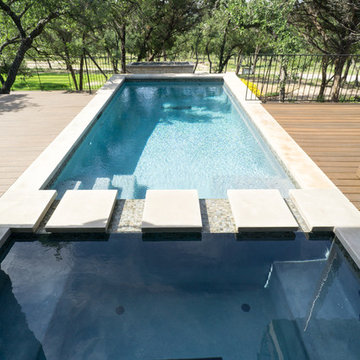
This hot tub and pool can be entered directly from sliding glass windows in the dining room, meaning you're always one step away from cooling off or heating things up.
Built by Jenkins Custom Homes.
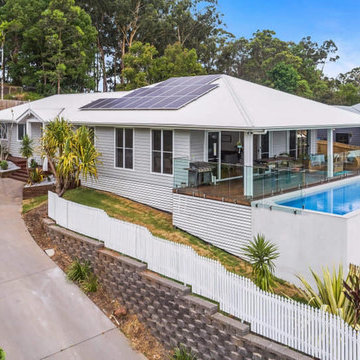
This pool and house was built entirely by us. The sloping block had a beautiful view out to the Blackall Range and so the design of the house and location of the pool was chosen to maximise this as much as possible. The 9m long x 3m wide pool is entirely above ground and just over 3m high at its tallest. Being situated just above an existing retaining wall, there was extensive work involved in the footings ensuring the pool never moves. The beautiful four bedroom and two bathroom house has a great sized butler’s pantry, fully tiled bathrooms, floating timber floors and high ceilings throughout.
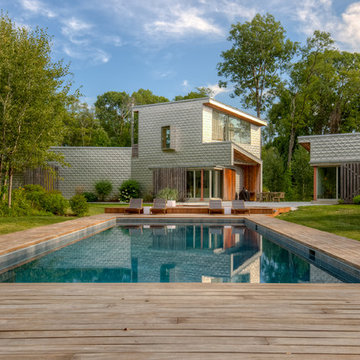
Clean lines and an ample lawn area are key to creating a contemporary plan in a rustic setting.
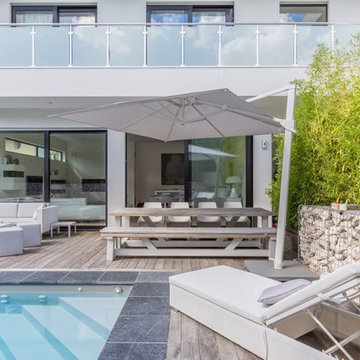
Cette maison est située en banlieue parisienne à Clamart, à 5 kilomètres de Paris. Le défi de ce projet était d'intégrer une vaste maison sur un terrain relativement étroit, au milieu de maisons, tout en maintenant les surfaces extérieures utilisables. Cette construction est d’une superficie de 280 m2 sur 3 niveaux, un sous sol sur la surface totale de la maison, un rez de chaussée avec salon, salle à manger, cuisine, et à l’étage les chambres, salles de bains et terrasses.
Cette maison dotée d'une architecture moderne et épurée est en ossature bois avec une façade extérieure blanche. La grande particularité était de donner à cette habitation une communication avec l’extérieur, ses grandes baies vitrées apportent un très grand afflux de lumière qui s’offre à l’intérieur, et en saison chaude une connexion directe sur la terrasse et la piscine.
La liaison entre la cuisine, la salle à manger et le salon est mise en valeur par les espaces ouverts, renforçant l’impression d’espace. La salle à manger est en en prise directe avec la grande façade vitrée, ainsi tout en restant lumineux cet espace reste protégé.
A l'étage, un couloir longeant la façade relie les chambres à coucher et une terrasse en bois extérieure. A chaque extrémité il y a une grande chambre avec un balcon ouvert sur l'extérieur. 4 chambres donnent sur la terrasse sud et sa vue et sa piscine. Derrière, deux salles de bains s’offre un accès direct sur un patio qui initialement doit recevoir dans le futur un jaccuzzi.
De beaux éclairages dans toute la maison donnent une touche de légèreté et de modernité, et mettent en valeur les les grands espaces de la maisons. Cette maison a été imaginée pour offrir aux propriétaires un confort de vie inégalable : de l'espace, de la luminosité, de la sobriété ainsi que du modernisme. Malgré des lignes droites et des formes simples, le volume est chaleureux, moderne et donnent à la maison un fort attrait.
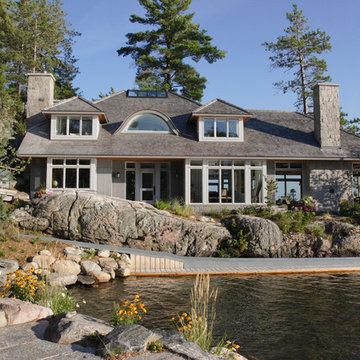
This traditional Lake Rosseau build featuring stunning views and rugged rocky landscapes is a little piece of paradise with something that everyone can enjoy. The bridge leading into the cottage makes for a great first impression with a glass railing and a lit-up walkway as you enter the cottage. Below the bridge is a waterslide integrated into the landscape which takes filtered water from the lake, every kid’s dream! Located next to the waterslide is a hot tub built solely from the natural rock found originally on the property giving you your very own hot spring.
Tamarack North prides their company of professional engineers and builders passionate about serving Muskoka, Lake of Bays and Georgian Bay with fine seasonal homes.
306 Billeder af pool i forhave med terrassebrædder
2
