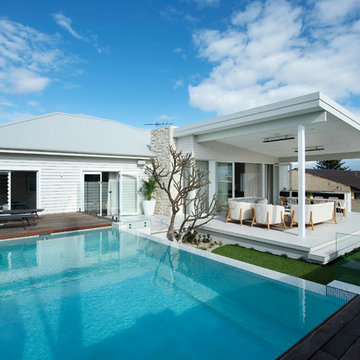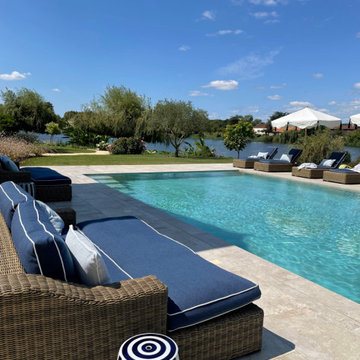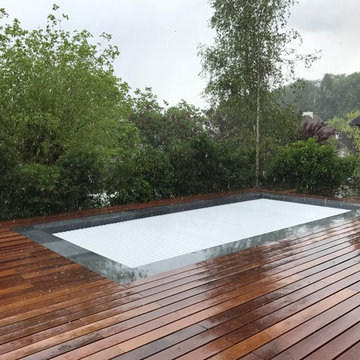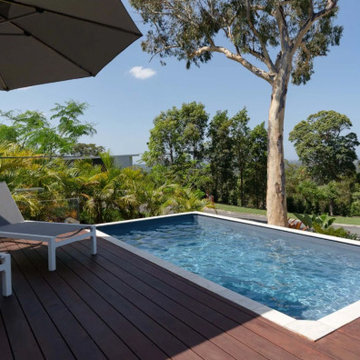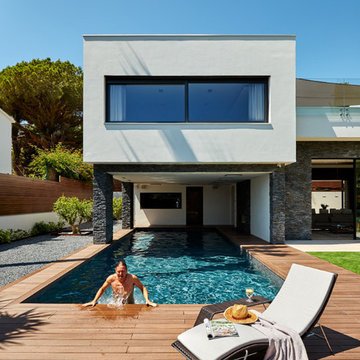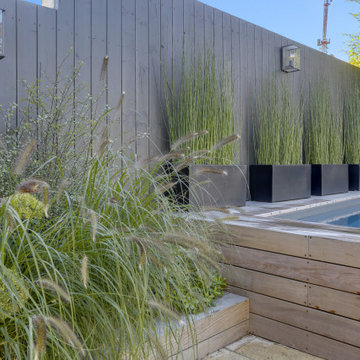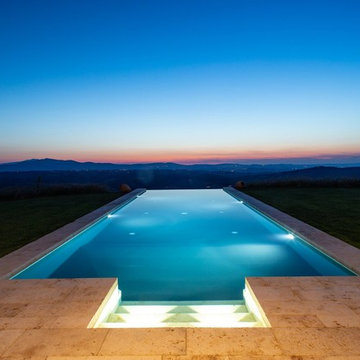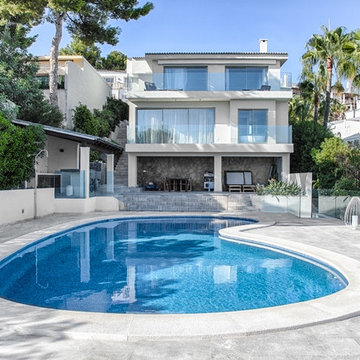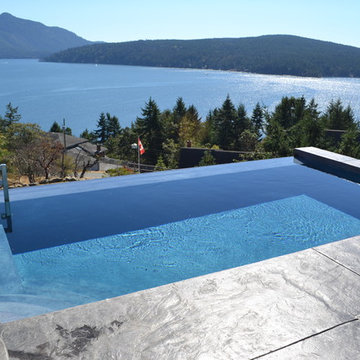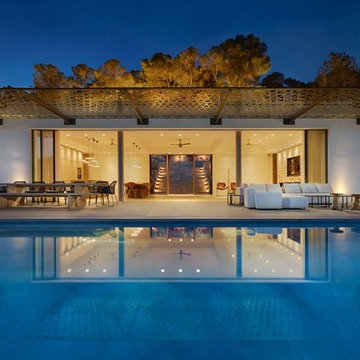710 Billeder af pool i forhave
Sorteret efter:
Budget
Sorter efter:Populær i dag
81 - 100 af 710 billeder
Item 1 ud af 3
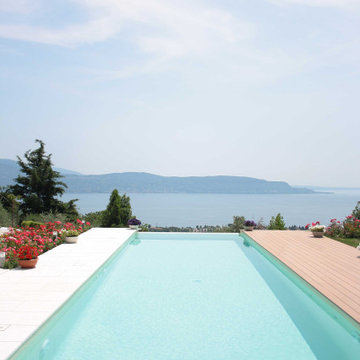
Il panorama, la luce, gli spazi, l’arredo. Nella villa, progettata e realizzata sulle colline bresciane del Lago di Garda tutto contribuisce a rendere questa dimora un gioiello architettonico e un accogliente rifugio privato.
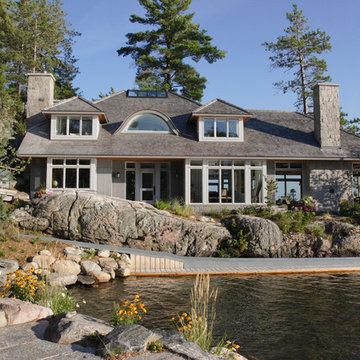
This traditional Lake Rosseau build featuring stunning views and rugged rocky landscapes is a little piece of paradise with something that everyone can enjoy. The bridge leading into the cottage makes for a great first impression with a glass railing and a lit-up walkway as you enter the cottage. Below the bridge is a waterslide integrated into the landscape which takes filtered water from the lake, every kid’s dream! Located next to the waterslide is a hot tub built solely from the natural rock found originally on the property giving you your very own hot spring.
Tamarack North prides their company of professional engineers and builders passionate about serving Muskoka, Lake of Bays and Georgian Bay with fine seasonal homes.
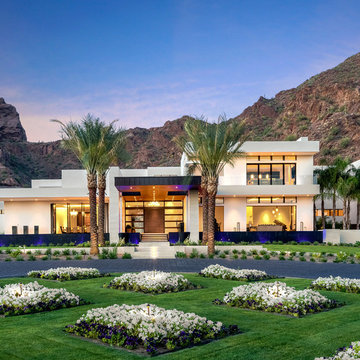
A grande entrance to compliment the amazing architecture by Drewett Works. We worked with Brimley Development to create a truly striking entrance. Custom designed stainless lautner edge details create the illusion that the structure and patios are floating on water. The black interiors and stone work create an amazing mirror reflection. Photos are by Michael Duerinckx.
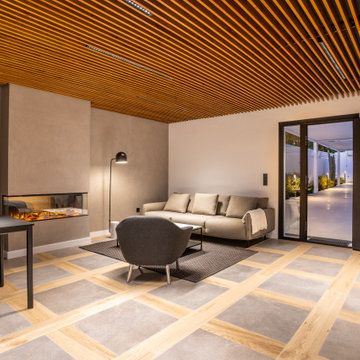
La vivienda disponía de un jardín maduro e interesante en un enclave privilegiado, sin embargo no disponía de espacios en los que estar en el exterior. El proyecto elimina desniveles para ganar esos espacios (solarium, mirador) se añade una piscina infinity y una zona de oficina en casa. Además se ordena e ilumina el jardín y se mejora el porche de la vivienda incluyendo un sistema de lamas horizontales que se integran y desaparecen en la arquitectura original de la casa.
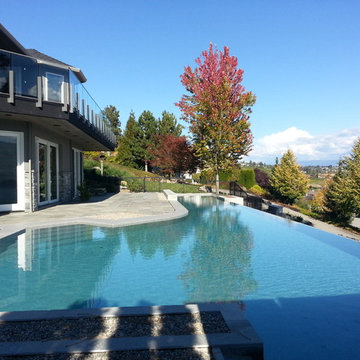
Pool stair entry centered on axis of angled french doors. Design of pool outline mimics building architecture for purposeful, cohesive integration. Pool includes underwater speakers for maximum enjoyment during lap exercise routines.
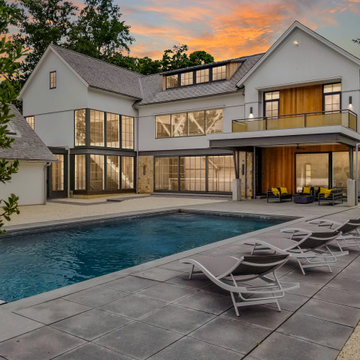
This beautiful Westport home staged by BA Staging & Interiors is almost 9,000 square feet and features fabulous, modern-farmhouse architecture. Our staging selection was carefully chosen based on the architecture and location of the property, so that this home can really shine.
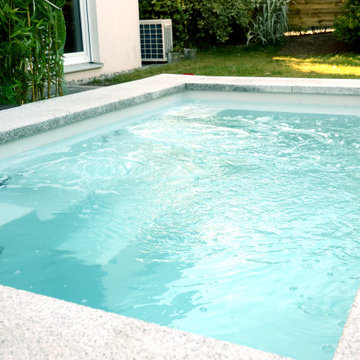
C-Side 37 L ca. 370 cm x 210 cm x 127 cm mit Massagesitzplätzen, Massagestand Aqua Fun, Aqua-Walking gegen die optionale Strömungsanlage, 127 cm Tiefes Becken zum Abtauchen und Flachwasser-Sitzbereich auf der Treppe
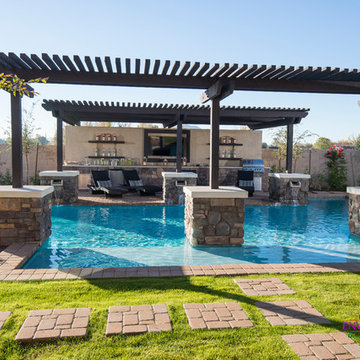
The first step to creating your outdoor paradise is to get your dreams on paper. Let Creative Environments professional landscape designers listen to your needs, visions, and experiences to convert them to a visually stunning landscape design! Our ability to produce architectural drawings, colorful presentations, 3D visuals, and construction– build documents will assure your project comes out the way you want it! And with 60 years of design– build experience, several landscape designers on staff, and a full CAD/3D studio at our disposal, you will get a level of professionalism unmatched by other firms.
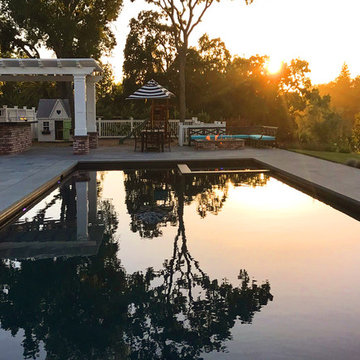
This project was a beautiful collaboration between J.Montgomery Landscape Architects and the Architect remodeling the house and cabana structure. The original 1928 Art Deco home underwent its own transformation, while we designed the landscape to perfectly match. The clients wanted a style reminiscent of a Country Club experience, with an expansive pool, outdoor kitchen with a shade structure, and a custom play area for the kids. Bluestone paving really shines in this setting, offsetting the classic Sonoma-style architecture and framing the contemporary gas fire pit with its blue accents. Landscape lighting enhances the site by night for evening gatherings or a late-night swim. In front, a bluestone entrance leads out to paver driveway and styled front gate. Plantings throughout are Water Efficiency Landscape certified, accenting the front hardscape and back terraces with beautiful low-water color.
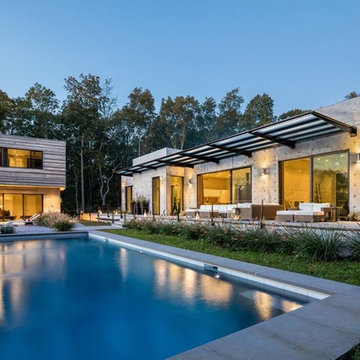
Salt water pool with pool house and main house.
Railing and stairs by Keuka Studios www.Keuka-studios.com
Photographer Evan Joseph www.Evanjoseph.com
Architect Vibeke Lichten
710 Billeder af pool i forhave
5
