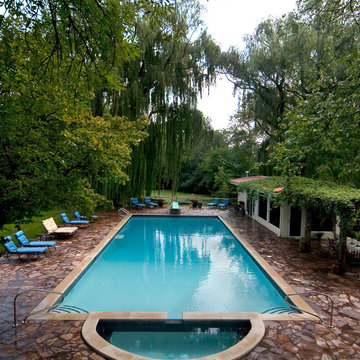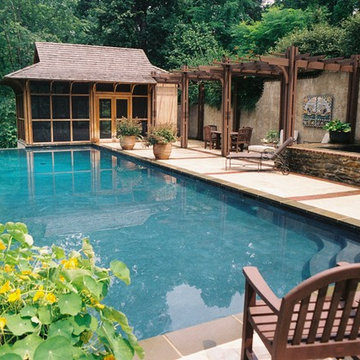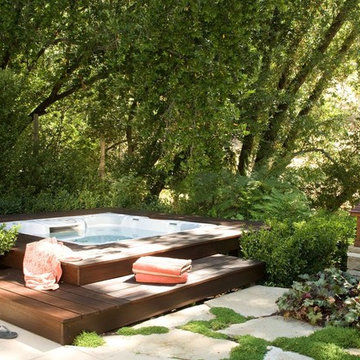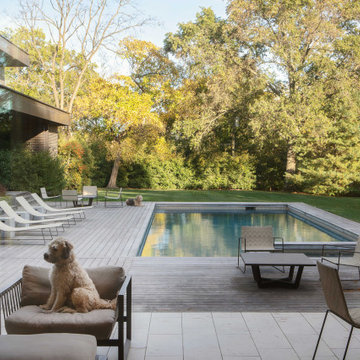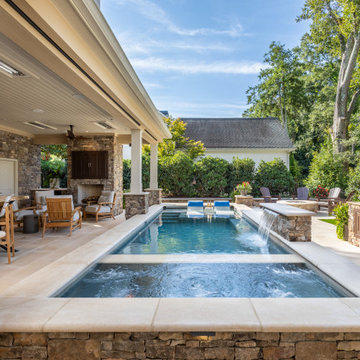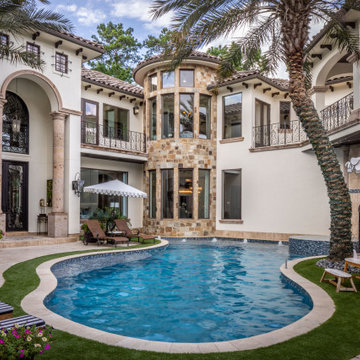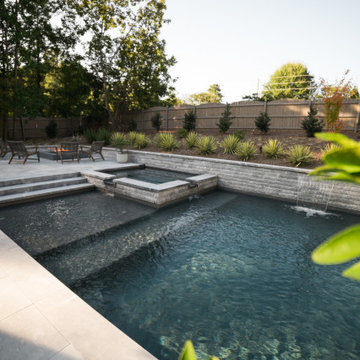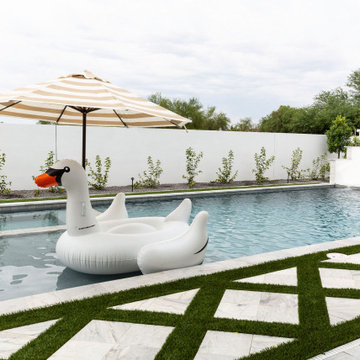40.007 Billeder af pool med boblebad og vandrutschebane
Sorteret efter:
Budget
Sorter efter:Populær i dag
21 - 40 af 40.007 billeder
Item 1 ud af 3

Klopf Architecture, Arterra Landscape Architects and Henry Calvert of Calvert Ventures Designed and built a new warm, modern, Eichler-inspired, open, indoor-outdoor home on a deeper-than-usual San Mateo Highlands property where an original Eichler house had burned to the ground.
The owners wanted multi-generational living and larger spaces than the original home offered, but all parties agreed that the house should respect the neighborhood and blend in stylistically with the other Eichlers. At first the Klopf team considered re-using what little was left of the original home and expanding on it. But after discussions with the owner and builder, all parties agreed that the last few remaining elements of the house were not practical to re-use, so Klopf Architecture designed a new home that pushes the Eichler approach in new directions.
One disadvantage of Eichler production homes is that the house designs were not optimized for each specific lot. A new custom home offered the team a chance to start over. In this case, a longer house that opens up sideways to the south fit the lot better than the original square-ish house that used to open to the rear (west). Accordingly, the Klopf team designed an L-shaped “bar” house with a large glass wall with large sliding glass doors that faces sideways instead of to the rear like a typical Eichler. This glass wall opens to a pool and landscaped yard designed by Arterra Landscape Architects.
Driving by the house, one might assume at first glance it is an Eichler because of the horizontality, the overhanging flat roof eaves, the dark gray vertical siding, and orange solid panel front door, but the house is designed for the 21st Century and is not meant to be a “Likeler.” You won't see any posts and beams in this home. Instead, the ceiling decking is a western red cedar that covers over all the beams. Like Eichlers, this cedar runs continuously from inside to out, enhancing the indoor / outdoor feeling of the house, but unlike Eichlers it conceals a cavity for lighting, wiring, and insulation. Ceilings are higher, rooms are larger and more open, the master bathroom is light-filled and more generous, with a separate tub and shower and a separate toilet compartment, and there is plenty of storage. The garage even easily fits two of today's vehicles with room to spare.
A massive 49-foot by 12-foot wall of glass and the continuity of materials from inside to outside enhance the inside-outside living concept, so the owners and their guests can flow freely from house to pool deck to BBQ to pool and back.
During construction in the rough framing stage, Klopf thought the front of the house appeared too tall even though the house had looked right in the design renderings (probably because the house is uphill from the street). So Klopf Architecture paid the framer to change the roofline from how we had designed it to be lower along the front, allowing the home to blend in better with the neighborhood. One project goal was for people driving up the street to pass the home without immediately noticing there is an "imposter" on this lot, and making that change was essential to achieve that goal.
This 2,606 square foot, 3 bedroom, 3 bathroom Eichler-inspired new house is located in San Mateo in the heart of the Silicon Valley.
Klopf Architecture Project Team: John Klopf, AIA, Klara Kevane
Landscape Architect: Arterra Landscape Architects
Contractor: Henry Calvert of Calvert Ventures
Photography ©2016 Mariko Reed
Location: San Mateo, CA
Year completed: 2016
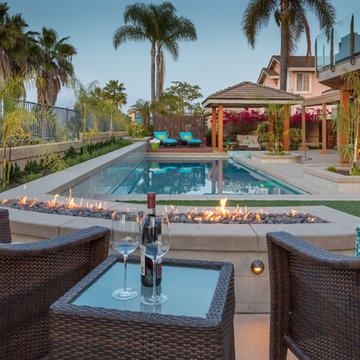
pool, spa. Gazebo, wood deck,tile.beach pebble. Fire pit,Palm trees.Concrete
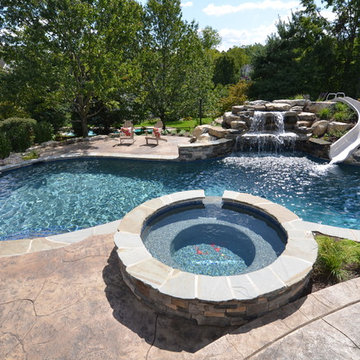
salt water pool built by www.monogramcustompools.com in lehigh county PA, upper saucon township.
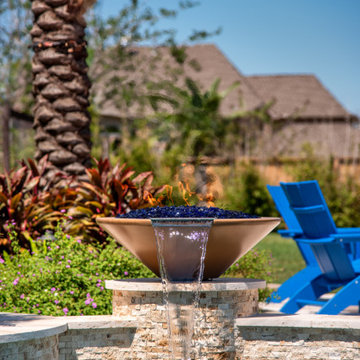
An incredibly fun party pool, large natural boulder swimming pool with a flowing free formed shape, waterfalls and custom fire features. A custom addition second floor balcony was constructed to feature a water slide from the second floor. Under the custom deck is a custom fireplace, outdoor licing and a custon gourmet outdoor kitchen and bar. A large fire pit detination area overlooks the property. A beautiful deep blue pebble tec plaster and a lush green oasis landscape complete this project.
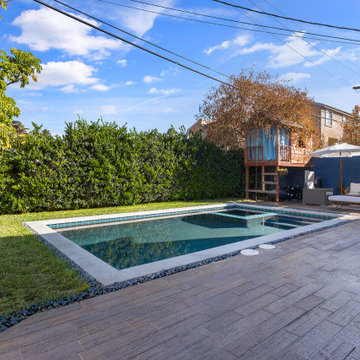
Modern Black pebble new construction pool & Spa.
Paving & river rocks around to complete the look.
Small\Medium size backyard
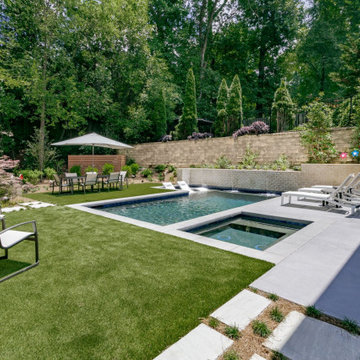
Our clients approached us to transform their urban backyard into an outdoor living space that would provide them with plenty of options for outdoor dining, entertaining, and soaking up the sun while complementing the modern architectural style of their Virginia Highlands home. Challenged with a small “in-town” lot and strict city zoning requirements, we maximized the space by creating a custom, sleek, geometric swimming pool and flush spa with decorative concrete coping, a large tanning ledge with loungers and a seating bench that runs the entire width of the pool. The raised beam features a dramatic wall of sheer descent waterfalls and adds a spectacular design element to this contemporary pool and backyard retreat.
An outdoor kitchen, complete with streamlined aluminum outdoor cabinets, gray concrete countertops, custom vent hood, built in grill, sink, storage and Big Green Egg sits at one end of the covered patio and a lounge area with an outdoor fireplace, TV, and casual seating sits at the other end. A custom built in bar and beverage station with matching raw concrete countertops provides additional entertainment space and storage when hosting larger parties and get togethers. The bluestone patio and cedar tongue and groove ceiling add a luxurious feel to the space.
Overlooking the pool is a stylish and comfortable outdoor dining area that is the perfect gathering spot for al fresco dining and a welcome respite from city living. The minimalist landscape design and natural looking artificial grass is modern and low maintenance and blends in beautifully with this artfully designed outdoor sanctuary.
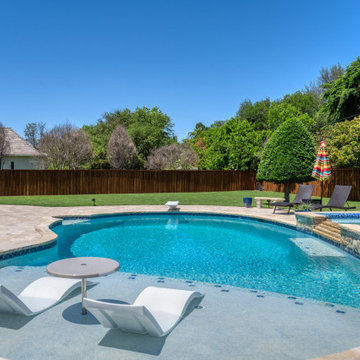
Complete Pool Remodel with oversized spa, tanning ledge and diving pool. An outdoor entertainment and kitchen area was added with roof extension, pergola, outdoor fireplace and outdoor kitchen.
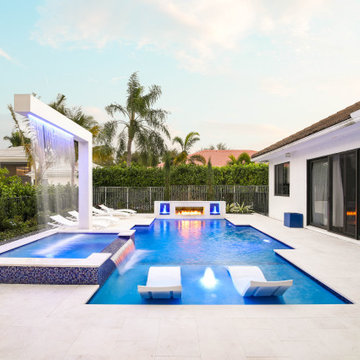
This custom pool and spa have everything a backyard needs. The custom pergola over the spa rains water to keep you warm. There is also a raised wall with 2 bubblers and a fire feature.

We converted an underused back yard into a modern outdoor living space. Functions include a cedar soaking tub, outdoor shower, fire pit, and dining area. The decking is ipe hardwood, the fence is stained cedar, and cast concrete with gravel adds texture at the fire pit. Photos copyright Laurie Black Photography.
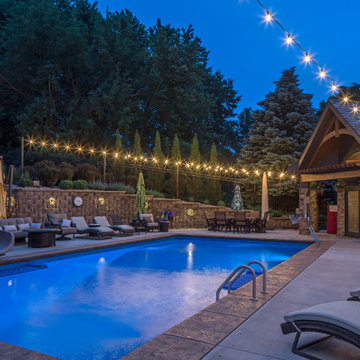
The pool in the backyard of this Omaha home is the perfect place to be on these hot summer days. It was an ideal spot to add outdoor bistro string lighting to create a unique ambiance for those warm summer nights. The light sconces on the wall and illuminating the trees, installed in an earlier phase, increases nighttime safety and creates an aesthetically pleasing backdrop while also increasing security around the pool.
Learn more about the pool lighting design: https://www.mckaylighting.com/blog/outdoor-pool-lighting-design-with-bistro-string-lights-omaha
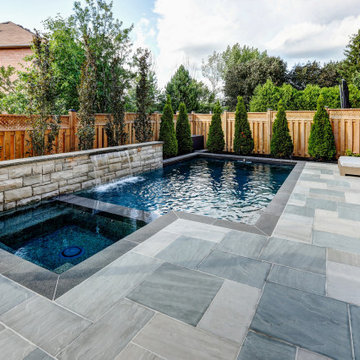
This family made evenings and weekends more enjoyable by creating a lifestyle backyard. The focal point is a compact custom Gunite pool. It includes a Badu swim jet for exercise, adjoining overflow spa and elevated Owen Sound ledgerock feature wall with sheer descent waterfall.
40.007 Billeder af pool med boblebad og vandrutschebane
2

