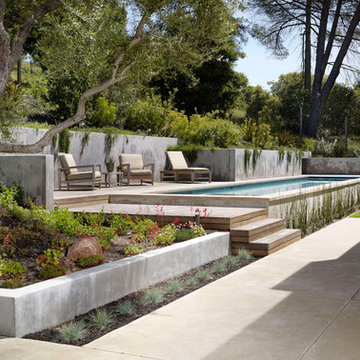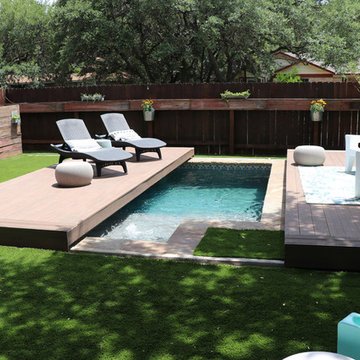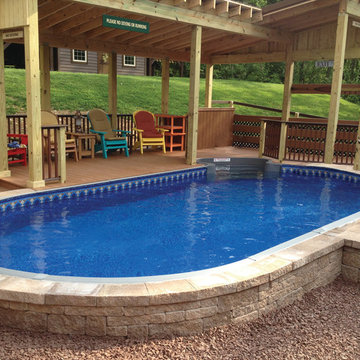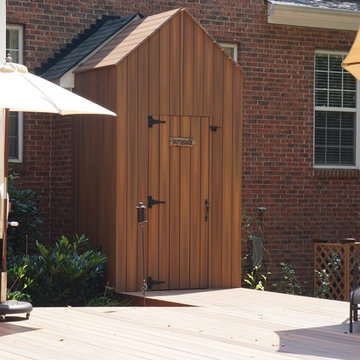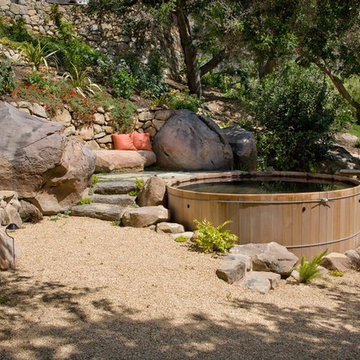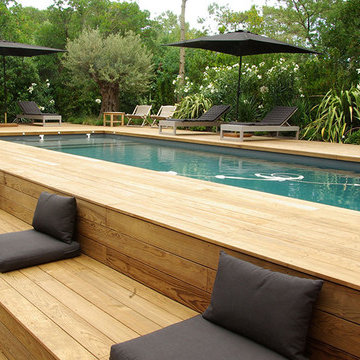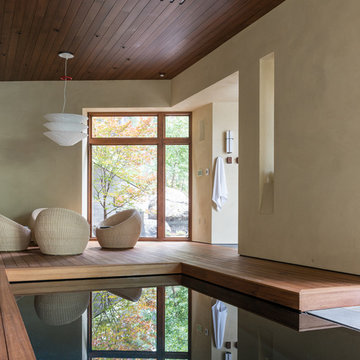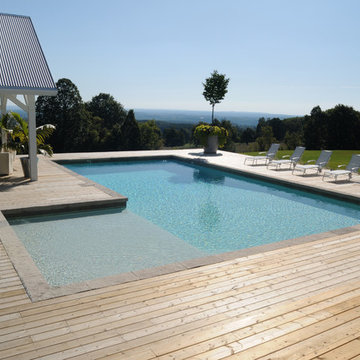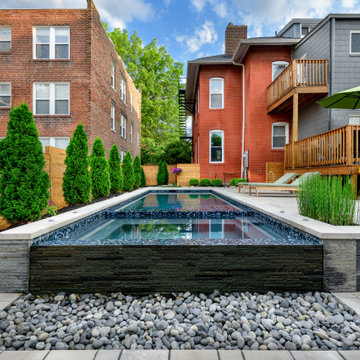10.453 Billeder af pool med grus og terrassebrædder
Sorteret efter:
Budget
Sorter efter:Populær i dag
61 - 80 af 10.453 billeder
Item 1 ud af 3
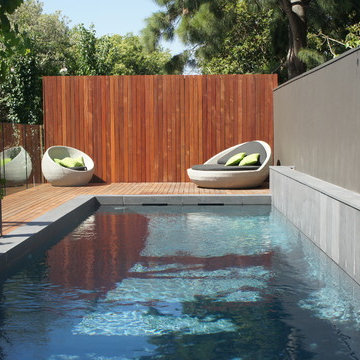
A Neptune Pools Original design
Courtyard pool constructed out of ground in deck with timber screen
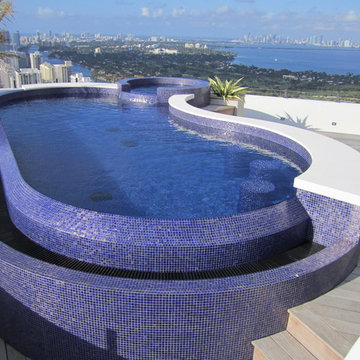
The South Beach Miami penthouse pool and spa is a custom designed project with stainless steel and 1x1 specialty glass tile created to continue the decadent vibe of a rooftop scene to take your breath away. The creative design includes unique pool features such as the submerged stools, the accessible table-functioning edge, and its step-level details that match the surrounding top deck environment.
The overall pool design is to elevate you to the stunning view with the hot tub above the pool, yet keep the whole structure as a low-lying position on the deck. The stainless steel construction was ideally suited for ocean side, high salt area. A negative edge creates a stunning vanishing edge which effectively blurs the line between pool and the ocean beyond.
It features stools as part of the pool structure allowing for seated access inside the pool to the table designed to overhang the pool edge. The weight of a large top floor pool was overcome by the customized stainless steel material.
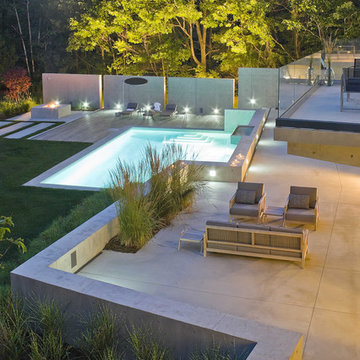
This site 30’ above the Connecticut River offers 180 degree panoramic views. The client wanted a modern house & landscape that would take advantage of this amazing locale, blurring the lines between inside and outside. The project sites a main house, guest house / boat storage building, multiple terraces, pool, outdoor shower, putting green and fire pit. A long concrete seat wall guides visitors to the front entry accentuated by a tall ornamental grass backdrop. Local boulders, rivers stone and River Birch where also incorporated into the entry landscape, borrowing from the materiality of the Connecticut River below. The concrete facades of the house transition into concrete site walls extending the architecture into the landscape. A flush Ipe Wood deck surrounds 2 sides of the pool opposite an architectural water fall. Concrete paving slabs disperse into lawn as it extends towards the river. A series of free-standing concrete screen walls further extends the architecture out while screening the pool area from the neighboring property. Planting was selected based upon the architectural qualities of the plants and the desire for it to be low-maintenance. A fire pit extends the pool season well into the shoulder seasons and provides a good viewing point for the river.
Photo Credit: Westphalen Photography

This tranquil and relaxing pool and spa in Fort Lauderdale is the perfect backyard retreat! With deck jets, wood deck area and pergola area for lounging, it's the luxurious elegance you have been waiting for!
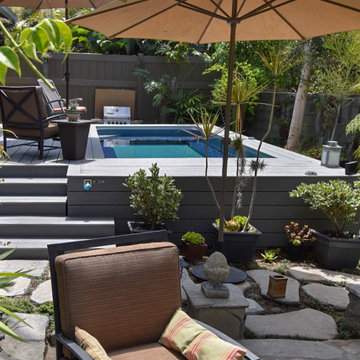
Play, workout, relax, or swim in place -- this Endless Pools® Performance model is versatile for the whole family. These homeowners created a lush garden for quiet times and for celebration. The pool is installed partially in-ground for easier access, perimeter seating, and a lower profile.
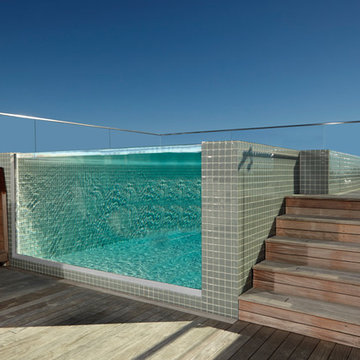
Rooftop stainless steel pool finished in gray tile. The pool features an acrylic viewing window, fire feature, infinity edge and bench seating.
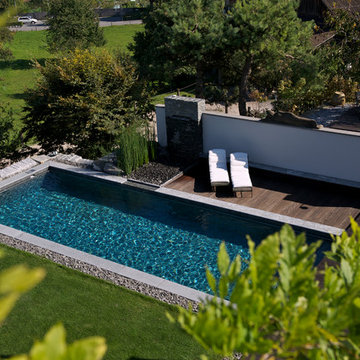
Fotograf: Tomek Kwiatosz
Architekt: Dr. Eric Schmitz- Riol
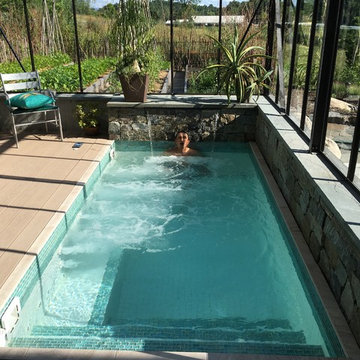
The spa is cool in the summer and warm in the winter. A very energy efficient design, the salt-water spa holds 1200 gallons, is heated with solar electricity from the house PV, and the tub is insulated with a 6" cover in winter. photo: Rebecca Lindenmeyr
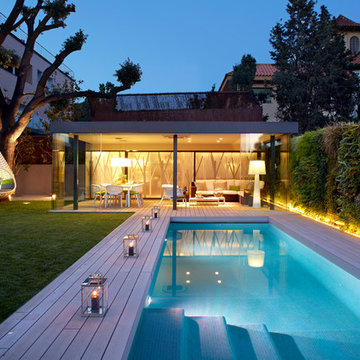
Casa Ron nació como un proyecto de vivienda unifamiliar que precisaba una simple reforma de re-styling . Pero, una vez empezado el programa de reformas, acabó convirtiéndose en un proyecto integral de interiorismo y decoración, tanto exterior como interior.
Esta vivienda unifamiliar, ubicada en pleno centro de la ciudad de Barcelona, adquiere un diseño de interiores totalmente acomodado y acondicionado a los nuevos tiempos. Asimismo, se convierte en uno de los proyectos de arquitectura más osados para Molins Design, tanto por el interiorismo adoptado, así como por la decoración escogida.
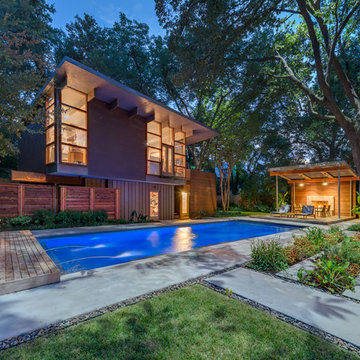
Completed in the summer of 2013, this modern garden is located in Highland Park, Texas just north of Dallas. This garden features a modern edge with a swimming pool, concrete terraces, Ipe wood decks, a unique wood fence an outdoor shade structure with fireplace. The garden also includes and outdoor cooking area with Kalamazoo appliances.
10.453 Billeder af pool med grus og terrassebrædder
4

