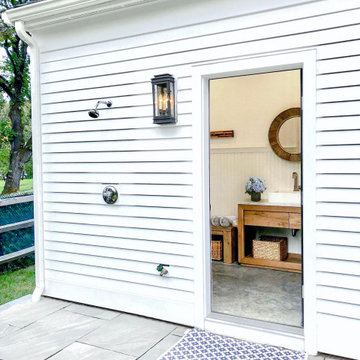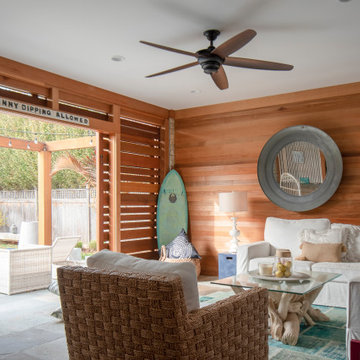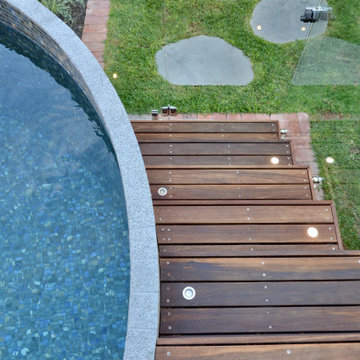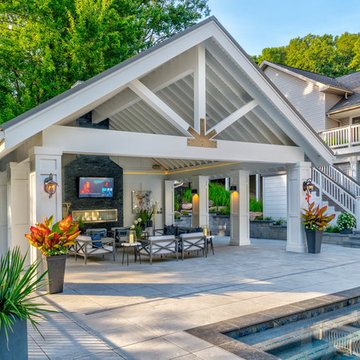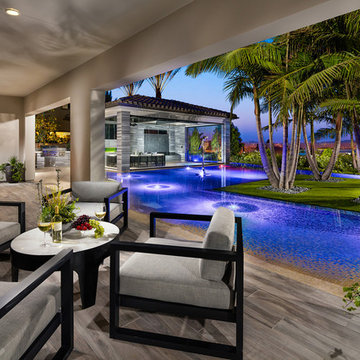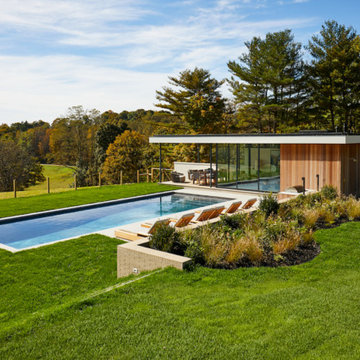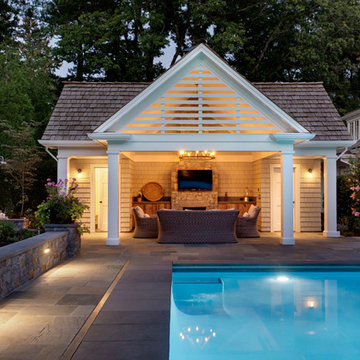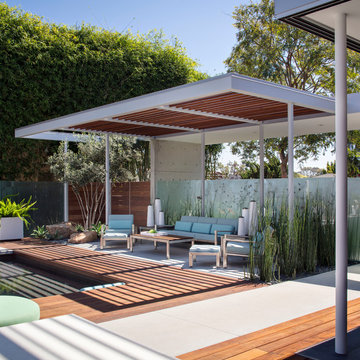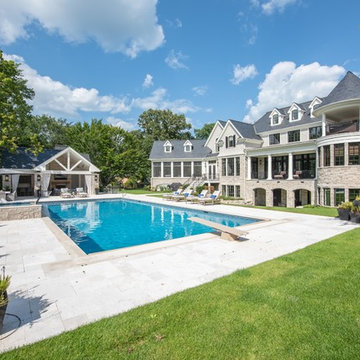18.248 Billeder af pool med poolhus og Landskab rundt om pool
Sorteret efter:
Budget
Sorter efter:Populær i dag
141 - 160 af 18.248 billeder
Item 1 ud af 3
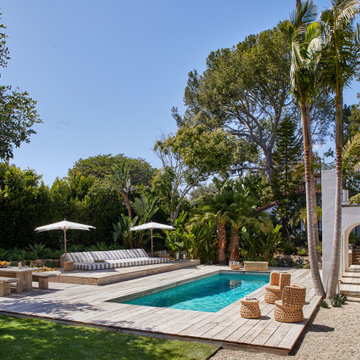
A Burdge Architects Mediterranean styled residence in Malibu, California. Large, open floor plan with sweeping ocean views. Pool and poolhouse
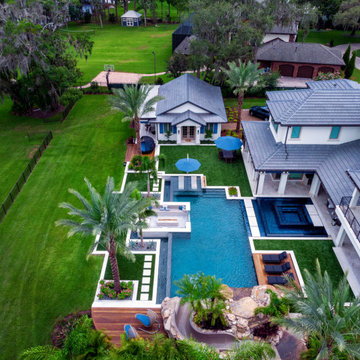
From above, the opportunities for enjoyment are on full display in this outdoor living space. With a pool, spa, fire pit and multiple lounging decks, the home offers plenty of excitement and water play.
Photography by Jimi Smith Photography.
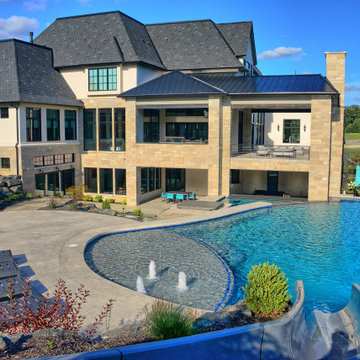
The rear of this home features dining and entertaining spaces, outdoor kitchen, huge pool with fountains and infinity edge, waterslide, swim -up bar and hot tub. There is also plenty of room for sunbathing and relaxation around the pool. The waterslide seems to disappear into the area as it winds through the rocks and landscaping.
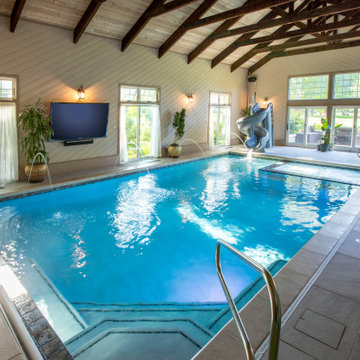
Request Free Quote
This project features an 18’0” x 32’0” indoor swimming pool, 3’6” to 5’0” deep, and a 6’0” x 9’0” hot tub inside the pool. Surrounding the pool are 4 LED color changing lit Laminar flow water features. The enlarged top step and attached bench provides seating and lounging in the shallow end. The pool coping is Ledgestone. The pool also features an automatic pool safety cover with custom stone lid system. The pool also features a Helix slide. The pool and hot tub surface is Ceramaquartz. Photos by e3 Photography.
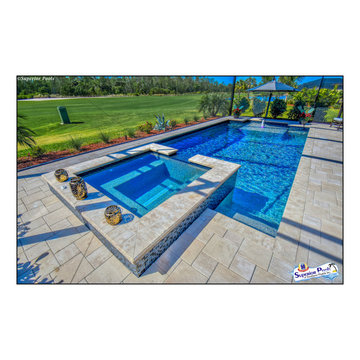
Superior Pools Custom Swimming Pool And Spa. (Slusarz) Fort Myers, FL.
- White Desert Sand / 12" x 12" and 8" x 8"
- Blended/Contemporary Coping
- Pool and Spa Waterline Tile: Artistry in Mosaic Titanium Series Black/Silver Blend 1" x 2" (Glass)
- +6" Raise (Band Effect) on Spa: Artistry in Mosaic Titanium Series Black/Silver Blend 1" x 1" (Glass)
- Stonescapes French Grey
- +12" Raised Spa w/ 2' Granite Spillway and 6 Therapy Jets
- Sun Shelf w/ Pentair LED Bubbler and Umbrella Sleeve (Transformer Included)
- Two Sets of Entry Steps and Two Swim Out Benches
- 40' Picture Window in Rear of Cage - 2' Transom Wall by House (12' Screen Walls/15' Ceilings) - No Lower Chair Rail - 20/20 Screen
Like What You See? Contact Us Today For A Free No Hassle Quote @ Info@SuperiorPools.com or www.superiorpools.com/contact-us
Superior Pools Teaching Pools! Building Dreams!
Superior Pools
Info@SuperiorPools.com
www.SuperiorPools.com
www.homesweethomefla.com
www.youtube.com/Superiorpools
www.g.page/SuperiorPoolsnearyou/
www.facebook.com/SuperiorPoolsswfl/
www.instagram.com/superior_pools/
www.houzz.com/pro/superiorpoolsswfl/superior-pools
www.guildquality.com/pro/superior-pools-of-sw-florida
www.yelp.com/biz/superior-pools-of-southwest-florida-port-charlotte-2
www.nextdoor.com/pages/superior-pools-of-southwest-florida-inc-port-charlotte-fl/
#SuperiorPools #HomeSweetHome #AwardWinningPools #CustomSwimmingPools #Pools #PoolBuilder
#Top50PoolBuilder #1PoolInTheWorld #1PoolBuilder #TeamSuperior #SuperiorFamily #SuperiorPoolstomahawktikibar
#TeachingPoolsBuildingDreams #GotQualityGetSuperior #JoinTheRestBuildWithTheBest #HSH #LuxuryPools
#CoolPools #AwesomePools #PoolDesign #PoolIdeas
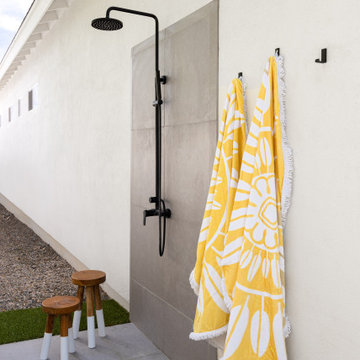
After a day of fun outdoors, it is always nice to spray off before going back into the house. This complete shower is tucked away around the corner of the house to add to the feel of privacy.
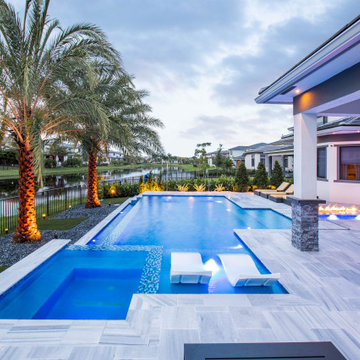
This project really utilizes backyard space because of its creativeness and ingenuity in design and construction. Some of the pool tucks into the back of the house flawlessly so that the pool doesn’t extend too far out. With bubblers, stepping stones leading to the outdoor kitchen, and parallel deck level fire feature, it’s the perfect introduction to it’s vanishing edge feel. Custom tile and lighting accentuates the pool and backyard perfectly while the house is custom lit as well.
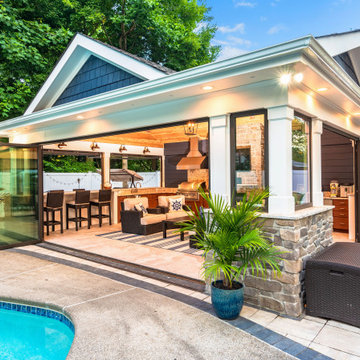
A new pool house structure for a young family, featuring a space for family gatherings and entertaining. The highlight of the structure is the featured 2 sliding glass walls, which opens the structure directly to the adjacent pool deck. The space also features a fireplace, indoor kitchen, and bar seating with additional flip-up windows.
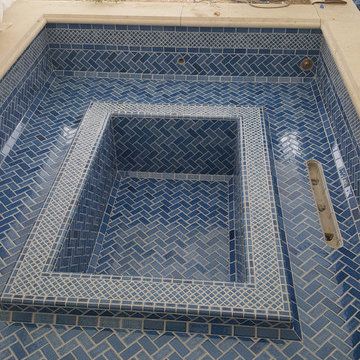
Herringbone 2"x4" tiles with borders. 1"x1" diagonally set tiles with 1"x2" tiles and quarter round edge trim.
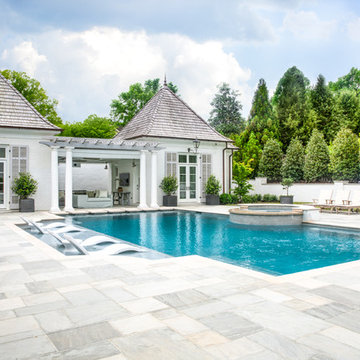
This blue ice sandstone terrace has a cooling effect to this comfortable outdoor living space that offers a wide-open area to lounge next to the custom-designed pool. The loggia exterior of limed brick connects to the main house right off the hearth room and is embellished with mahogany shutters flanking the French doors with a bleaching oil finish.
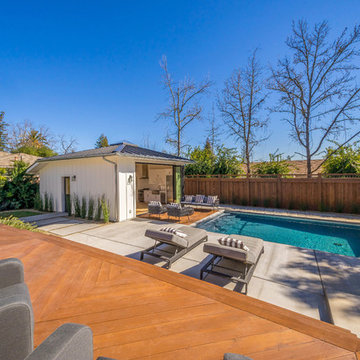
A remodeled home in Saint Helena, California use two AG Bi-Fold Patio Doors to create an indoor-outdoor lifestyle in the main house and detached guesthouse!
Project by Vine Homes
18.248 Billeder af pool med poolhus og Landskab rundt om pool
8
