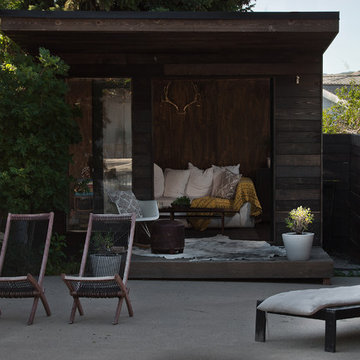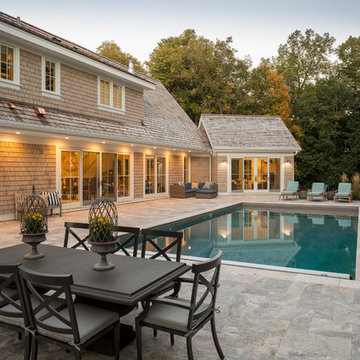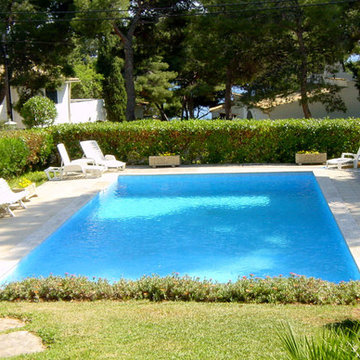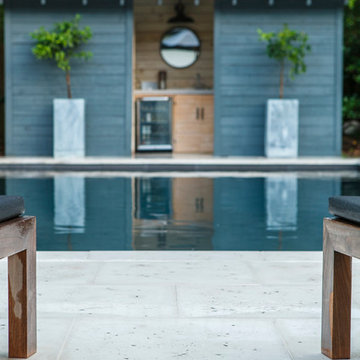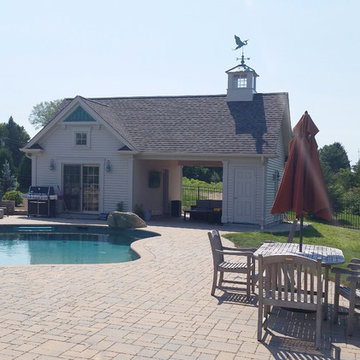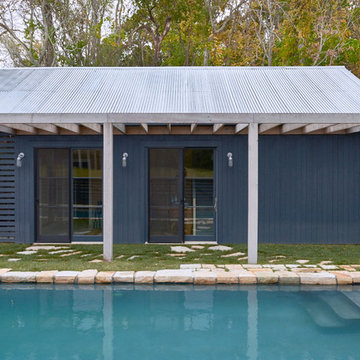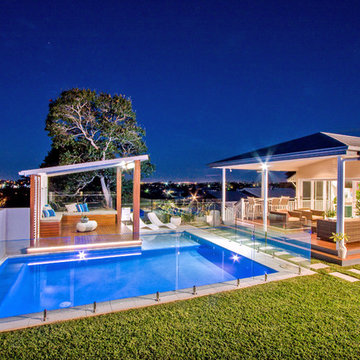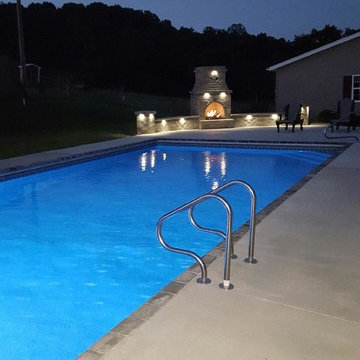1.061 Billeder af pool med poolhus
Sorteret efter:
Budget
Sorter efter:Populær i dag
161 - 180 af 1.061 billeder
Item 1 ud af 3
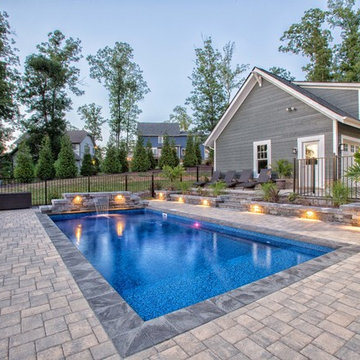
Beautiful project with pool, patio, fountain, kitchen/bar, retaining wall, fire pit, planters, steps, and columns.
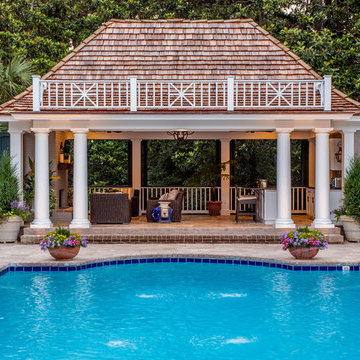
This aging pool pavilion was given new life and is now the focal point for this traditional Fairhope home.
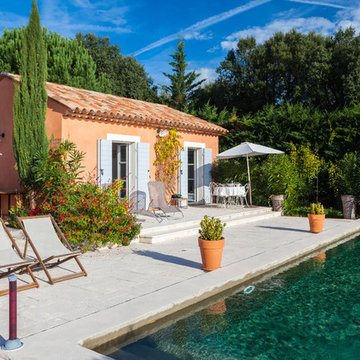
Merci de me contacter pour toute publication et utilisation des photos.
Franck Minieri | Photographe
www.franckminieri.com
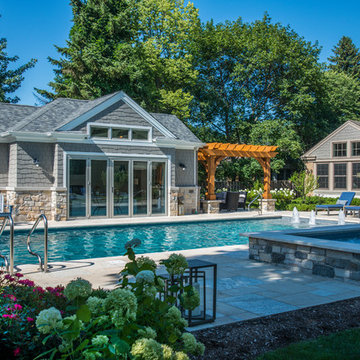
Request Free Quote
This swimming pool in Arlington Heights, Il measures 20'0" x 45'0", and the separate hot tub measures 7'0" x 9'0". A 6'0' x 20'0" sunshelf is adorned with bubbler water features. Automatic covers are on both the pool and hot tub. The pool finish is Ceramaquartz. The pool and spa coping are Valder's. Finally, for the kids there are basketball and volleyball systems. The fully-functional pool house is adjacent to the outdoor kitchen, which is covered by a lovely pergola.
Photos by Larry Huene
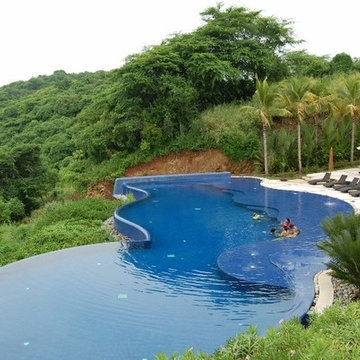
The Jungle Club is just behind the two towers, (Not Lord of the Rings), and in the Jungle Club you will enjoy a heated Infinity Pool and breakfast restaurant. Lounging around the comfort of the pool provides a spectacular ocean view of the Bay of Banderas laying before you.
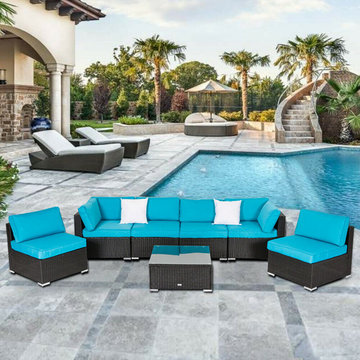
7pcs fashion rattan wicker sofa Furniture set will perfect for outdoor garden, backyard, patio and any other outdoor areas. Featured lightweight but strong rattan wicker and a sturdy steel frame, this combo ensures long-term use. The PE rattan wicker is waterproof and UV-resistant, enabling it to withstand changeable weather. However, extra protection may be needed for some extreme weather conditions. The sponge cushions will adorn your outdoor area. The matching tempered glass-topped side table is durable and easy to clean. This rattan sofa set is your great companion to improve your quality of life.
Long Description:
Please Note: This is oversized item. Except the item is damaged, we don't accept return and refund with any other reasons (included Chromatic Aberration). Thank you!
Features:
Made of high quality PE rattan wicker and steel frame.
Lightweight yet durable and quality construction.
Contemporary hand-weaving technique with fashionable design, sleek and modern.
Weatherproof rattan wicker, waterproof and UV resistant.
Rattan seat board have corner stiffener for extra support and stability.
Breathable seat cushions add comfort, and removable cushion covers are easy to rinse.
Perfect for patio, pool side, backyard or other outdoor setting.
Sofas can be combined freely according to your interest.
Modern and stylish design fits perfectly with any outdoor décor.
Assembly Required according to instructions.
Specification:
Rattan Color: Black
Cushion Color: Orange
Pillow: White
Cushion fabric: 250G polyester fabric and sponge padded
Corner Sofa Size (overall) : 29.5" L×29.5"W×25.6" H
Single Sofa Size (overall) : 25.6" L×29.5" W×25.6" H
The dimension of side table: 27.6" L×27.6" W×13" H
Seat cushion: 25.6" L×25.6" W×4.7" H
Lumbar pad: 25.6" L×13.4" W×5.5" H
Small lumbar pad: 21.7" L×13.4" W×5.5" H
Pillow: 15.8" L×15.8" W
-The thickness of glass top: 0.2 inch
Steel Frame Material: Aluminum, rust-resistant
Rattan: PE
Set includes:
2×corner sofa
4×single sofa
1×side tea table with glass top
6×seat cushions
6×seat lumbar pad
2×small seat lumbar pad
2× white pillow
Packaging
Packing Size: 42.00 inches * 25.00 inches * 16.00 inches Packing Weight: 120.00 pounds
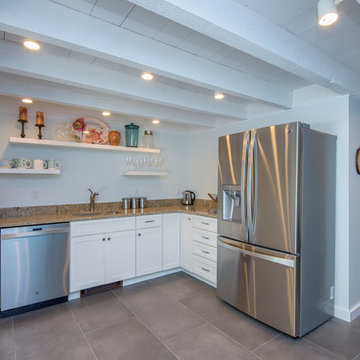
Design Builders & Remodeling is a one stop shop operation. From the start, design solutions are strongly rooted in practical applications and experience. Project planning takes into account the realities of the construction process and mindful of your established budget. All the work is centralized in one firm reducing the chances of costly or time consuming surprises. A solid partnership with solid professionals to help you realize your dreams for a new or improved home.
A transformed basement kitchen accessed from the pool offers ease of entertaining
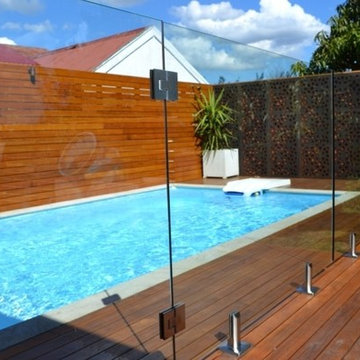
Modern frameless glass pool fence with a glass gate,all pool fence can be customized.
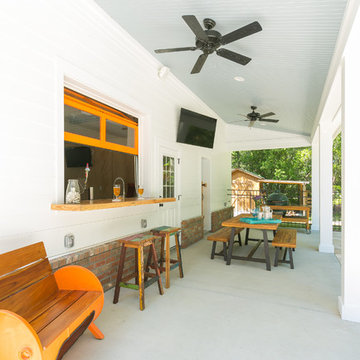
This contemporary traditional custom pool and guesthouse features an outdoor wet bar, sizeable pool, and orange accents.
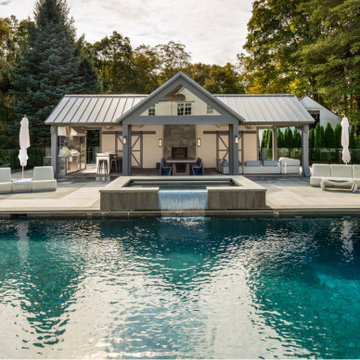
The image presents a captivating pool house and outdoor living area nestled in the picturesque North Avenue of Westport, Connecticut. This stunning space is the result of a recent home renovation carried out by The O'Dell Group, a highly respected Design-Build collaborative known for their expertise in residential construction.
Kul grilles floor registers were carefully selected to be a finishing aspect of this modern design, because of their exceptional quality and aesthetic appeal. These floor registers add a touch of elegance and functionality to the overall ambiance. Crafted with utmost precision, the kul grilles floor registers seamlessly blend into the space, seamlessly merging style and practicality.
Surrounded by lush greenery and bathed in natural light, the pool house and outdoor living area exemplify a harmonious fusion of nature and contemporary architecture. The O'Dell Group's commitment to their founding principle—recognizing that every element of one's surroundings contributes to well-being—shines through in this remarkable project.
The pool house serves as a retreat for relaxation and recreation, with its spacious layout and tastefully curated furnishings. Large windows and glass doors provide uninterrupted views of the surrounding landscape, allowing the natural beauty of the outdoors to become an integral part of the interior experience.
Strategically positioned seating areas invite moments of contemplation and conversation, while the meticulously designed outdoor kitchen and dining space cater to both culinary indulgence and entertainment. The seamless transition between indoor and outdoor areas creates a fluidity that enhances the overall sense of openness and connectivity.
The pool itself is a sparkling oasis, beckoning visitors to take a refreshing dip on warm summer days. A carefully designed deck area provides ample space for lounging and basking in the sun's warm embrace.
Overall, this remarkable pool house and outdoor living area capture the expertise and meticulous attention to detail that defines The O'Dell Group's work. Their collaboration with kul grilles has resulted in a space that effortlessly combines beauty, functionality, and a deep appreciation for the surrounding environment. It's a testament to the transformative power of thoughtful design and skillful execution in creating spaces that enhance one's well-being and provide a sanctuary for relaxation and enjoyment.
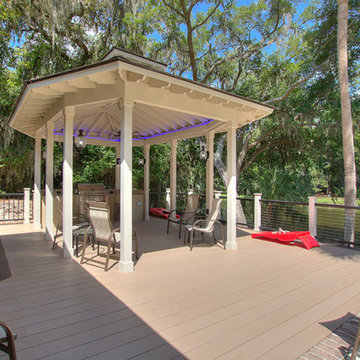
We extended the pool deck out toward the lagoon, in order to gain more floor space around the pool. We created a number of new sitting and sunning areas. We provided spots that have shade, as well as designing a new covered pool pavilion with an outside bar and grill. The pavilion was designed to match elements of the main house. We wanted to retain the existing palm trees, so the new Timbertech decking was custom cut to allow the trees to grow. A pool changing area and shower were added along with the wire / cable rail system.
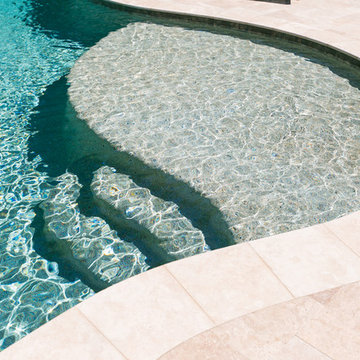
This contemporary traditional custom pool and guesthouse features an outdoor wet bar, sizeable pool, and orange accents.
1.061 Billeder af pool med poolhus
9
