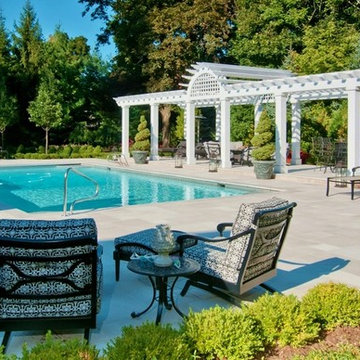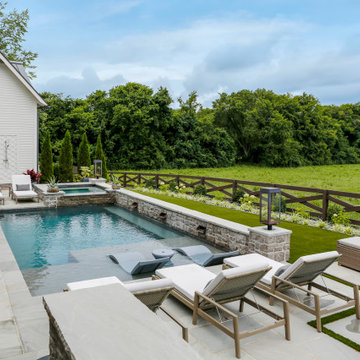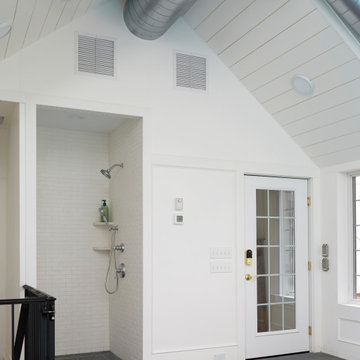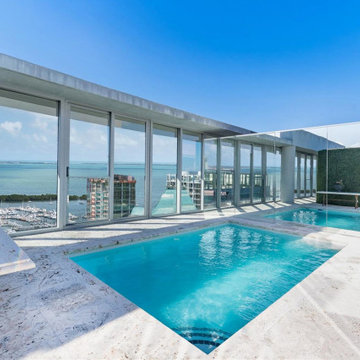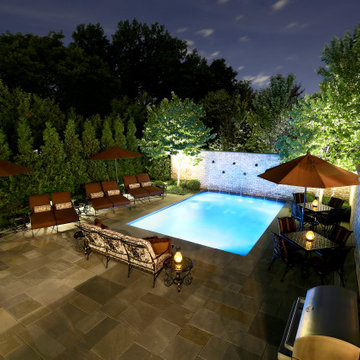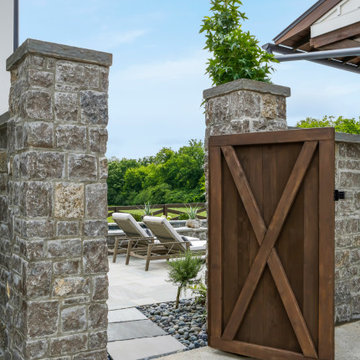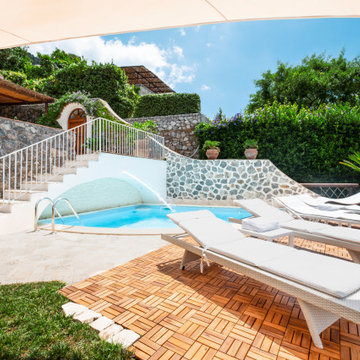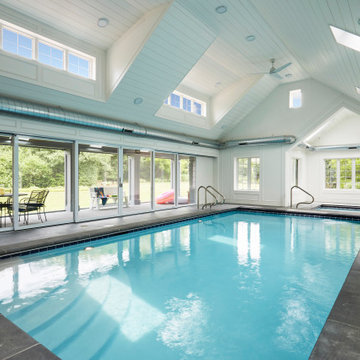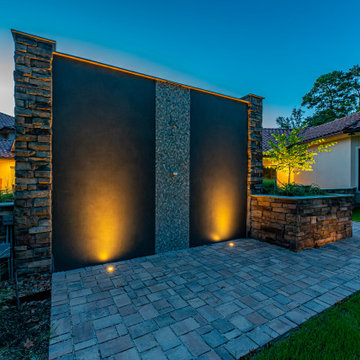513 Billeder af pool med privatliv og belægningssten
Sorteret efter:
Budget
Sorter efter:Populær i dag
21 - 40 af 513 billeder
Item 1 ud af 3
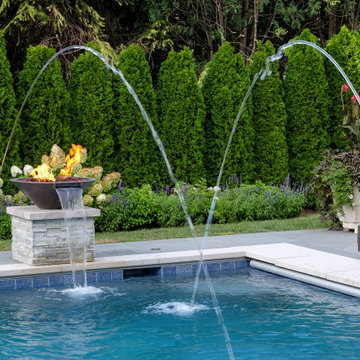
Request Free Quote
This rectangular pool in Park Ridge, IL measures 16’0” x 32’0” with water depths ranging from 3’6” to 5’0”. The hot tub situated inside the pool measures 6’0” x 8’0”. Adjacent to the hot tub is a tanning ledge measuring 4’6” x 7’0”. Both the pool and hot tub feature LED color changing lights. The pool is surrounded by 4 LED laminar flow jet water features. There are also two Grand Effects 31” Essex series automated fire/water combination features set upon stone columns. The pool and hot tub are covered by an automatic hydraulic pool cover with a custom stone walk-on lid system. Both the pool and hot tub are finished with Wet Edge Primera Stone interior finishes. The pool coping is Valders Limestone. The pool features deco style perimeter waterline tiles as well as diamond accent tiles on the steps and benches. Photography by e3.
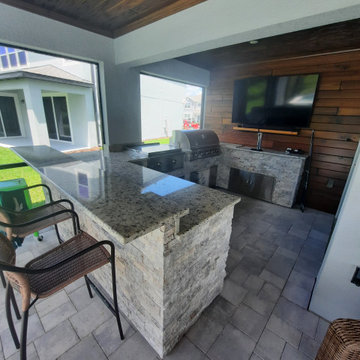
Completely custom welded aluminum frames, with stacked stone, Custom granite, Blaze grills, stainless doors and A LOT of storage! Beer Tap! Outdoor Kitchen completed!!
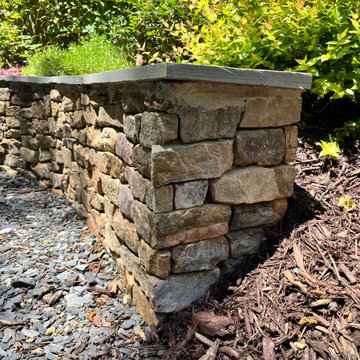
Multiple terraces with various features and one very large retaining wall provided many functional spaces for this client.
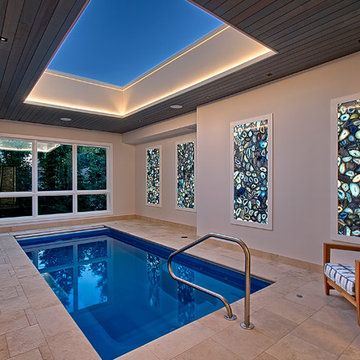
Indoor pool with retracting skylight and blue agate decorative panels- Chicago Lakeview.
Norman Sizemore-photographer
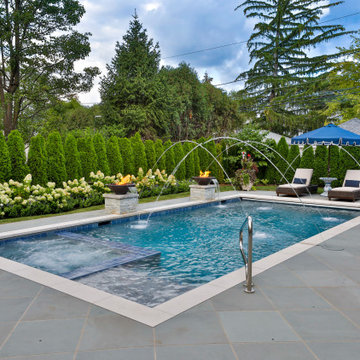
Request Free Quote
This rectangular pool in Park Ridge, IL measures 16’0” x 32’0” with water depths ranging from 3’6” to 5’0”. The hot tub situated inside the pool measures 6’0” x 8’0”. Adjacent to the hot tub is a tanning ledge measuring 4’6” x 7’0”. Both the pool and hot tub feature LED color changing lights. The pool is surrounded by 4 LED laminar flow jet water features. There are also two Grand Effects 31” Essex series automated fire/water combination features set upon stone columns. The pool and hot tub are covered by an automatic hydraulic pool cover with a custom stone walk-on lid system. Both the pool and hot tub are finished with Wet Edge Primera Stone interior finishes. The pool coping is Valders Limestone. The pool features deco style perimeter waterline tiles as well as diamond accent tiles on the steps and benches. Photography by e3.
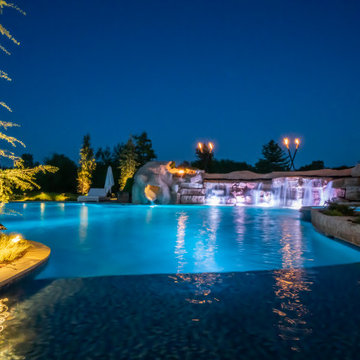
This Caviness project for a modern farmhouse design in a community-based neighborhood called The Prairie At Post in Oklahoma. This complete outdoor design includes a large swimming pool with waterfalls, an underground slide, stream bed, glass tiled spa and sun shelf, native Oklahoma flagstone for patios, pathways and hand-cut stone retaining walls, lush mature landscaping and landscape lighting, a prairie grass embedded pathway design, embedded trampoline, all which overlook the farm pond and Oklahoma sky. This project was designed and installed by Caviness Landscape Design, Inc., a small locally-owned family boutique landscape design firm located in Arcadia, Oklahoma. We handle most all aspects of the design and construction in-house to control the quality and integrity of each project.
Film by Affordable Aerial Photo & Video
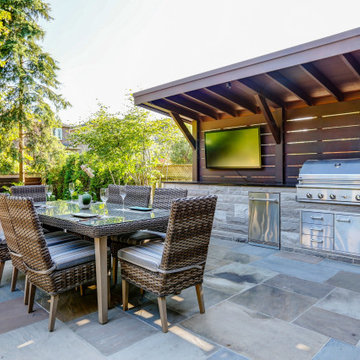
The large terrace is highlighted by an 8-person dining table and custom barbecue station clad in Wiarton Eramosa ledgerock with a painted cedar windbreak screen that lends privacy. The premium Delta Heat stainless steel grill, storage drawers and fridge are topped with a polished granite countertop and wide-screen TV.
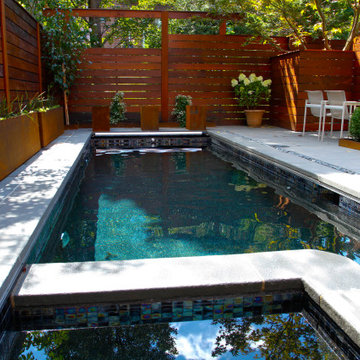
A client, an avid swimmer, wanted an exercise pool / spa installed and garden landscaped. Garden has contemporary touches yet classical layout. Clipped hedges match the shape and dimensions of the Ipe benches. Corten borders keep the compact garden in check and easy to maintain.
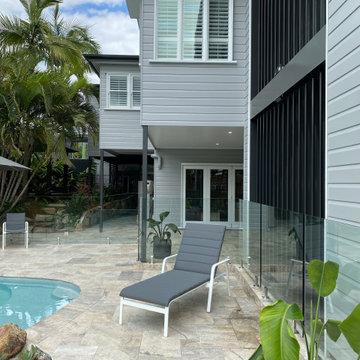
The outdoor dining and seating areas flow into the pool area, creating a resort style grand space for entertaining. Continuous flooring, travertine in a French lay pattern, creates an even greater sense of space, whilst clear glass pool fencing ensures good site lines into the pool area.
Between the pool and the undercover area, a motorised screen of louvre blades provide for some modern luxury. Triggered by rain or operated via remote control, the double height louvres can provide privacy, capture views to the pool, direct breezes into the home or shield the owners from the weather.
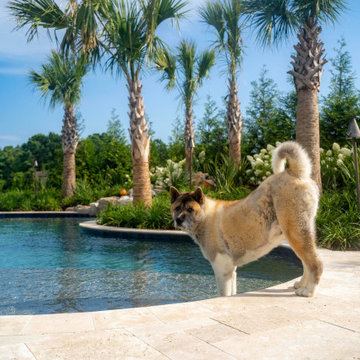
Enjoy the Dog Days Of Summer. Koba cools off in his favorite hang-out: the tanning ledge of this Caribbean Pools installation surrounded by Stone Garden’s Crème travertine. Let us match you with a mason to build yours.
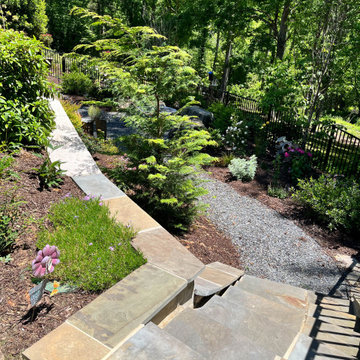
Multiple terraces with various features and one very large retaining wall provided many functional spaces for this client.
513 Billeder af pool med privatliv og belægningssten
2
