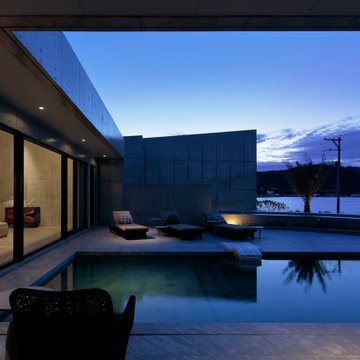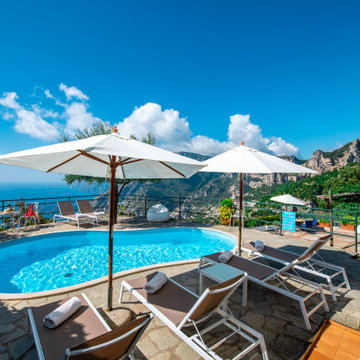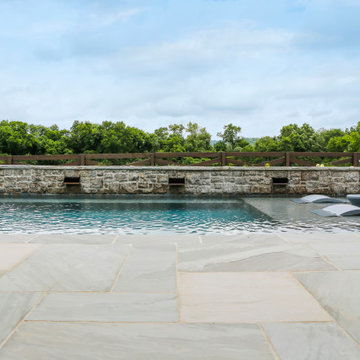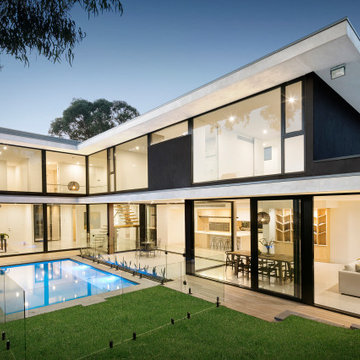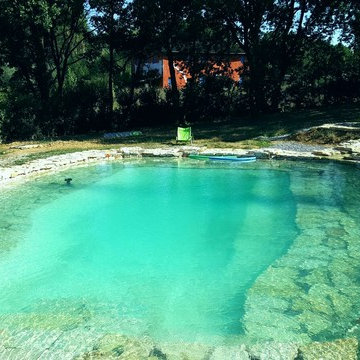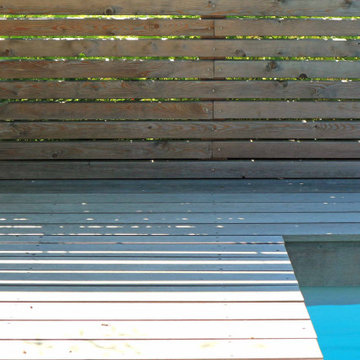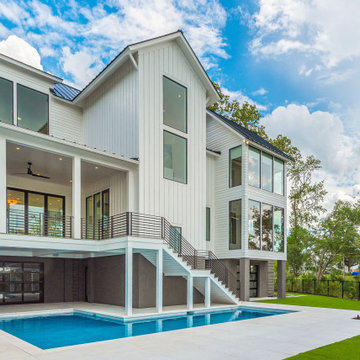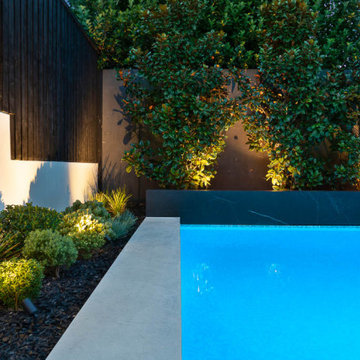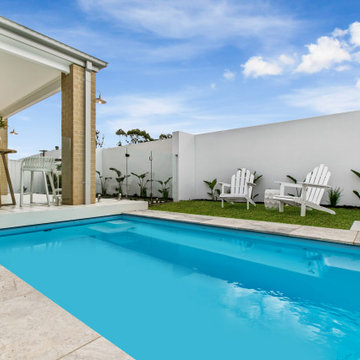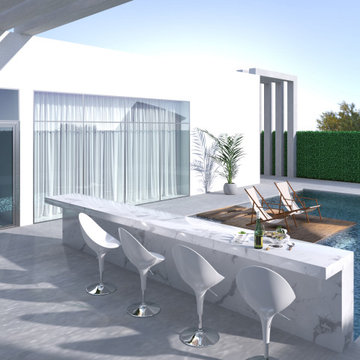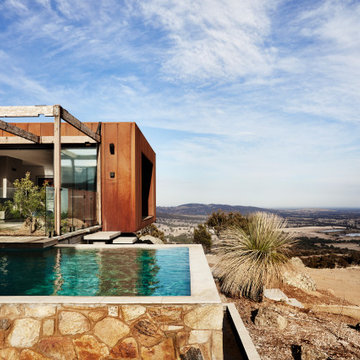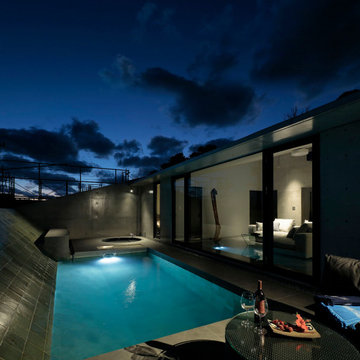1.289 Billeder af pool med privatliv
Sorteret efter:
Budget
Sorter efter:Populær i dag
141 - 160 af 1.289 billeder
Item 1 ud af 2
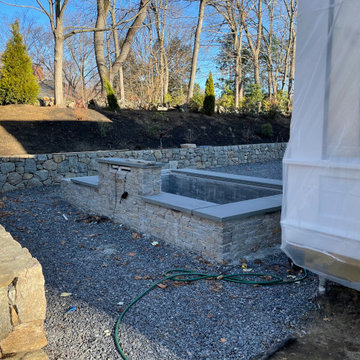
This plunge pool will sit above the bluestone patio 18" so it will be comfortable to sit around. The exterior has been faced with a tightly stacked stone to match the fireplace inside the three season porch. The automatic cover retains heat allowing you to enjoy a hot soak year-round.
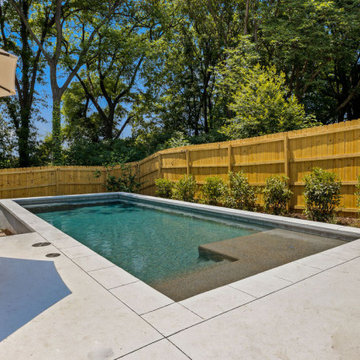
Challenged with strict lot coverage regulations and setback rules from the City of Atlanta, our design team expertly designed this private, contemporary style, outdoor living space for these busy city dwellers to enjoy year-round. The custom, rectangular swimming pool is composed of clean, sleek lines and boasts a tanning ledge and seating bench that runs the entire length of the pool. The decorative concrete pool deck and coping flow right over the edge of the pool giving the area a greater sense of space while complimenting the contemporary look our clients desired.
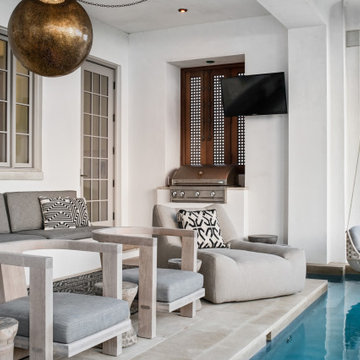
Gulf-Front Grandeur
Private Residence / Alys Beach, Florida
Architect: Khoury & Vogt Architects
Builder: Hufham Farris Construction
---
This one-of-a-kind Gulf-front residence in the New Urbanism community of Alys Beach, Florida, is truly a stunning piece of architecture matched only by its views. E. F. San Juan worked with the Alys Beach Town Planners at Khoury & Vogt Architects and the building team at Hufham Farris Construction on this challenging and fulfilling project.
We supplied character white oak interior boxed beams and stair parts. We also furnished all of the interior trim and paneling. The exterior products we created include ipe shutters, gates, fascia and soffit, handrails, and newels (balcony), ceilings, and wall paneling, as well as custom columns and arched cased openings on the balconies. In addition, we worked with our trusted partners at Loewen to provide windows and Loewen LiftSlide doors.
Challenges:
This was the homeowners’ third residence in the area for which we supplied products, and it was indeed a unique challenge. The client wanted as much of the exterior as possible to be weathered wood. This included the shutters, gates, fascia, soffit, handrails, balcony newels, massive columns, and arched openings mentioned above. The home’s Gulf-front location makes rot and weather damage genuine threats. Knowing that this home was to be built to last through the ages, we needed to select a wood species that was up for the task. It needed to not only look beautiful but also stand up to those elements over time.
Solution:
The E. F. San Juan team and the talented architects at KVA settled upon ipe (pronounced “eepay”) for this project. It is one of the only woods that will sink when placed in water (you would not want to make a boat out of ipe!). This species is also commonly known as ironwood because it is so dense, making it virtually rot-resistant, and therefore an excellent choice for the substantial pieces of millwork needed for this project.
However, ipe comes with its own challenges; its weight and density make it difficult to put through machines and glue. These factors also come into play for hinging when using ipe for a gate or door, which we did here. We used innovative joining methods to ensure that the gates and shutters had secondary and tertiary means of support with regard to the joinery. We believe the results speak for themselves!
---
Photography by Layne Lillie, courtesy of Khoury & Vogt Architects
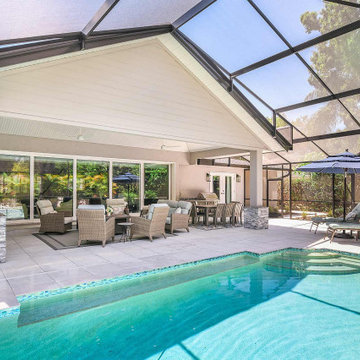
Totally remodeled outdoor living from top to bottom. Outdoor living at it finest!
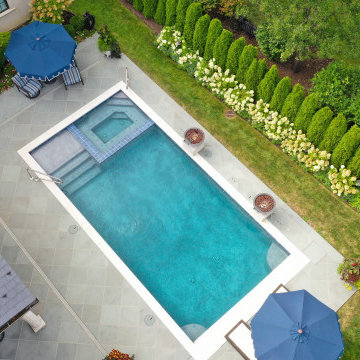
Request Free Quote
This rectangular pool in Park Ridge, IL measures 16’0” x 32’0” with water depths ranging from 3’6” to 5’0”. The hot tub situated inside the pool measures 6’0” x 8’0”. Adjacent to the hot tub is a tanning ledge measuring 4’6” x 7’0”. Both the pool and hot tub feature LED color changing lights. The pool is surrounded by 4 LED laminar flow jet water features. There are also two Grand Effects 31” Essex series automated fire/water combination features set upon stone columns. The pool and hot tub are covered by an automatic hydraulic pool cover with a custom stone walk-on lid system. Both the pool and hot tub are finished with Wet Edge Primera Stone interior finishes. The pool coping is Valders Limestone. The pool features deco style perimeter waterline tiles as well as diamond accent tiles on the steps and benches. Photography by e3.
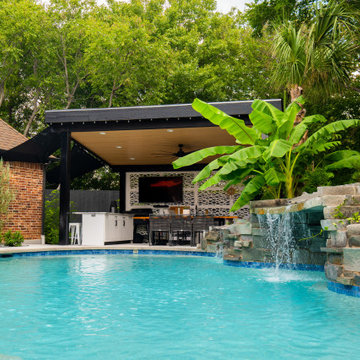
Tropical Rainforest
There are not enough words to describe the countless detail in this one-of-a-kind scene. From the spa to the outdoor dining room, every square inch of this swimming pool scene is a tapestry designed for the rainforest retreat effect.
We encourage you to invest your time in the pictures and the video and feast your eyes on every pixel-perfect image. We've had people ask if these are computer renderings, but in fact, we achieved this level of perfection in real life. All thanks to our client, who had the vision & creativity to guide her imagination into the hands of our design & build teams. Because we hope you agree, this Dream is real!
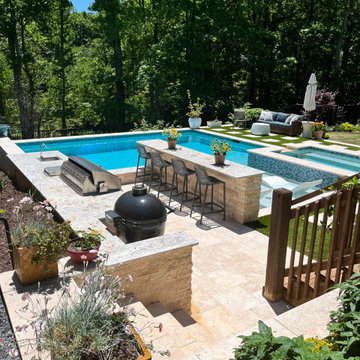
Multiple terraces with various features and one very large retaining wall provided many functional spaces for this client.
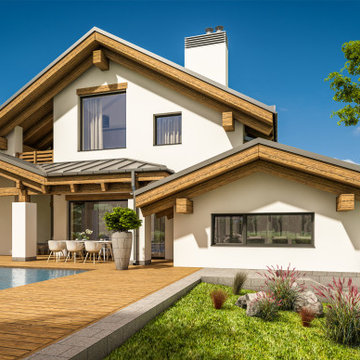
A classic San Diego family home! Our clients were looking to build their dream home that would have their grandkids also wish to stay longer in! This 4 bed, 4 bath, new lap pool and open kitchen space was able to be completed with a comprehensive Design, Permitting & Construction process on schedule and within budget.
1.289 Billeder af pool med privatliv
8
